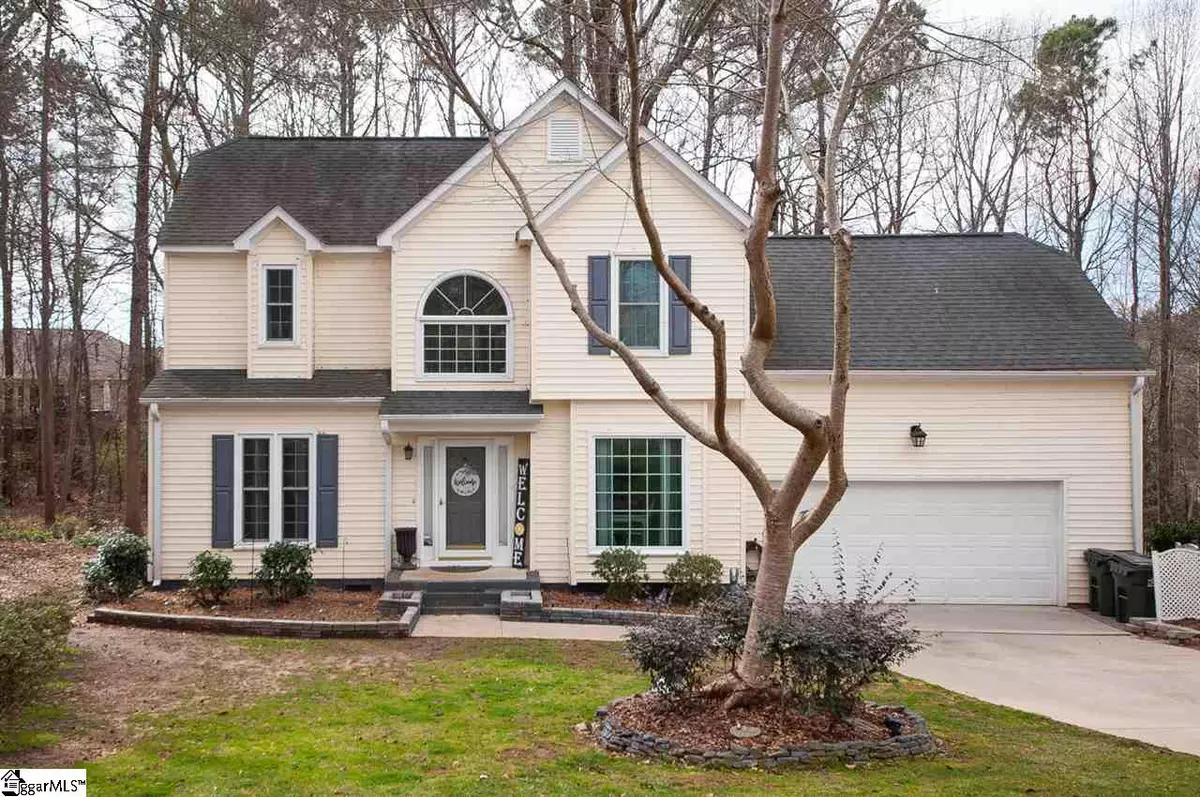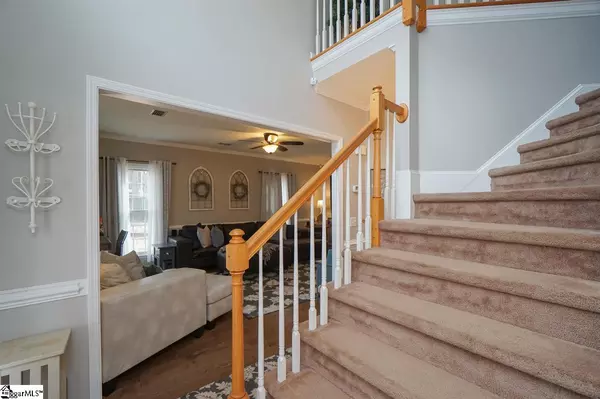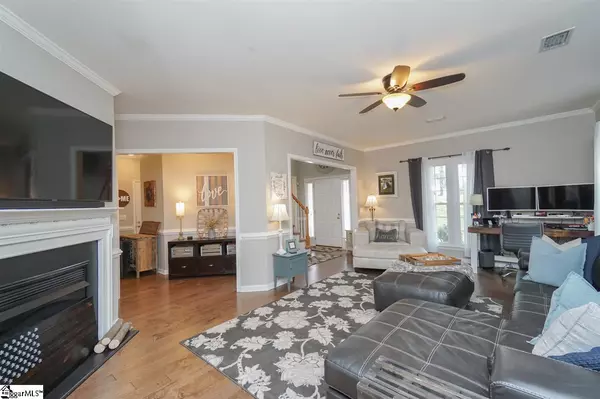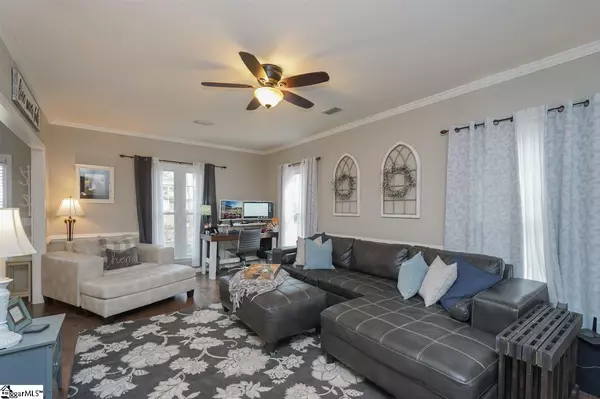$277,950
$285,000
2.5%For more information regarding the value of a property, please contact us for a free consultation.
4 Beds
3 Baths
2,186 SqFt
SOLD DATE : 03/31/2021
Key Details
Sold Price $277,950
Property Type Single Family Home
Sub Type Single Family Residence
Listing Status Sold
Purchase Type For Sale
Square Footage 2,186 sqft
Price per Sqft $127
Subdivision Neely Farm
MLS Listing ID 1436627
Sold Date 03/31/21
Style Traditional
Bedrooms 4
Full Baths 2
Half Baths 1
HOA Fees $43/ann
HOA Y/N yes
Year Built 1995
Annual Tax Amount $1,512
Lot Size 0.300 Acres
Lot Dimensions 86.7 x 152.4 x 71.6 x 185.1
Property Description
Beautiful home in fabulous location! This home features new hardwood flooring throughout the main level. The sellers in the last year added a covered section and addition to the existing deck on back perfect for enjoying the warm spring and summer months! You will be greeted by the 2 story foyer when you walk through the front door and there is plenty of room to entertain in the formal dining area which flows nicely to a large living room with gas log fireplace. The kitchen features a decorative door to the pantry, an island for extra workspace, and stainless appliances. The brand new double doors with framing opens to the newly added covered back porch area with wooded backyard with plenty of natural space so you won't be on the lawn mower all summer! The 2nd level features 4 bedrooms and 2 baths. The spacious master suite is complete with a large closet and bath perfect for escaping after a busy day. The secondary bedrooms are great sized with closets. The 4th bedroom could also be a bonus area as well. The cul-de-sac location is perfect for kids and pets to play. Neely Farm is also in a great location, close enough to plenty of shopping and dining along Fairview Rd but away from all of the hustle and bustle. Neely also has a swim team for any swimmers in the family, part of the SAIL league. Call today for your viewing of this fantastic home!
Location
State SC
County Greenville
Area 041
Rooms
Basement None
Interior
Interior Features 2 Story Foyer, Ceiling Fan(s), Ceiling Smooth, Tray Ceiling(s), Tub Garden, Walk-In Closet(s), Pantry
Heating Natural Gas
Cooling Central Air, Electric
Flooring Carpet, Ceramic Tile, Wood
Fireplaces Number 1
Fireplaces Type Gas Log
Fireplace Yes
Appliance Dishwasher, Disposal, Electric Oven, Range, Microwave, Gas Water Heater
Laundry 1st Floor, Laundry Closet, Electric Dryer Hookup
Exterior
Parking Features Attached, Paved, Garage Door Opener, Key Pad Entry
Garage Spaces 2.0
Community Features Athletic Facilities Field, Clubhouse, Common Areas, Street Lights, Recreational Path, Playground, Pool, Tennis Court(s), Neighborhood Lake/Pond
Utilities Available Underground Utilities, Cable Available
Roof Type Architectural
Garage Yes
Building
Lot Description 1/2 Acre or Less, Cul-De-Sac, Few Trees, Sprklr In Grnd-Full Yard
Story 2
Foundation Crawl Space
Sewer Public Sewer
Water Public, Ft Inn
Architectural Style Traditional
Schools
Elementary Schools Plain
Middle Schools Ralph Chandler
High Schools Woodmont
Others
HOA Fee Include None
Read Less Info
Want to know what your home might be worth? Contact us for a FREE valuation!

Our team is ready to help you sell your home for the highest possible price ASAP
Bought with BHHS C.Dan Joyner-Woodruff Rd







