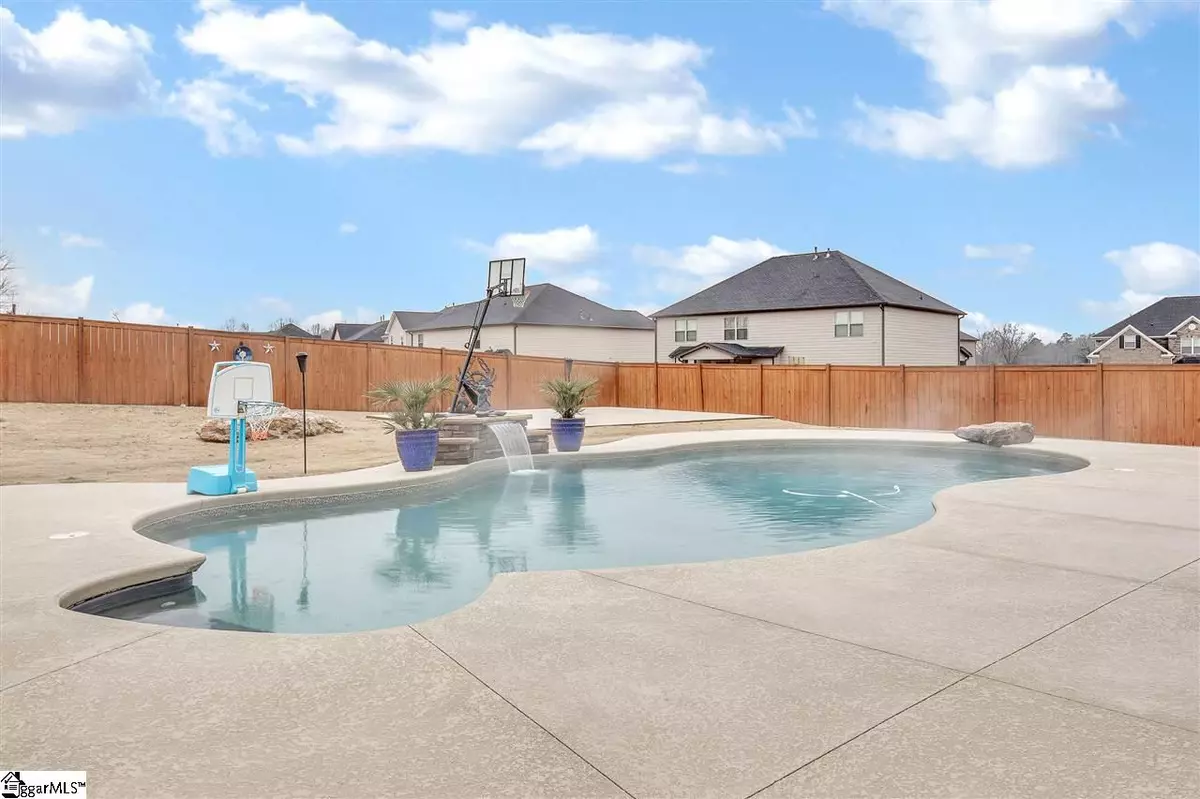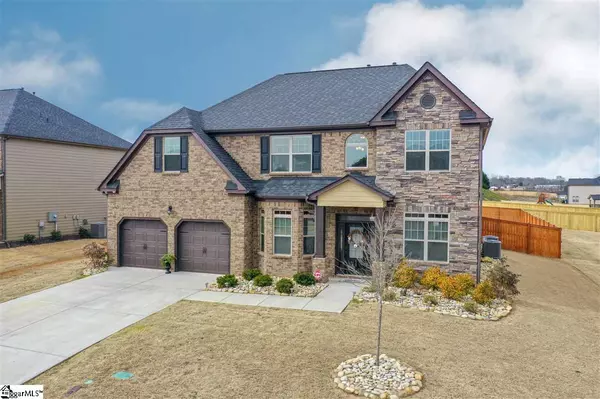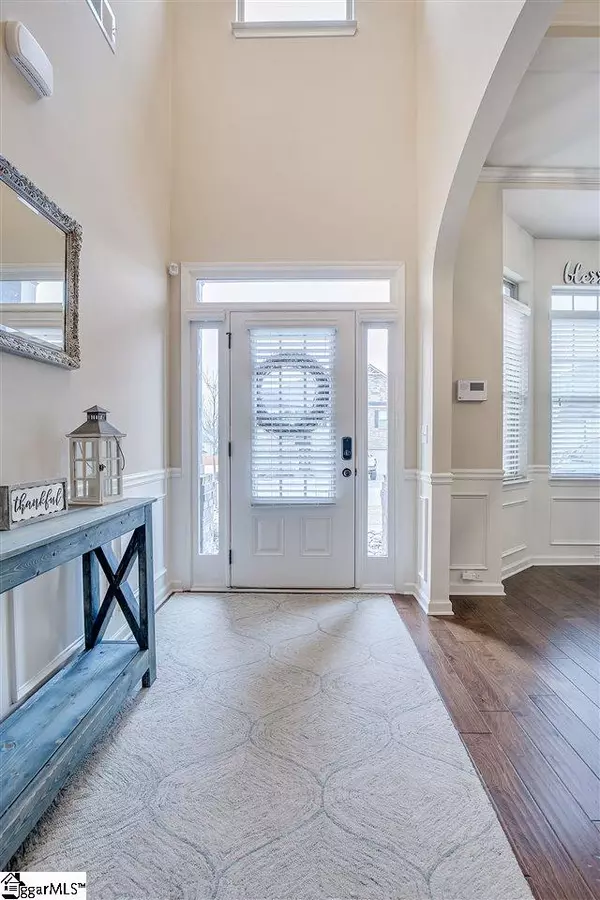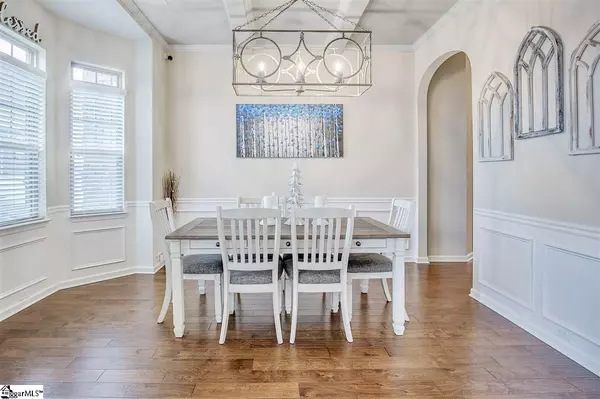$414,000
$414,900
0.2%For more information regarding the value of a property, please contact us for a free consultation.
5 Beds
4 Baths
3,969 SqFt
SOLD DATE : 03/31/2021
Key Details
Sold Price $414,000
Property Type Single Family Home
Sub Type Single Family Residence
Listing Status Sold
Purchase Type For Sale
Square Footage 3,969 sqft
Price per Sqft $104
Subdivision Hanlon Knoll
MLS Listing ID 1436462
Sold Date 03/31/21
Style Craftsman
Bedrooms 5
Full Baths 3
Half Baths 1
HOA Fees $41/ann
HOA Y/N yes
Year Built 2018
Annual Tax Amount $2,328
Lot Size 0.330 Acres
Property Description
YOU HAVE FOUND THE ONE! District 5 schools and right around the corner from the new Reidville Elementary. Only 2 years old. At 4012 Sq.Ft. this BEAUTIFUL home is in the town of Reidville, located between Hwy 101 and Hwy 290, and 2 minutes from Tyger River Ballpark. Perfectly located close to Greer, Greenville, and Spartanburg it grants easy and quick access to all. Large, In-Ground, HEATED, SALTWATER POOL and Caldera HOT-TUB round out this home’s large backyard with privacy fencing, complete with large pad, currently serving as a basketball court, but could also serve as the floor for a pergola and outdoor fireplace, etc. Pool has extra LED color-changing lighting and waterfall! 5 Large Bedrooms and 3.5 Bathrooms w/ Large bonus room!!! Two story foyer, 10’ ceilings, formal dining room with tray ceiling, large kitchen (expansive Granite countertops, travertine tile backsplash, Stainless Steel appliances, gas range, double ovens, and island), large breakfast area, living room with pillars and tray ceiling, stone gas fireplace, and hand-scraped hardwood flooring though-out main living area. Large Master on main with vaulted ceiling and lots of windows. The Master Bath has dual vanities, granite countertops, garden tub with large, frosted window, walk-in tile shower, water closet, and plenty of storage. A huge walk-in closet completes the Master suite. The second floor contains 4 huge bedrooms with vaulted ceilings (each with its own walk-in closet), 2 additional full baths, and a large bonus room perfect for a pool table or other family games. CPI security system (loaded with features), 2 car garage, brick/stone front exterior, Hardie Board siding and tankless hot water heater . DON’T MISS YOUR CHANCE TO HAVE IT ALL AND MAKE THIS HOME AND OASIS YOUR OWN……CALL NOW for your private showing..(Seller is a licensed real estate agent).
Location
State SC
County Spartanburg
Area 033
Rooms
Basement None
Interior
Interior Features 2 Story Foyer, High Ceilings, Ceiling Fan(s), Ceiling Cathedral/Vaulted, Ceiling Smooth, Tray Ceiling(s), Granite Counters, Open Floorplan, Tub Garden, Walk-In Closet(s)
Heating Natural Gas
Cooling Central Air, Electric
Flooring Carpet, Ceramic Tile, Wood, Vinyl
Fireplaces Number 1
Fireplaces Type Gas Log
Fireplace Yes
Appliance Gas Cooktop, Dishwasher, Disposal, Oven, Refrigerator, Electric Oven, Double Oven, Microwave, Gas Water Heater, Tankless Water Heater
Laundry 1st Floor, Walk-in, Electric Dryer Hookup, Laundry Room
Exterior
Garage Attached, Paved
Garage Spaces 2.0
Fence Fenced
Pool In Ground
Community Features Common Areas, Street Lights, Sidewalks
Utilities Available Cable Available
Roof Type Architectural
Garage Yes
Building
Lot Description 1/2 Acre or Less, Sidewalk
Story 2
Foundation Slab
Sewer Public Sewer
Water Public
Architectural Style Craftsman
Schools
Elementary Schools Reidville
Middle Schools Florence Chapel
High Schools James F. Byrnes
Others
HOA Fee Include Other/See Remarks
Read Less Info
Want to know what your home might be worth? Contact us for a FREE valuation!

Our team is ready to help you sell your home for the highest possible price ASAP
Bought with Realty One Group Freedom







