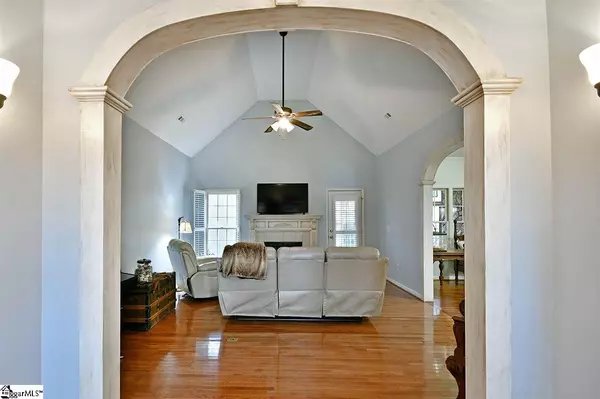$298,000
$289,000
3.1%For more information regarding the value of a property, please contact us for a free consultation.
3 Beds
2 Baths
2,432 SqFt
SOLD DATE : 04/01/2021
Key Details
Sold Price $298,000
Property Type Single Family Home
Sub Type Single Family Residence
Listing Status Sold
Purchase Type For Sale
Square Footage 2,432 sqft
Price per Sqft $122
Subdivision Pemberton Place
MLS Listing ID 1437439
Sold Date 04/01/21
Style Cape Cod, Traditional, Craftsman
Bedrooms 3
Full Baths 2
HOA Fees $11/ann
HOA Y/N yes
Year Built 1996
Annual Tax Amount $893
Lot Dimensions 44 x 121 x 157 x 174
Property Description
ALL agents and their clients/customers MUST wear a mask while while touring property. Agents MUST also wear available gloves on counter. Please and thank you. MOVE IN READY! Freshly painted, pressure washed, and cleaned carpets. This house won't be available long so don’t miss out on the amazing opportunity to own this adorable cozy home located just 15 mins from Downtown Greenville and 5 mins from Downtown Simpsonville. This traditional cape cod style home sits on .29 acres and is everything you could want and more. It is conveniently located near HWY 385, Interstate 85, Greenville/Spartanburg international airport, and the BMW Plant. When you walk into the home you will find a welcoming entry area with plentiful closet space, a living room complemented with vaulted ceilings, a large fireplace with gas logs, hardwood floors, and natural lighting throughout. As you continue through the house you will also find a spacious upgraded kitchen with stainless steal appliances, stone back splash, and lovely view onto the private large back deck. Enjoy a family dinner in the formal large dining room with vaulted ceilings as well. This three-bedroom, two bath home is a split floor plan with the master bedroom on one end of the home, and the other two bedrooms and guest bath on the other. The master bedroom has trey ceilings, double doors that go out to the patio, soaking tub, stand-up shower, walk-in closet, his/her bathroom sinks, and plenty of linen storage. The 2nd and 3rd bedrooms are spaciously sized with individuals closets and large windows. Enjoy your morning coffee and a warm fire on the screened in back patio. Great space for entertaining and a cozy night at home. Above the garage is a large bonus room with entertainment-built ins. This room could also be a guest apartment, as there is room to further expand the upstairs and add a bathroom. Outside you will notice the two car garage and sizable level front and back yard. Home is USDA approved, with 100% financing available, but please verify with your lender. Home was pressure washed and carpets were cleaned February 2021.
Location
State SC
County Greenville
Area 032
Rooms
Basement None
Interior
Interior Features Bookcases, High Ceilings, Ceiling Fan(s), Ceiling Cathedral/Vaulted, Ceiling Smooth, Tray Ceiling(s), Granite Counters, Open Floorplan, Walk-In Closet(s), Split Floor Plan
Heating Natural Gas
Cooling Central Air
Flooring Carpet, Ceramic Tile, Wood
Fireplaces Number 2
Fireplaces Type Gas Log, Outside
Fireplace Yes
Appliance Cooktop, Dishwasher, Disposal, Dryer, Self Cleaning Oven, Refrigerator, Washer, Gas Water Heater
Laundry 1st Floor, Laundry Closet
Exterior
Exterior Feature Outdoor Fireplace
Garage Attached, Paved, Garage Door Opener
Garage Spaces 2.0
Fence Fenced
Community Features Common Areas, Street Lights
Utilities Available Underground Utilities, Cable Available
Roof Type Architectural
Parking Type Attached, Paved, Garage Door Opener
Garage Yes
Building
Lot Description 1/2 Acre or Less, Cul-De-Sac, Few Trees, Wooded, Sprklr In Grnd-Full Yard
Story 2
Foundation Crawl Space
Sewer Public Sewer
Water Public
Architectural Style Cape Cod, Traditional, Craftsman
Schools
Elementary Schools Simpsonville
Middle Schools Hillcrest
High Schools Mauldin
Others
HOA Fee Include None
Read Less Info
Want to know what your home might be worth? Contact us for a FREE valuation!

Our team is ready to help you sell your home for the highest possible price ASAP
Bought with The Real Estate Shoppe LLC







