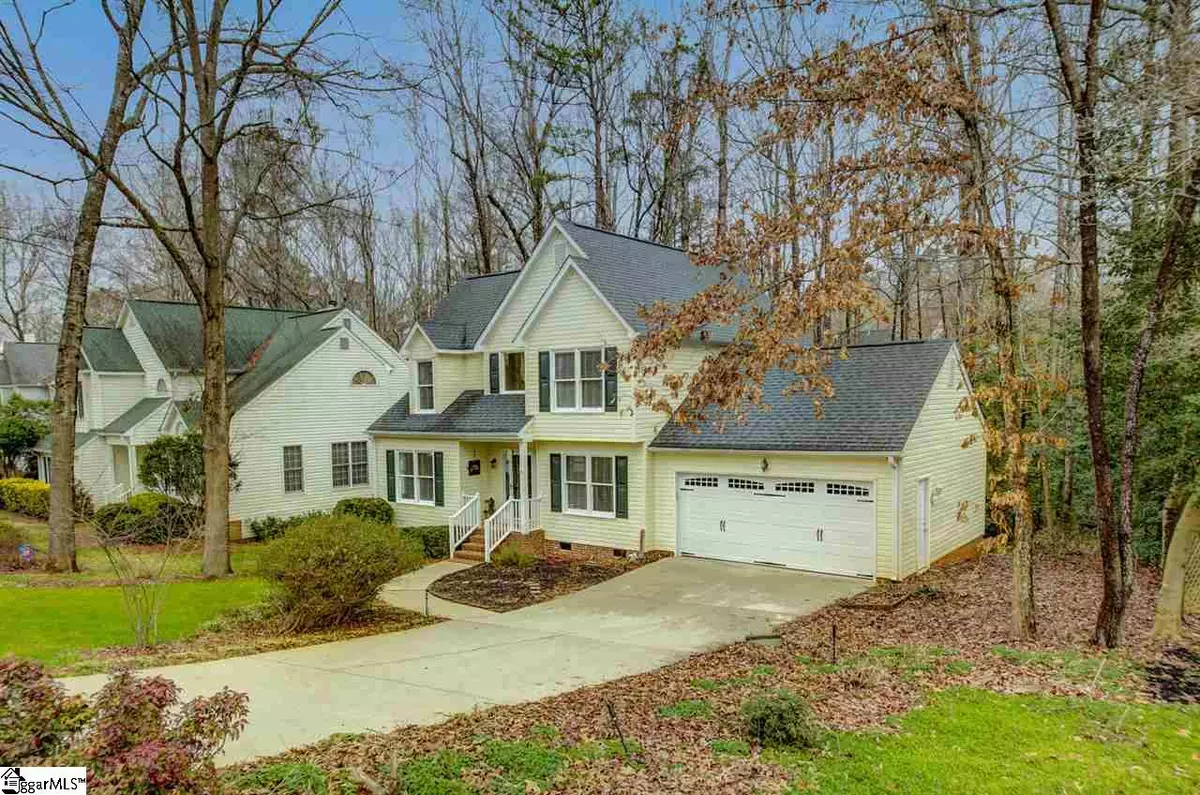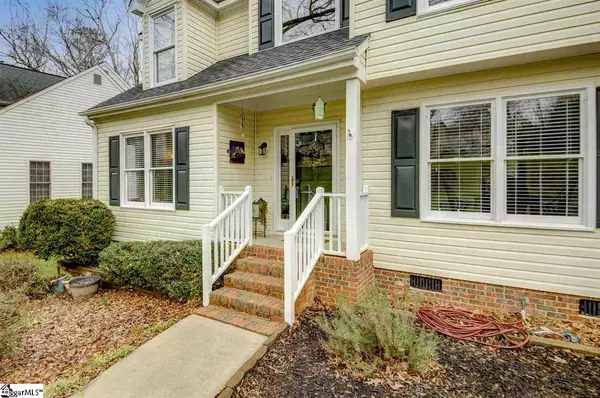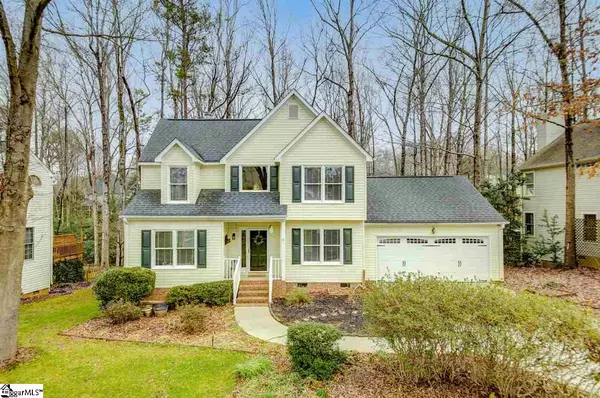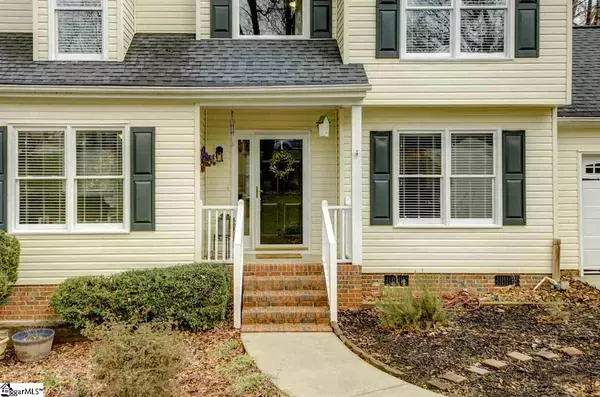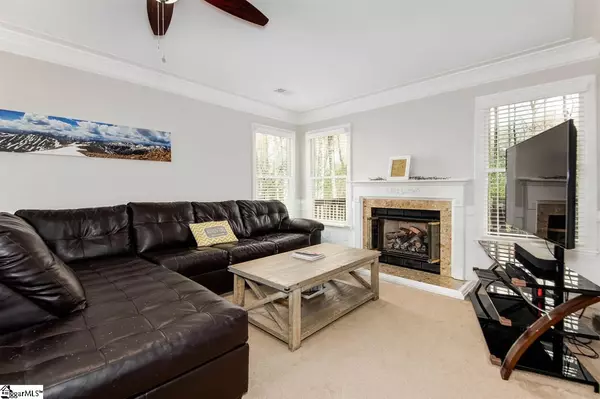$249,900
$249,900
For more information regarding the value of a property, please contact us for a free consultation.
3 Beds
3 Baths
1,798 SqFt
SOLD DATE : 04/01/2021
Key Details
Sold Price $249,900
Property Type Single Family Home
Sub Type Single Family Residence
Listing Status Sold
Purchase Type For Sale
Square Footage 1,798 sqft
Price per Sqft $138
Subdivision Neely Farm
MLS Listing ID 1437835
Sold Date 04/01/21
Style Traditional
Bedrooms 3
Full Baths 2
Half Baths 1
HOA Fees $43/ann
HOA Y/N yes
Annual Tax Amount $1,227
Lot Size 0.400 Acres
Property Description
Enjoy extraordinary views year round from your backyard deck. Unwind there in the peaceful evenings, listen to the birds chirp while drinking your morning coffee, and it is perfect for entertaining friends and family. It's a large, private and wooded lot with a grassy area for the kids to play and a cozy fire pit area. And there is a small creek flowing at the back edge of the property as well. This charming Neely Farm home has new flooring, fresh paint, and many other recent home improvements. 2- story foyer entry with formal dining room and living room with gas-log fireplace. The kitchen boasts lovely upgraded granite and cabinetry with a center island and dining area. Upstairs is the master suite and two additional bedrooms/ bath. The master bedroom closet is so spacious that it's more like a room than closet. It's perfect for a professional's wardrobe or for someone needing an abundance of easy access storage. This home is full of beautiful details, custom tray ceilings, trim and crown mouldings. Plenty of storage plus 2 car garage, and a large standing crawlspace that could even accommodate a workshop. This area of Simpsonville is convenient to Fairview Road shopping and dining and Downtown Greenville is just about 20 minutes away. The kid's play set and kitchen refrigerator will convey with an acceptable offer (as is.)
Location
State SC
County Greenville
Area 041
Rooms
Basement None
Interior
Interior Features 2 Story Foyer, Ceiling Cathedral/Vaulted, Tray Ceiling(s), Coffered Ceiling(s)
Heating Natural Gas
Cooling Electric
Flooring Carpet, Laminate
Fireplaces Number 1
Fireplaces Type Gas Log
Fireplace Yes
Appliance Dishwasher, Disposal, Free-Standing Electric Range, Gas Water Heater
Laundry 1st Floor, Laundry Closet
Exterior
Parking Features Attached, Paved
Garage Spaces 2.0
Community Features Playground, Pool, Tennis Court(s)
Roof Type Architectural
Garage Yes
Building
Lot Description 1/2 - Acre, Sloped, Wooded
Story 2
Foundation Crawl Space
Sewer Public Sewer
Water Public
Architectural Style Traditional
Schools
Elementary Schools Plain
Middle Schools Ralph Chandler
High Schools Woodmont
Others
HOA Fee Include None
Acceptable Financing USDA Loan
Listing Terms USDA Loan
Read Less Info
Want to know what your home might be worth? Contact us for a FREE valuation!

Our team is ready to help you sell your home for the highest possible price ASAP
Bought with Keller Williams Historic Dist.


