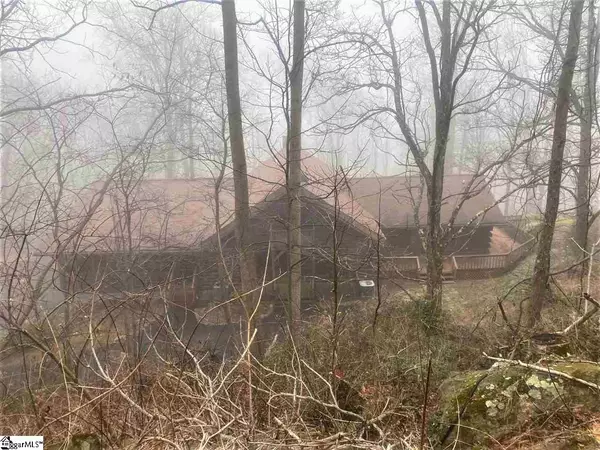$415,000
$407,000
2.0%For more information regarding the value of a property, please contact us for a free consultation.
4 Beds
4 Baths
3,074 SqFt
SOLD DATE : 04/08/2021
Key Details
Sold Price $415,000
Property Type Single Family Home
Sub Type Single Family Residence
Listing Status Sold
Purchase Type For Sale
Square Footage 3,074 sqft
Price per Sqft $135
Subdivision The Cliffs At Glassy
MLS Listing ID 1437290
Sold Date 04/08/21
Style Log Cabin
Bedrooms 4
Full Baths 3
Half Baths 1
HOA Fees $133/ann
HOA Y/N yes
Year Built 1995
Annual Tax Amount $2,432
Lot Size 4.560 Acres
Property Description
HUD# 461-529368 Insured .Seller makes no representations or warranties as to property condition. . This home is located in the beautiful gated community of The Cliffs of Glassy. Home sits on a gorgeous 4.6 acre wooded lot with beautiful mountain views. This log home has large open kitchen with island and a large living room with cathedral ceilings and every bedroom has French doors that open up to the deck and mountain views. Basement is approx. 1300 SF finished. Home was built in 1995 and has approx. 3074 Square feet. . THIS PROPERTY IS AN EQUAL HOUSING OPPORTUNITY. Sold AS IS. Seller may contribute up to 3 % for buyer's closing cost , upon buyer request. Subject to appraisal. Property is owned by the U.S. Dept of HUD
Location
State SC
County Greenville
Area 013
Rooms
Basement Partially Finished, Walk-Out Access
Interior
Interior Features Bookcases, High Ceilings, Ceiling Fan(s), Ceiling Cathedral/Vaulted, Central Vacuum, Walk-In Closet(s)
Heating Electric, Multi-Units
Cooling Central Air, Multi Units
Flooring Carpet, Ceramic Tile, Wood
Fireplaces Number 1
Fireplaces Type Gas Log
Fireplace Yes
Appliance Trash Compactor, Dishwasher, Refrigerator, Electric Oven, Electric Water Heater, Water Heater
Laundry In Kitchen
Exterior
Exterior Feature Balcony
Garage Attached, Paved, Basement, Yard Door
Garage Spaces 2.0
Community Features Common Areas, Gated, Recreational Path
Utilities Available Underground Utilities
Roof Type Composition
Parking Type Attached, Paved, Basement, Yard Door
Garage Yes
Building
Lot Description 2 - 5 Acres, Corner Lot, Mountain, Few Trees, Wooded
Story 1
Foundation Basement
Sewer Septic Tank
Water Public, Blue Ridge
Architectural Style Log Cabin
Schools
Elementary Schools Tigerville
Middle Schools Blue Ridge
High Schools Blue Ridge
Others
HOA Fee Include None
Read Less Info
Want to know what your home might be worth? Contact us for a FREE valuation!

Our team is ready to help you sell your home for the highest possible price ASAP
Bought with Casey Group Real Estate, LLC







