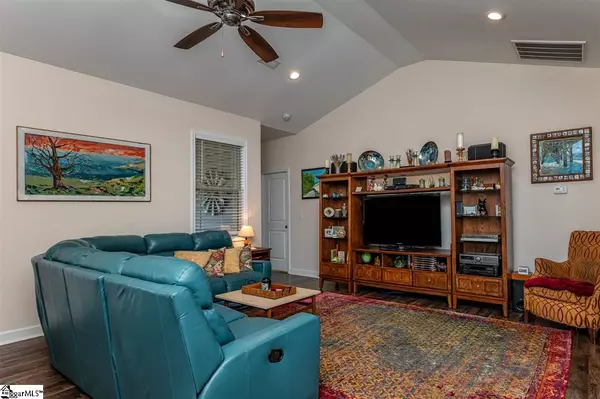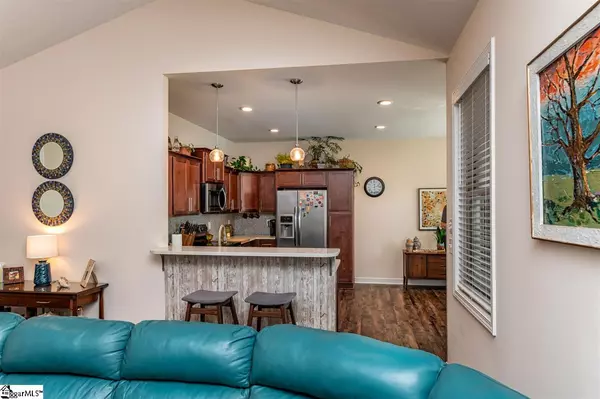$225,200
$216,900
3.8%For more information regarding the value of a property, please contact us for a free consultation.
3 Beds
2 Baths
1,594 SqFt
SOLD DATE : 04/06/2021
Key Details
Sold Price $225,200
Property Type Single Family Home
Sub Type Single Family Residence
Listing Status Sold
Purchase Type For Sale
Square Footage 1,594 sqft
Price per Sqft $141
Subdivision Other
MLS Listing ID 1438535
Sold Date 04/06/21
Style Craftsman
Bedrooms 3
Full Baths 2
HOA Y/N no
Annual Tax Amount $1,068
Lot Size 0.520 Acres
Property Description
No HOA, one level, and a fully fenced yard on over a half-acre lot! 34 Montgomery Rd gives you all of the space and freedom that you want with plenty of updates to make this house feel like home. The open floor plan gives clear views from the dining room to the living room and even out onto the screened porch and backyard. Vaulted ceilings in the living room give the home a light and airy feeling. The kitchen boasts quartz countertops, tile backsplash, and stainless steel appliances. The screened porch off the back of the home can be turned into an all-seasons space and connects to a deck that is great for entertaining and grilling. The backyard is fully fenced with plenty of space for a garden, chickens, children, or pets. The primary bedroom is privately tucked away at the back of the home with a tray ceiling and a beachy feel to take you away from the stresses of life. The ensuite has a garden tub, separate shower, dual vanities, and walk-in closet. Two other secondary bedrooms and another full bath sit at the front of the home and are great for guests or for an at home office with plenty of natural light. The attached two-car garage gives extra space for storage and keeps your vehicles out of the elements. This home is just minutes from Wade Hampton Rd, downtown Greer, and GSP International Airport, but gives you tons of space and a rural feel to come home to get away from the hussle and bussle of everyday life. Come see 34 Montgomery Rd today and all of the options it can give you and your loved ones!
Location
State SC
County Spartanburg
Area 015
Rooms
Basement None
Interior
Interior Features High Ceilings, Ceiling Fan(s), Ceiling Cathedral/Vaulted, Ceiling Smooth, Open Floorplan, Walk-In Closet(s), Laminate Counters, Countertops – Quartz
Heating Electric, Forced Air
Cooling Central Air, Electric
Flooring Carpet, Laminate, Vinyl
Fireplaces Type None
Fireplace Yes
Appliance Cooktop, Dishwasher, Disposal, Electric Cooktop, Electric Oven, Microwave, Electric Water Heater
Laundry 1st Floor, Walk-in, Electric Dryer Hookup, Laundry Room
Exterior
Garage Attached, Paved, Garage Door Opener, Key Pad Entry
Garage Spaces 2.0
Fence Fenced
Community Features None
Utilities Available Underground Utilities, Cable Available
Roof Type Architectural
Garage Yes
Building
Lot Description 1/2 - Acre, Sloped
Story 1
Foundation Slab
Sewer Septic Tank
Water Public
Architectural Style Craftsman
Schools
Elementary Schools Lyman
Middle Schools Dr Hill
High Schools James F. Byrnes
Others
HOA Fee Include None
Read Less Info
Want to know what your home might be worth? Contact us for a FREE valuation!

Our team is ready to help you sell your home for the highest possible price ASAP
Bought with North Group Real Estate







