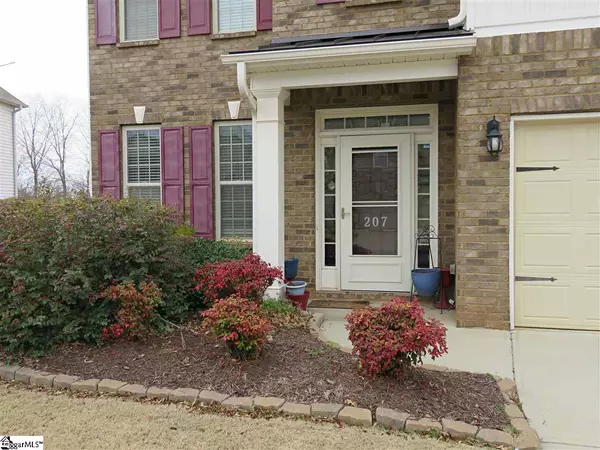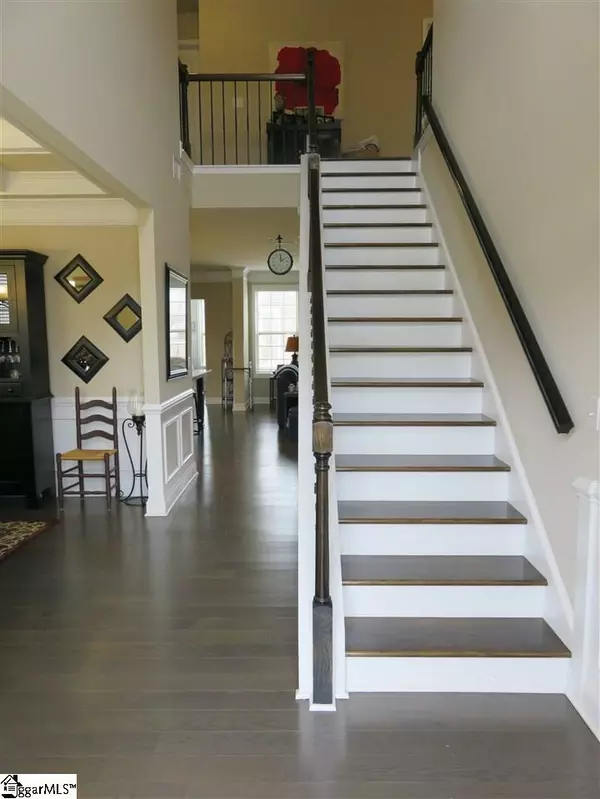$314,900
$314,900
For more information regarding the value of a property, please contact us for a free consultation.
4 Beds
3 Baths
2,793 SqFt
SOLD DATE : 04/07/2021
Key Details
Sold Price $314,900
Property Type Single Family Home
Sub Type Single Family Residence
Listing Status Sold
Purchase Type For Sale
Square Footage 2,793 sqft
Price per Sqft $112
Subdivision Franklin Pointe
MLS Listing ID 1438711
Sold Date 04/07/21
Style Traditional
Bedrooms 4
Full Baths 3
HOA Fees $34/ann
HOA Y/N yes
Annual Tax Amount $2,451
Lot Size 8,276 Sqft
Property Description
Homes in Franklin Pointe are flying off the market and this will be no different! This beautiful, 2-story traditional has a fenced-in back yard and sits on one of few lots that back up to the neighborhood pond and natural area, and the community pool is but a short walk around the corner. Convenience galore! At this rate, you can close in time to be grilling on your huge back patio this summer! Upon entry, you will notice the beautiful oak-stepped staircase leading to the upstairs foyer and the absolutely stunning coffered ceilings and wainscoting in the dining room. Relax in your huge, open living space while enjoying granite countertops, stainless appliances, a spacious pantry, and kitchen island complete with bar seating for several. There is also a sun room! The downstairs bedroom could be utilized in many ways and the main level full bath features a walk-in Kohler bathtub with multi-temp heated seats, whirlpool and massing jets, on which the owner spared no expense. Upstairs, you will find trey ceilings in the master, your huge master bath flanked by your walk-in closet, with close convenience to the dedicated laundry room. Two additional bedrooms and 3rd full bath complete the upstairs, along with the bonus room of your dreams! Just a short drive to I-85 and GSP. Right down the road from BMW. Act fast!
Location
State SC
County Spartanburg
Area 033
Rooms
Basement None
Interior
Interior Features 2 Story Foyer, Ceiling Fan(s), Ceiling Smooth, Tray Ceiling(s), Granite Counters, Open Floorplan, Tub Garden, Walk-In Closet(s), Coffered Ceiling(s), Pantry
Heating Natural Gas
Cooling Central Air, Electric
Flooring Carpet, Ceramic Tile, Wood, Vinyl
Fireplaces Number 1
Fireplaces Type Gas Log
Fireplace Yes
Appliance Dishwasher, Disposal, Free-Standing Gas Range, Refrigerator, Gas Oven, Gas Water Heater
Laundry 2nd Floor, Walk-in, Electric Dryer Hookup, Multiple Hookups
Exterior
Garage Attached, Paved, Garage Door Opener
Garage Spaces 2.0
Fence Fenced
Community Features Pool, Sidewalks, Neighborhood Lake/Pond
Utilities Available Cable Available
View Y/N Yes
View Water
Roof Type Composition
Garage Yes
Building
Lot Description 1/2 Acre or Less, Sidewalk
Story 2
Foundation Slab
Sewer Public Sewer
Water Public
Architectural Style Traditional
Schools
Elementary Schools Abner Creek
Middle Schools Florence Chapel
High Schools James F. Byrnes
Others
HOA Fee Include Pool, Street Lights, Trash, Restrictive Covenants
Read Less Info
Want to know what your home might be worth? Contact us for a FREE valuation!

Our team is ready to help you sell your home for the highest possible price ASAP
Bought with BHHS C Dan Joyner - Sptbg







