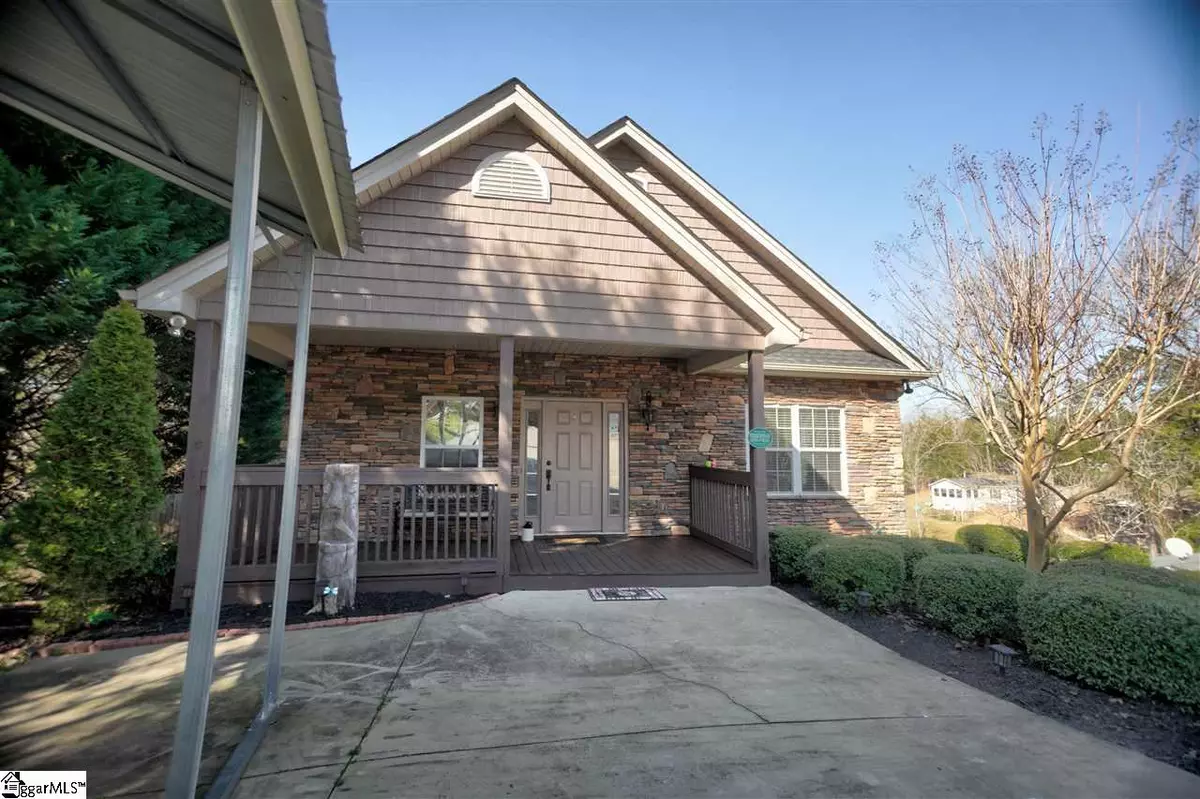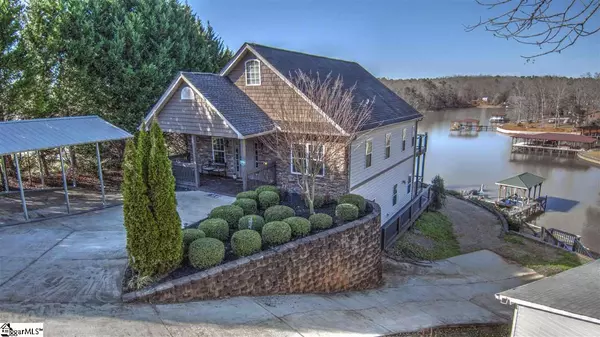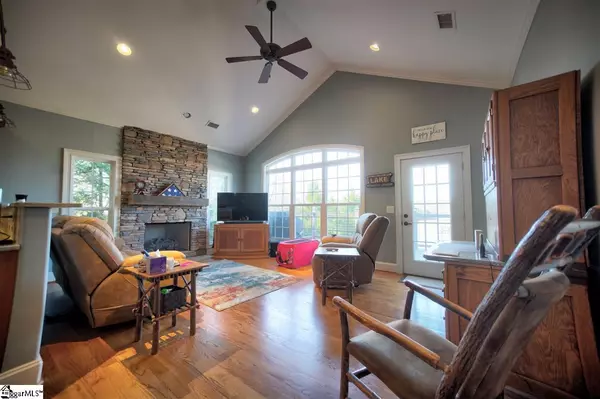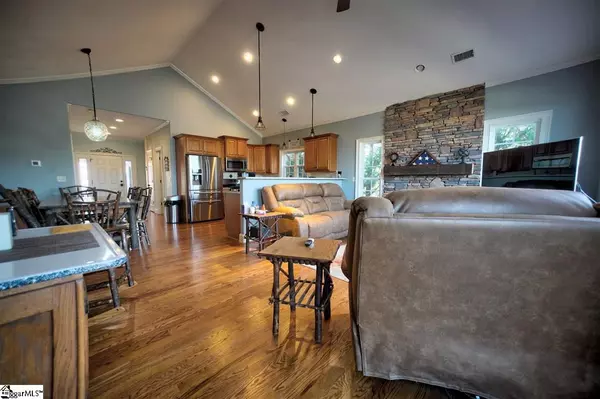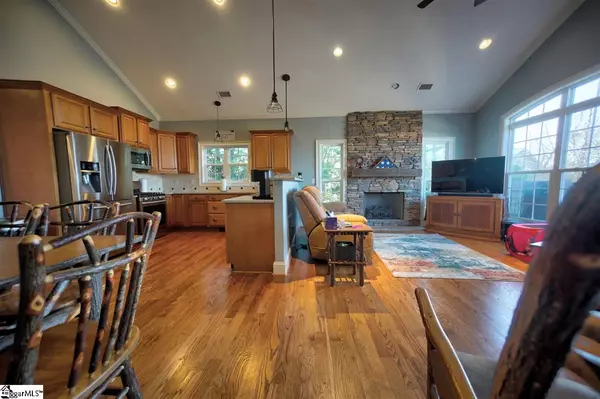$490,000
$480,000
2.1%For more information regarding the value of a property, please contact us for a free consultation.
4 Beds
3 Baths
1,344 SqFt
SOLD DATE : 04/06/2021
Key Details
Sold Price $490,000
Property Type Single Family Home
Sub Type Single Family Residence
Listing Status Sold
Purchase Type For Sale
Square Footage 1,344 sqft
Price per Sqft $364
Subdivision None
MLS Listing ID 1439084
Sold Date 04/06/21
Style Craftsman
Bedrooms 4
Full Baths 3
HOA Y/N no
Year Built 2009
Annual Tax Amount $6,407
Lot Size 0.270 Acres
Property Description
Must See!! This home was featured and chosen on HGTV's Lakeside Bargain Hunt. You will fall in love when you walk in and immediately see the lake from this home's expansive windows. The open floor plan is perfect for entertainment. The gourmet kitchen has all stainless appliances with a gas range. The top level deck is perfect for grilling with the gas grill that will remain and also has a sunsetter awning for shade on the hot summer days. The upper deck and front porch are complete with new composite decking. Enjoy the lower deck as well when you are heading back from boating, fishing or swimming in the lake. The water is deep year round and there are plenty of fish to catch. The new dock is top of the line with an electric boat lift, water, power and composite decking. There is also plenty of room to sun and relax! The rock wall is new as well. Choose your master suite as there is one on each floor! The upstairs master is complete with a newly updated shower that is certain to amaze you! Some other wonderful additions include LVT flooring added to the main living area downstairs, extra concrete padding for plenty of parking, and a new carport. This home is sure to be your dream come true. Don't miss out on this wondereful opportunity! Book your appointment NOW!
Location
State SC
County Laurens
Area Other
Rooms
Basement Finished, Walk-Out Access, Interior Entry
Interior
Interior Features High Ceilings, Ceiling Fan(s), Ceiling Cathedral/Vaulted, Ceiling Smooth, Central Vacuum, Granite Counters, Open Floorplan, Tub Garden, Walk-In Closet(s), Dual Master Bedrooms, Pantry
Heating Electric
Cooling Central Air
Flooring Carpet, Ceramic Tile, Wood, Vinyl
Fireplaces Number 2
Fireplaces Type Gas Log
Fireplace Yes
Appliance Dishwasher, Dryer, Free-Standing Gas Range, Refrigerator, Washer, Wine Cooler, Microwave, Electric Water Heater
Laundry 1st Floor, Laundry Closet, Electric Dryer Hookup
Exterior
Exterior Feature Dock
Parking Features Detached Carport, Paved, Workshop in Garage, Carport
Community Features None
Utilities Available Cable Available
Waterfront Description Lake, Water Access, Waterfront
View Y/N Yes
View Water
Roof Type Architectural
Garage No
Building
Lot Description 1/2 Acre or Less
Story 1
Foundation Basement
Sewer Septic Tank
Water Public
Architectural Style Craftsman
Schools
Elementary Schools Clinton
Middle Schools Bell Street
High Schools Clinton
Others
HOA Fee Include None
Read Less Info
Want to know what your home might be worth? Contact us for a FREE valuation!

Our team is ready to help you sell your home for the highest possible price ASAP
Bought with Non MLS


