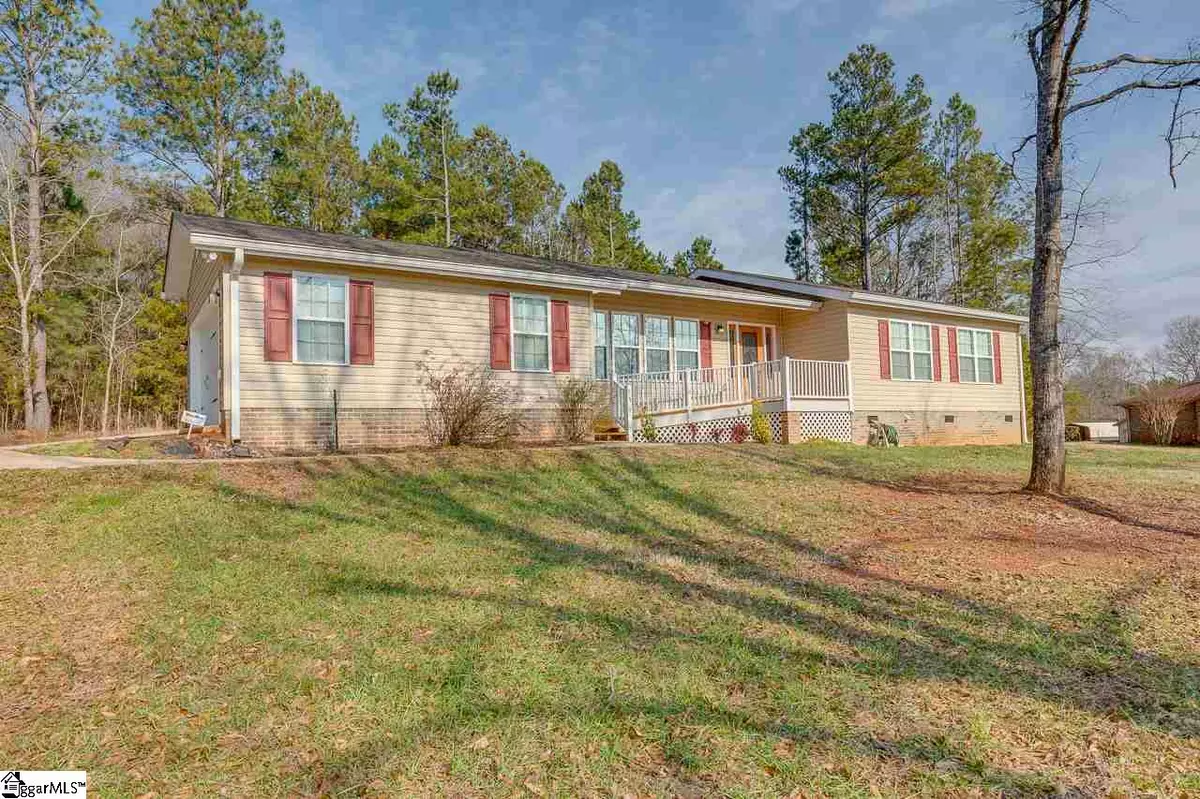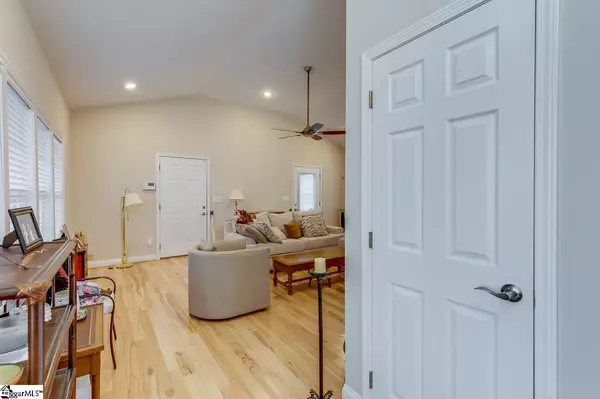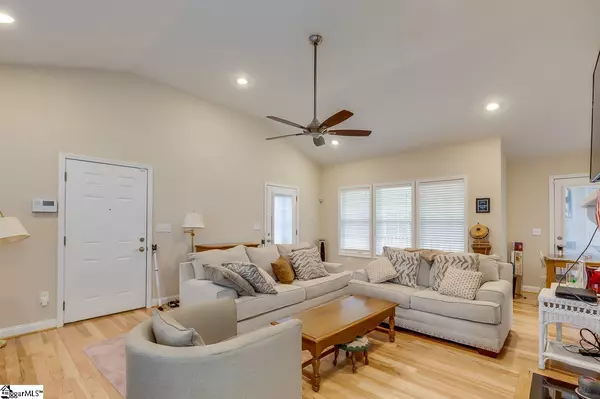$274,500
$299,000
8.2%For more information regarding the value of a property, please contact us for a free consultation.
3 Beds
2 Baths
1,358 SqFt
SOLD DATE : 04/20/2021
Key Details
Sold Price $274,500
Property Type Single Family Home
Sub Type Single Family Residence
Listing Status Sold
Purchase Type For Sale
Square Footage 1,358 sqft
Price per Sqft $202
Subdivision None
MLS Listing ID 1435096
Sold Date 04/20/21
Style Traditional
Bedrooms 3
Full Baths 2
HOA Y/N no
Year Built 2017
Annual Tax Amount $1,241
Lot Size 4.700 Acres
Property Description
Welcome Home! 634 New Harrison Bridge Road is a custom built, single family home that sits on just under Five Acres of Land with NO HOA providing you with endless flexibilities and opportunities! As you enter the home you will have access to the main living area on the left and the bedrooms down the hall on the right side of the home. Your eyes will be drawn to the clean vaulted lines in the ceiling adding not only architectural interest but allowing the space to feel so bright and open. The living room boasts a gas fireplace as well as access to the two-car garage and the large deck. The living room opens to the kitchen which features a wall of windows overlooking the private wooded property, access to the deck for easy grilling and entertaining, a pantry closet with shelving, plenty of cabinet and counter space and a stainless appliance package. Down the hall are two bedrooms that share a hall bath as well as the large master suite. The master features his and hers closets and an attached bath with large shower with built in storage and a large built-in bench. The master also features private access to the large deck. Outdoors you will find a large front yard, handicap access to the front door and the deck, extra parking and a great wooded lot just waiting for you to explore! The large deck runs the entire span of the home with so much space for morning coffee, a large seating area, privacy near the master, grilling or watching the wildlife in the woods. Nearly new homes with this much land so close to shopping and dining don’t come along too often-do not let this one slip away!
Location
State SC
County Greenville
Area 041
Rooms
Basement None
Interior
Interior Features High Ceilings, Ceiling Fan(s), Ceiling Cathedral/Vaulted, Ceiling Smooth, Laminate Counters, Pantry
Heating Electric, Forced Air
Cooling Central Air, Electric
Flooring Wood, Vinyl
Fireplaces Number 1
Fireplaces Type Gas Log
Fireplace Yes
Appliance Cooktop, Dishwasher, Refrigerator, Electric Cooktop, Electric Oven, Microwave, Electric Water Heater
Laundry Laundry Closet
Exterior
Garage Attached, Parking Pad, Paved, Garage Door Opener, Side/Rear Entry, Yard Door
Garage Spaces 2.0
Community Features None
Utilities Available Cable Available
Roof Type Architectural
Garage Yes
Building
Lot Description 2 - 5 Acres, Sloped, Few Trees
Story 1
Foundation Crawl Space
Sewer Septic Tank
Water Public, Greenville
Architectural Style Traditional
Schools
Elementary Schools Bryson
Middle Schools Ralph Chandler
High Schools Woodmont
Others
HOA Fee Include None
Read Less Info
Want to know what your home might be worth? Contact us for a FREE valuation!

Our team is ready to help you sell your home for the highest possible price ASAP
Bought with BHHS C Dan Joyner - Midtown







