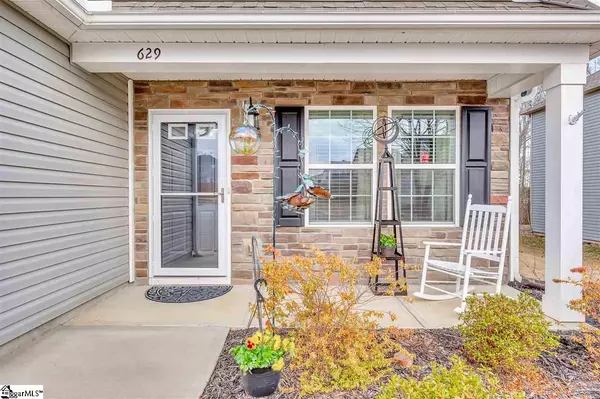$218,000
$218,000
For more information regarding the value of a property, please contact us for a free consultation.
3 Beds
2 Baths
1,558 SqFt
SOLD DATE : 04/19/2021
Key Details
Sold Price $218,000
Property Type Single Family Home
Sub Type Single Family Residence
Listing Status Sold
Purchase Type For Sale
Square Footage 1,558 sqft
Price per Sqft $139
Subdivision Fountainbrook
MLS Listing ID 1437160
Sold Date 04/19/21
Style Ranch, Traditional, Craftsman
Bedrooms 3
Full Baths 2
HOA Fees $27/ann
HOA Y/N yes
Year Built 2015
Annual Tax Amount $1,209
Lot Size 10,890 Sqft
Property Description
This beautiful home has been worth your wait! From the moment you walk through the door, you have a sense of welcome. The seller has expanded the hardwoods, upgraded lighting, and added a storm door to the front to allow the beauty of coming Spring days to peek right in. Leaf Filter gutter guards were put in place to further reduce the time you will spend maintaining your home! It's time to enjoy life, isn't it?! Beyond the "needs" of a typical 3 bedroom, 2 bath home, the Annaberry floor plan throws in a bit of extravagance with walk-in pantry, double walk-in closets in the master, a wonderfully wide garden tub as the base in the master shower, and a walk-in laundry area. If you love the sound of music while you meander around the house, the iPod charging station and speakers are sure to make you smile. When it comes to smiles, the NAHB Green Guidelines this home was built to meet also make bill paying a bit more palatable! Call today for your personal showing!
Location
State SC
County Laurens
Area 034
Rooms
Basement None
Interior
Interior Features Ceiling Fan(s), Ceiling Smooth, Granite Counters, Open Floorplan, Tub Garden, Walk-In Closet(s), Split Floor Plan, Pantry
Heating Forced Air, Natural Gas
Cooling Central Air, Electric
Flooring Carpet, Wood, Vinyl
Fireplaces Type None
Fireplace Yes
Appliance Dishwasher, Disposal, Refrigerator, Free-Standing Electric Range, Microwave, Tankless Water Heater
Laundry 1st Floor, Walk-in, Electric Dryer Hookup, Laundry Room
Exterior
Garage Attached, Paved, Garage Door Opener, Key Pad Entry
Garage Spaces 2.0
Community Features Common Areas, Pool
Utilities Available Underground Utilities, Cable Available
Roof Type Architectural
Garage Yes
Building
Lot Description 1/2 Acre or Less, Sprklr In Grnd-Full Yard
Story 1
Foundation Slab
Sewer Public Sewer
Water Public, LCWSC
Architectural Style Ranch, Traditional, Craftsman
Schools
Elementary Schools Fountain Inn
Middle Schools Bryson
High Schools Hillcrest
Others
HOA Fee Include None
Read Less Info
Want to know what your home might be worth? Contact us for a FREE valuation!

Our team is ready to help you sell your home for the highest possible price ASAP
Bought with BHHS C Dan Joyner - CBD







