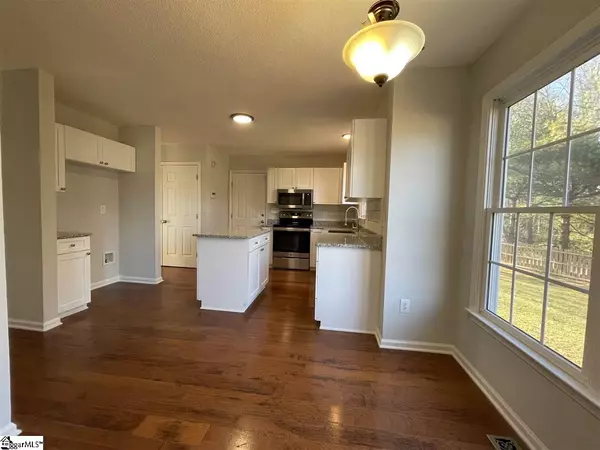$270,000
$265,000
1.9%For more information regarding the value of a property, please contact us for a free consultation.
4 Beds
3 Baths
1,924 SqFt
SOLD DATE : 04/16/2021
Key Details
Sold Price $270,000
Property Type Single Family Home
Sub Type Single Family Residence
Listing Status Sold
Purchase Type For Sale
Square Footage 1,924 sqft
Price per Sqft $140
Subdivision Danbury
MLS Listing ID 1436694
Sold Date 04/16/21
Style Traditional
Bedrooms 4
Full Baths 2
Half Baths 1
HOA Fees $5/ann
HOA Y/N yes
Year Built 1996
Annual Tax Amount $2,962
Lot Size 0.330 Acres
Lot Dimensions 40 x 117 x 121 x 60 x 133
Property Description
Terrific UPDATED 4 bedroom, 2 1/2 bath home in BELLS CROSSING SCHOOL DISTRICT. Features include a rocking chair front porch, a large freshly stained deck, HARDWOOD FLOORS on the main level and in the master bedroom, a fireplace in the great room, a large 2 CAR GARAGE with a yard door and a fenced in rear yard with a newly pressure washed fence. The master suite has a vaulted ceiling, HARDWOOD FLOORS, 2 CLOSETS (one a walk in), DUAL VANITIES in the master bath, along with a SEPARATE SHOWER & GARDEN TUB. UPDATES include: SHAKER style cabinet doors and drawers in the kitchen, STAINLESS STEEL appliances, GRANITE COUNTERTOPS in the kitchen and in the upstairs bathrooms, new SINKS throughout, FAUCETS & LED LIGHTING FIXTURES, new CARPET, new TILE flooring in the bathrooms, ELONGATED toilets, all BRUSHED NICKEL door hinges and door knobs throughout and new gutters on the front of the home. The upstairs HVAC system was REPLACED in 2012. The downstairs AC Unit was REPLACED in 2019. The WATER HEATER was REPLACED in 2016. The yard has a full Rain Bird irrigation system and has just been serviced and re-wired by the original company that installed the system. The yard will be sprayed for weeds by NatureScape in the next few weeks. The home has gas logs, but will not be warranted and sold in as-is condition. Agent is related to the owner.
Location
State SC
County Greenville
Area 032
Rooms
Basement None
Interior
Interior Features Ceiling Fan(s), Ceiling Blown, Ceiling Cathedral/Vaulted, Granite Counters, Tub Garden, Walk-In Closet(s), Pantry
Heating Forced Air, Multi-Units, Natural Gas
Cooling Central Air, Electric, Multi Units
Flooring Carpet, Ceramic Tile, Wood
Fireplaces Number 1
Fireplaces Type Gas Log, Gas Starter, Screen, Wood Burning
Fireplace Yes
Appliance Cooktop, Dishwasher, Disposal, Electric Cooktop, Electric Oven, Gas Water Heater
Laundry 1st Floor, Laundry Closet, Electric Dryer Hookup
Exterior
Garage Attached, Paved, Garage Door Opener, Yard Door
Garage Spaces 2.0
Fence Fenced
Community Features Street Lights
Utilities Available Underground Utilities, Cable Available
Roof Type Architectural
Parking Type Attached, Paved, Garage Door Opener, Yard Door
Garage Yes
Building
Lot Description 1/2 - Acre, Cul-De-Sac, Sloped, Sprklr In Grnd-Full Yard
Story 2
Foundation Crawl Space
Sewer Public Sewer
Water Public, Gville Water 864-241-6000
Architectural Style Traditional
Schools
Elementary Schools Bells Crossing
Middle Schools Hillcrest
High Schools Hillcrest
Others
HOA Fee Include None
Read Less Info
Want to know what your home might be worth? Contact us for a FREE valuation!

Our team is ready to help you sell your home for the highest possible price ASAP
Bought with Palmetto Home Real Estate







