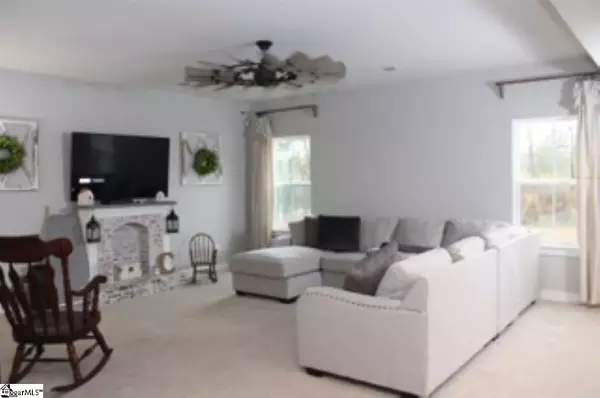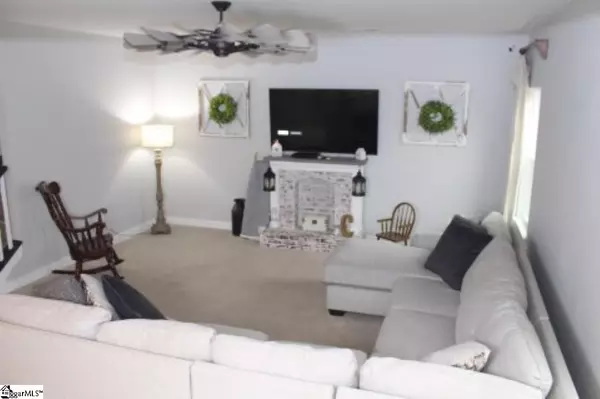$350,000
$355,000
1.4%For more information regarding the value of a property, please contact us for a free consultation.
4 Beds
3 Baths
2,877 SqFt
SOLD DATE : 03/31/2021
Key Details
Sold Price $350,000
Property Type Single Family Home
Sub Type Single Family Residence
Listing Status Sold
Purchase Type For Sale
Square Footage 2,877 sqft
Price per Sqft $121
Subdivision Magnolia Farms
MLS Listing ID 1437756
Sold Date 03/31/21
Style Traditional
Bedrooms 4
Full Baths 2
Half Baths 1
HOA Fees $40/ann
HOA Y/N yes
Annual Tax Amount $1,679
Lot Size 0.530 Acres
Property Description
This move-in ready 4 bedroom 2 1/2 bath 2,400 square foot home sits on over half an acre lot in sought after wren school district. It was built 2019. Features include a wonderful open floor plan on the main floor where you can host and entertain. Other wonderful features are a covered and lighted 15X10 back porch, a flex room on the main level, multiple storage closets, Roman shower in the master, dual sinks in both full baths, two car garage and more. Enjoy the upgrades of dual shower heads in a beautiful seamless glass shower with bench and granite counter tops throughout the home. This great home is waiting to meet its new family. Located close to I85 and directly in front of wren schools. Take a walk around the neighborhood, cruise over to cane park for a picnic or play time, or enjoy getting to know your friendly neighbors who will soon be friends. Owner is a licensed SC Realtor.
Location
State SC
County Anderson
Area 053
Rooms
Basement None
Interior
Interior Features High Ceilings, Ceiling Smooth, Tray Ceiling(s), Granite Counters, Open Floorplan, Walk-In Closet(s), Pantry
Heating Electric
Cooling Electric
Flooring Carpet, Ceramic Tile, Vinyl
Fireplaces Type None
Fireplace Yes
Appliance Dishwasher, Disposal, Refrigerator, Electric Cooktop, Electric Oven, Microwave, Tankless Water Heater
Laundry 2nd Floor, Electric Dryer Hookup, Laundry Room
Exterior
Exterior Feature Satellite Dish
Garage Attached, Paved
Garage Spaces 2.0
Community Features Street Lights
Utilities Available Cable Available
Roof Type Composition
Garage Yes
Building
Lot Description 1/2 - Acre
Story 2
Foundation Crawl Space
Sewer Septic Tank
Water Public
Architectural Style Traditional
Schools
Elementary Schools Wren
Middle Schools Wren
High Schools Wren
Others
HOA Fee Include Street Lights
Read Less Info
Want to know what your home might be worth? Contact us for a FREE valuation!

Our team is ready to help you sell your home for the highest possible price ASAP
Bought with Western Upstate KW







