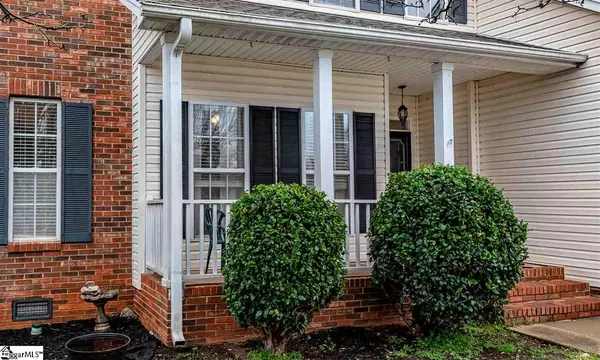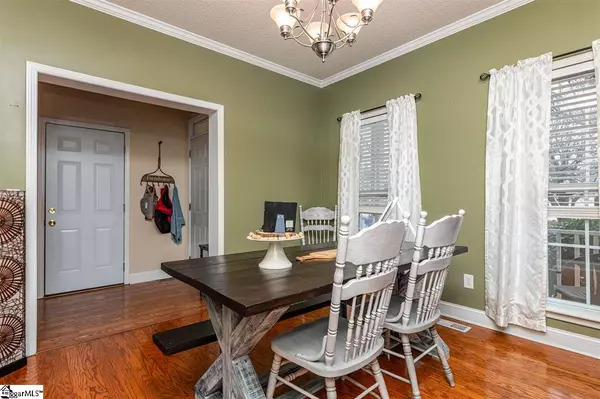$253,500
$249,900
1.4%For more information regarding the value of a property, please contact us for a free consultation.
5 Beds
3 Baths
1,932 SqFt
SOLD DATE : 04/15/2021
Key Details
Sold Price $253,500
Property Type Single Family Home
Sub Type Single Family Residence
Listing Status Sold
Purchase Type For Sale
Square Footage 1,932 sqft
Price per Sqft $131
Subdivision Saddlers Ridge
MLS Listing ID 1438513
Sold Date 04/15/21
Style Traditional
Bedrooms 5
Full Baths 2
Half Baths 1
HOA Fees $28/ann
HOA Y/N yes
Annual Tax Amount $1,103
Lot Dimensions 56 x 33 x 126 x 88 x 137
Property Description
This home says, "Welcome". From the covered front porch to have morning coffee, the x-large patio and deck w/ a hot tub, to the man cave garage. This 5 bedroom, 2.5 bathroom home has great space for entertaining and family gatherings. When you enter the home, your eye is drawn to the formal dining area. The real wood flooring and large windows give you a light airy feel. This room could also be used as an office or a home schooling area. The kitchen features stainless steel appliances, center island, granite countertops, upgraded backsplash, and an abundance of cabinets for storage. The functionality of the kitchen is perfect for gatherings. The large great room has a gas fireplace with beautifully upgraded surround, trim work and wood cornice over the large sliding doors. Both the kitchen and the great room exit to the incredible large patio. This allows perfect flow for gatherings or just to feel like the outside is part of your living area. The yard is flat and also has a deck with a hot tub. What else can you ask for? Well, this house also is a small walk to the neighborhood pool and playground. The upstairs has 5 bedrooms or could be used as a 4 bedroom with a bonus that has extra storage. The master bedroom includes a full bathroom, with granite countertops and upgraded surround to finish off the garden tub. The master has a spacious walk-in closet as well. This home has a lot to offer. It is close to Fairview Rd. shopping and amenities, and convenient to I-385 access. This home also is qualifies for USDA Rural Housing Financing. Don't wait till it is too late.
Location
State SC
County Greenville
Area 041
Rooms
Basement None
Interior
Interior Features High Ceilings, Ceiling Fan(s), Ceiling Smooth, Granite Counters, Tub Garden, Walk-In Closet(s)
Heating Forced Air, Natural Gas
Cooling Central Air, Electric
Flooring Carpet, Wood, Laminate, Parquet
Fireplaces Number 1
Fireplaces Type Gas Log
Fireplace Yes
Appliance Cooktop, Dishwasher, Disposal, Self Cleaning Oven, Gas Water Heater
Laundry 1st Floor, Walk-in, Gas Dryer Hookup
Exterior
Garage Detached, Paved, Attached
Garage Spaces 2.0
Community Features Common Areas, Street Lights, Playground, Pool
Utilities Available Underground Utilities, Cable Available
Roof Type Architectural
Garage Yes
Building
Lot Description 1/2 Acre or Less, Cul-De-Sac, Few Trees
Story 2
Foundation Crawl Space
Sewer Public Sewer
Water Public
Architectural Style Traditional
Schools
Elementary Schools Bryson
Middle Schools Ralph Chandler
High Schools Woodmont
Others
HOA Fee Include None
Read Less Info
Want to know what your home might be worth? Contact us for a FREE valuation!

Our team is ready to help you sell your home for the highest possible price ASAP
Bought with Coldwell Banker Caine/Williams







