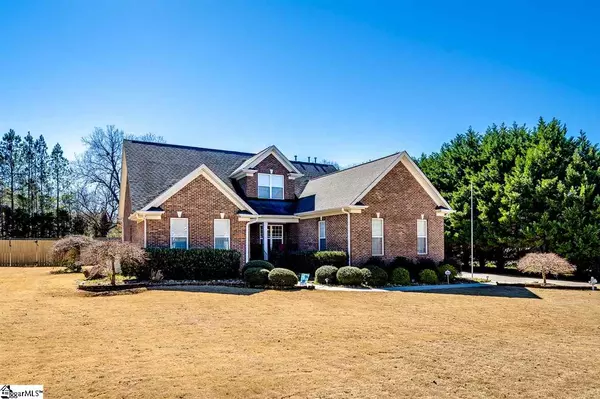$351,000
$340,000
3.2%For more information regarding the value of a property, please contact us for a free consultation.
4 Beds
3 Baths
2,338 SqFt
SOLD DATE : 04/13/2021
Key Details
Sold Price $351,000
Property Type Single Family Home
Sub Type Single Family Residence
Listing Status Sold
Purchase Type For Sale
Square Footage 2,338 sqft
Price per Sqft $150
Subdivision Oakmont Estates
MLS Listing ID 1438725
Sold Date 04/13/21
Style Traditional, Craftsman
Bedrooms 4
Full Baths 3
HOA Y/N no
Year Built 2004
Annual Tax Amount $1,154
Lot Size 0.730 Acres
Lot Dimensions 131 x 242 x 132 x 242
Property Description
This gorgeous home is situated on nearly .75 of an acre in the Oakmont Estates neighborhood of Fountain Inn. Featuring 4 bedrooms, 3 baths and an in-ground salt water pool that is almost maintenance free!! The spacious open kitchen includes granite countertops, a tile backsplash, stainless appliances, and a gas stove which flows beautifully into the living room and sun room. Don't miss the gleaming hardwood floors, stunning crown molding and wainscoting that this home includes. The master suite is on the main floor and is situated perfectly with a trey ceiling, ornate crown molding, plush carpet, a huge walk-in closet. The Upstairs is a bonus room which includes a full bath. You'll love having friends and family over for cookouts and pool parties in the amazing back yard with its pergola over the deck, privacy fence and saltwater pool. No HOA or fees in this subdivision! Make an appointment to see this home TODAY!
Location
State SC
County Laurens
Area 041
Rooms
Basement None
Interior
Interior Features Ceiling Fan(s), Ceiling Smooth, Granite Counters, Countertops-Solid Surface, Open Floorplan, Pantry
Heating Electric, Forced Air
Cooling Central Air, Electric
Flooring Carpet, Ceramic Tile, Wood
Fireplaces Number 1
Fireplaces Type Gas Log
Fireplace Yes
Appliance Dishwasher, Disposal, Refrigerator, Gas Oven, Microwave, Electric Water Heater
Laundry 1st Floor, Walk-in
Exterior
Garage Attached, Paved, Garage Door Opener, Yard Door
Garage Spaces 2.0
Pool In Ground
Community Features None
Roof Type Architectural
Parking Type Attached, Paved, Garage Door Opener, Yard Door
Garage Yes
Building
Lot Description 1/2 - Acre
Story 1
Foundation Crawl Space
Sewer Septic Tank
Water Public
Architectural Style Traditional, Craftsman
Schools
Elementary Schools Hickory Tavern
Middle Schools Hickory Tavern
High Schools Laurens Dist 55
Others
HOA Fee Include None
Acceptable Financing USDA Loan
Listing Terms USDA Loan
Read Less Info
Want to know what your home might be worth? Contact us for a FREE valuation!

Our team is ready to help you sell your home for the highest possible price ASAP
Bought with Keller Williams Greenville Cen







