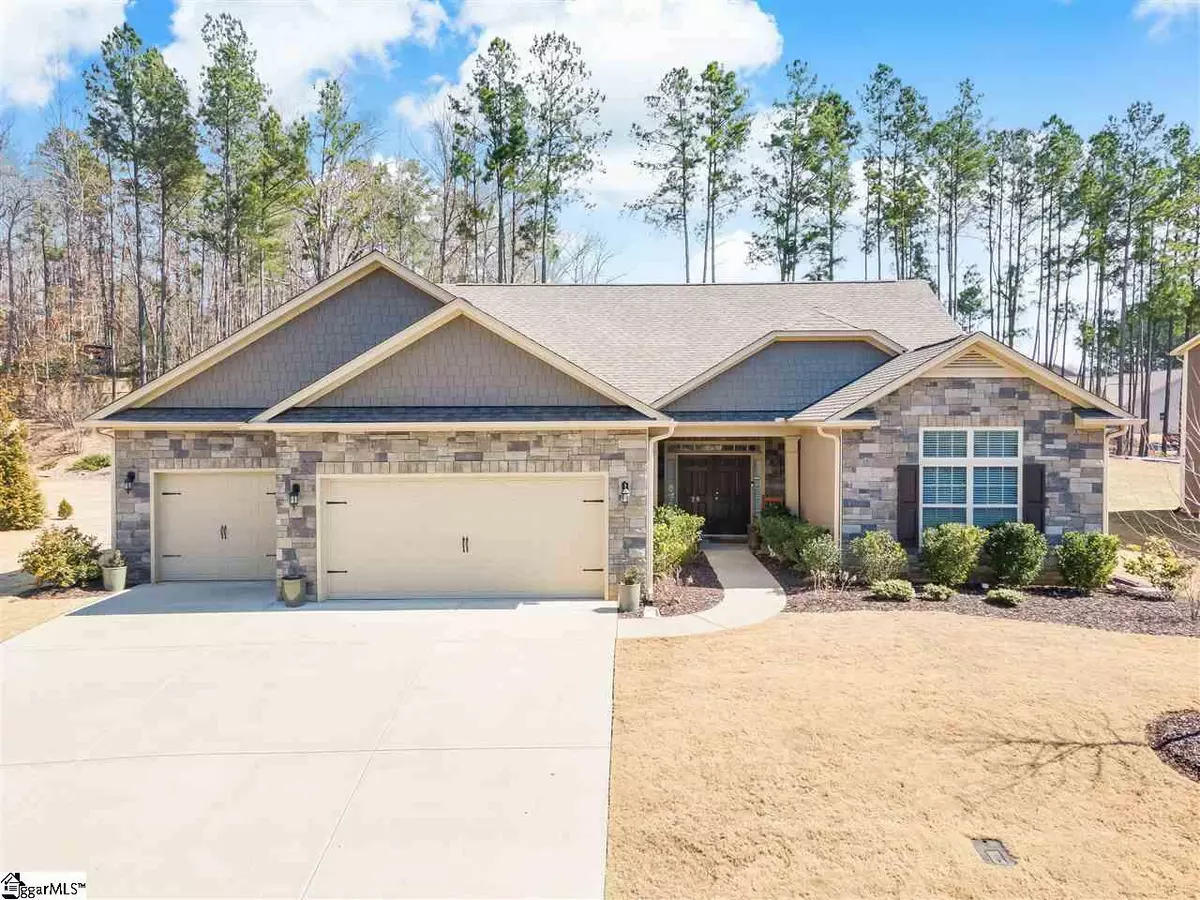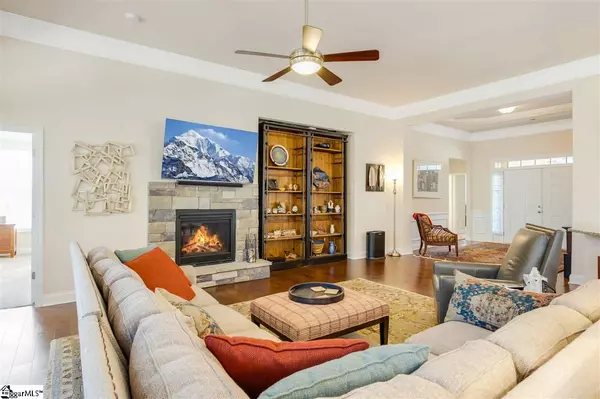$325,900
$324,900
0.3%For more information regarding the value of a property, please contact us for a free consultation.
3 Beds
3 Baths
2,284 SqFt
SOLD DATE : 04/19/2021
Key Details
Sold Price $325,900
Property Type Single Family Home
Sub Type Single Family Residence
Listing Status Sold
Purchase Type For Sale
Square Footage 2,284 sqft
Price per Sqft $142
Subdivision Timberland Trail
MLS Listing ID 1439651
Sold Date 04/19/21
Style Craftsman
Bedrooms 3
Full Baths 2
Half Baths 1
HOA Fees $50/ann
HOA Y/N yes
Year Built 2016
Annual Tax Amount $1,563
Lot Size 0.310 Acres
Property Description
Presenting this stunning listing at 29 Trailwood Drive in quiet Timberland Trail. Minutes from Five Forks shopping and complete with walking trails and tall trees you feel secluded yet you’re just a hop, skip & a jump to all that Greenville offers. Curb appeal is undeniable with Stone façade and Hardiboard siding complete with new landscaping and inviting double front doors. Inside you will find a large foyer leading into an expansive open floorplan that also feels cozy. A gas log fireplace and lots of light compliment the living and dining areas and the kitchen with granite countertops, upgraded lighting and under cabinet lighting add to the charm that this house offers. A breakfast room is right off the kitchen and leads to a walk in laundry room with a sink makes those pesky clean ups a little easier to handle. Set your bags down and take your shoes off at the built in wall tree in the mudroom area after parking in your 3 car garage with overhead storage. Upgrades also include a built in closet system in the master bedroom closet, a screened porch, ceiling fans in each bedroom and raised herb & garden beds in the backyard. This house has so much to offer and could be the best purchase you make this year!
Location
State SC
County Greenville
Area 032
Rooms
Basement None
Interior
Interior Features High Ceilings, Ceiling Fan(s), Ceiling Cathedral/Vaulted, Tray Ceiling(s), Granite Counters, Open Floorplan, Walk-In Closet(s), Countertops-Other, Split Floor Plan, Pantry
Heating Natural Gas
Cooling Central Air, Electric
Flooring Carpet, Ceramic Tile, Wood, Vinyl
Fireplaces Number 1
Fireplaces Type Gas Log, Screen
Fireplace Yes
Appliance Dishwasher, Disposal, Free-Standing Gas Range, Microwave, Gas Water Heater
Laundry Sink, Walk-in, Laundry Room
Exterior
Garage Attached, Paved, Garage Door Opener, Workshop in Garage
Garage Spaces 3.0
Community Features Common Areas, Street Lights, Recreational Path, Pool, Sidewalks
Utilities Available Underground Utilities
Roof Type Architectural
Garage Yes
Building
Lot Description 1/2 Acre or Less, Sidewalk
Story 1
Foundation Slab
Sewer Public Sewer
Water Public
Architectural Style Craftsman
Schools
Elementary Schools Rudolph Gordon
Middle Schools Rudolph Gordon
High Schools Hillcrest
Others
HOA Fee Include None
Read Less Info
Want to know what your home might be worth? Contact us for a FREE valuation!

Our team is ready to help you sell your home for the highest possible price ASAP
Bought with The Real Estate Shoppe LLC







