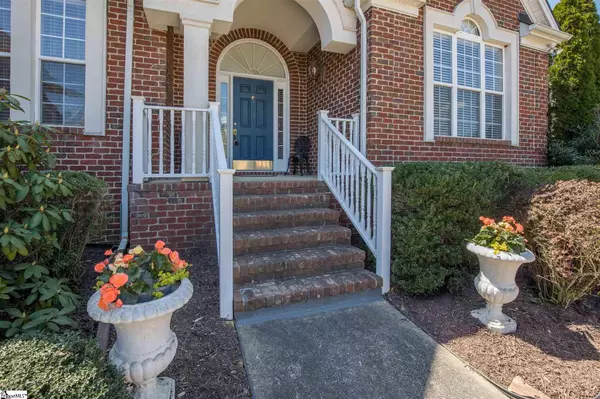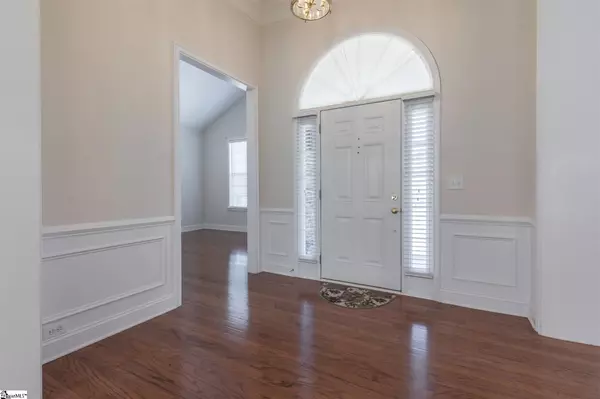$345,000
$339,000
1.8%For more information regarding the value of a property, please contact us for a free consultation.
4 Beds
4 Baths
2,700 SqFt
SOLD DATE : 04/19/2021
Key Details
Sold Price $345,000
Property Type Single Family Home
Sub Type Single Family Residence
Listing Status Sold
Purchase Type For Sale
Square Footage 2,700 sqft
Price per Sqft $127
Subdivision Abbeyhill Park
MLS Listing ID 1440713
Sold Date 04/19/21
Style Traditional
Bedrooms 4
Full Baths 3
Half Baths 1
HOA Fees $37/ann
HOA Y/N yes
Annual Tax Amount $1,652
Lot Size 0.300 Acres
Lot Dimensions 72 x 126 x 137 x 120
Property Description
Whatever your lifestyle…..this Abbeyhill Park home has the space you want and need! Outstanding features begin with an attractive brick & vinyl façade and a neatly manicured +/-.30 acre lot maintained by a full site sprinkler system. A wide Foyer makes an excellent first impression inside with its fully transomed front entrance, crown molding, and gleaming hardwood floors. Large formal rooms flank the Foyer. The two story Dining Room showcases a 16’ tray ceiling, upper & lower level windows, and a chandelier that sets the stage for upscale entertaining. The formal Living Room would make a great Home Office. It includes a lofty cathedral ceiling and more hardwood floors. The centrally located Great Room showcases a gas log fireplace with picture frame moldings that rise to the ceiling, neutral carpet, and oversized windows with arched toppers. Workspace galore can be found in the Kitchen along with solid surface countertops, white cabinetry, a full appliance package, and a subway tile backsplash. Triple windows line the adjoining Breakfast Area and fill it with tons of natural light. It also gives a door to the rear deck & backyard. Three of the four bedrooms are located on the opposite wing of the home. A second gas log fireplace can be found in the Master Suite along with other luxury details that include a cathedral ceiling, his & her walk-in closets, and extended cultured marble vanity with dual sinks & make-up desk, deep jetted tub and a shower with glass enclosure. The two main level secondary bedrooms each have been styled with neutral carpet and excellent closet space. They share a Jack-and-Jill style bath. The fourth bedroom is the only room located upstairs. It includes a big closet and a its own private full bath, which makes this space perfect for a guest suite, teen suite, or a Bonus Room….its possibilities are endless! Other important details include a central vacuum system, multi-tiered rear deck, and a side entry three car garage!
Location
State SC
County Greenville
Area 032
Rooms
Basement None
Interior
Interior Features High Ceilings, Ceiling Cathedral/Vaulted, Ceiling Smooth, Tray Ceiling(s), Countertops-Solid Surface, Open Floorplan, Tub Garden, Walk-In Closet(s), Split Floor Plan
Heating Forced Air, Natural Gas
Cooling Central Air, Electric, Multi Units
Flooring Carpet, Ceramic Tile, Wood, Vinyl
Fireplaces Number 2
Fireplaces Type Gas Log, Ventless
Fireplace Yes
Appliance Cooktop, Dishwasher, Disposal, Refrigerator, Electric Cooktop, Electric Oven, Double Oven, Microwave, Gas Water Heater
Laundry 1st Floor, Walk-in, Laundry Room
Exterior
Garage Attached, Parking Pad, Paved, Garage Door Opener, Side/Rear Entry
Garage Spaces 3.0
Community Features Common Areas, Street Lights
Utilities Available Underground Utilities
Roof Type Architectural
Garage Yes
Building
Lot Description 1/2 Acre or Less, Sprklr In Grnd-Full Yard
Story 1
Foundation Crawl Space
Sewer Public Sewer
Water Public, Gvlle
Architectural Style Traditional
Schools
Elementary Schools Bethel
Middle Schools Hillcrest
High Schools Hillcrest
Others
HOA Fee Include None
Read Less Info
Want to know what your home might be worth? Contact us for a FREE valuation!

Our team is ready to help you sell your home for the highest possible price ASAP
Bought with BHHS C Dan Joyner - Midtown







