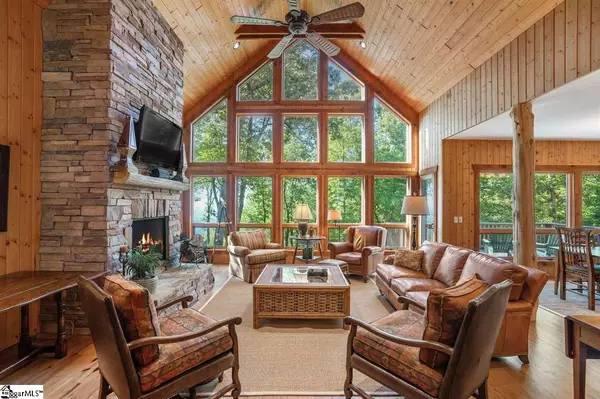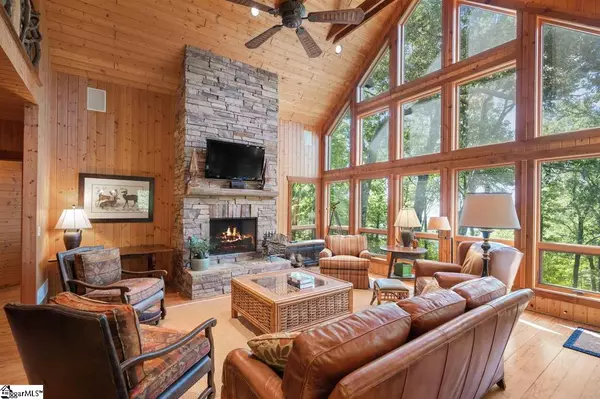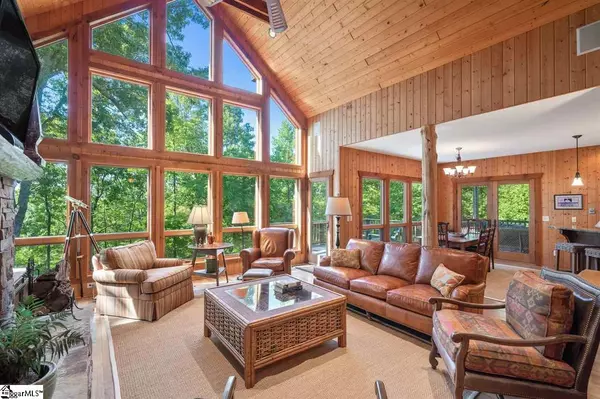$595,000
$615,000
3.3%For more information regarding the value of a property, please contact us for a free consultation.
3 Beds
3 Baths
2,150 SqFt
SOLD DATE : 04/30/2021
Key Details
Sold Price $595,000
Property Type Single Family Home
Sub Type Single Family Residence
Listing Status Sold
Purchase Type For Sale
Square Footage 2,150 sqft
Price per Sqft $276
Subdivision Cedar Rock Colony
MLS Listing ID 1425329
Sold Date 04/30/21
Style Traditional
Bedrooms 3
Full Baths 2
Half Baths 1
HOA Y/N yes
Annual Tax Amount $1,634
Lot Size 2.600 Acres
Lot Dimensions x x
Property Description
Imagine owning your own secluded luxury chalet right in the SC Upstate! The property is surrounded by a land trust protecting the natural beauty in all directions. 23 Bear Cove Trail sits high in the mountains overlooking Greenville and Greer, yet is only 35 minutes from downtown. With its gorgeous stone fireplace, abundance of natural lighting, and pine floors and other wood featured throughout, this custom home manages to feel both cozy and expansive. inspired by a design of a renowned architect, the home impresses from the moment you enter the front door and see the living room's soaring wall of south-facing windows. The open floor plan leads into a large dining space and lovely kitchen, with views all around. The master on main is spacious and boasts more glorious forest and mountain views and a spa-like ensuite bathroom. Walk out to the screened-in porch with stone fireplace and plenty of room for relaxed gatherings. Additional outdoor seating areas offer more ways to experience the majesty of the area's natural beauty. Upstairs, you'll find two more bedrooms and baths. Other features include well-maintained roads and ample parking, backup generator, internet, well water, an outdoor shower and large storage building, and direct access to Jones Gap State Park. This stunning retreat truly has it all!
Location
State SC
County Greenville
Area 062
Rooms
Basement Unfinished
Interior
Interior Features High Ceilings, Ceiling Fan(s), Granite Counters, Open Floorplan, Tub Garden, Walk-In Closet(s), Pantry
Heating Propane
Cooling Central Air
Flooring Carpet, Ceramic Tile, Wood
Fireplaces Number 2
Fireplaces Type Gas Log, Gas Starter
Fireplace Yes
Appliance Dishwasher, Refrigerator, Gas Oven, Microwave, Electric Water Heater
Laundry 1st Floor, Laundry Room
Exterior
Exterior Feature Outdoor Fireplace
Garage None, Gravel, Yard Door
Community Features Gated
View Y/N Yes
View Mountain(s)
Roof Type Architectural
Garage No
Building
Lot Description 2 - 5 Acres, Mountain, Few Trees, Wooded
Story 2
Foundation Crawl Space
Sewer Septic Tank
Water Well
Architectural Style Traditional
Schools
Elementary Schools Slater Marietta
Middle Schools Northwest
High Schools Travelers Rest
Others
HOA Fee Include None
Read Less Info
Want to know what your home might be worth? Contact us for a FREE valuation!

Our team is ready to help you sell your home for the highest possible price ASAP
Bought with Realty One Group Freedom







