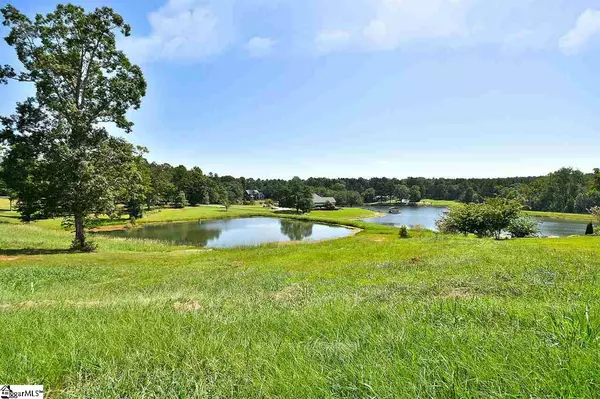$435,000
$435,000
For more information regarding the value of a property, please contact us for a free consultation.
4 Beds
4 Baths
3,486 SqFt
SOLD DATE : 04/29/2021
Key Details
Sold Price $435,000
Property Type Single Family Home
Sub Type Single Family Residence
Listing Status Sold
Purchase Type For Sale
Square Footage 3,486 sqft
Price per Sqft $124
Subdivision Ashmore Lakes
MLS Listing ID 1428715
Sold Date 04/29/21
Style Craftsman
Bedrooms 4
Full Baths 3
Half Baths 1
HOA Fees $45/ann
HOA Y/N yes
Year Built 2016
Annual Tax Amount $1,971
Lot Size 0.590 Acres
Property Description
Beautiful craftsman style home overlooking Ashmore Lake facing the morning sun! Open floor plan with six arched doorways, 6" baseboards, and crown molding. Spacious master bedroom suite is on the main floor and includes trey ceiling, garden tub, amazing all tile shower and 2 separate large walk-in closets. Eat-in kitchen with stainless steel appliances, granite counters and butler's pantry overlooking a great room complete with lots of windows and natural light, stone fireplace, raised hearth and gas logs. Main floor also has a formal dining room, study/flex room, half bath, laundry room and a spacious two-car attached garage. Stairs and foyer to the second story are continuation of hardwood flooring on main with wrought iron stair spindles. Second story includes three additional bedrooms, one of which is a junior suite with its own private bath. Two additional bedrooms, another full bath with dual sinks and a fabulous bonus/media room complete the second floor. This home sits on over a 1/2 acre and has an in-ground irrigation system and covered back porch. Such a tranquil view of the lake in a home built with so much attention to detail makes this a must see! Great location just minutes to shopping, restaurants and the Southern Connector. Property may qualify for USDA Rural housing, please check with lender.
Location
State SC
County Greenville
Area 042
Rooms
Basement None
Interior
Interior Features 2 Story Foyer, High Ceilings, Ceiling Fan(s), Ceiling Cathedral/Vaulted, Tray Ceiling(s), Granite Counters, Open Floorplan, Tub Garden, Walk-In Closet(s), Pantry
Heating Multi-Units, Natural Gas
Cooling Central Air, Electric, Multi Units
Flooring Carpet, Ceramic Tile, Wood
Fireplaces Number 1
Fireplaces Type Gas Log, Ventless
Fireplace Yes
Appliance Dishwasher, Disposal, Self Cleaning Oven, Electric Cooktop, Electric Oven, Microwave, Gas Water Heater
Laundry 1st Floor, Electric Dryer Hookup, Laundry Room
Exterior
Garage Attached, Paved, Garage Door Opener
Garage Spaces 2.0
Community Features Common Areas, Street Lights, Other
Utilities Available Underground Utilities, Cable Available
Waterfront Description Water Access
Roof Type Architectural
Garage Yes
Building
Lot Description 1/2 - Acre, Few Trees, Sprklr In Grnd-Full Yard
Story 2
Foundation Crawl Space
Sewer Septic Tank
Water Public, Greenville
Architectural Style Craftsman
Schools
Elementary Schools Robert Cashion
Middle Schools Woodmont
High Schools Woodmont
Others
HOA Fee Include None
Acceptable Financing USDA Loan
Listing Terms USDA Loan
Read Less Info
Want to know what your home might be worth? Contact us for a FREE valuation!

Our team is ready to help you sell your home for the highest possible price ASAP
Bought with Keller Williams Greenville Cen







