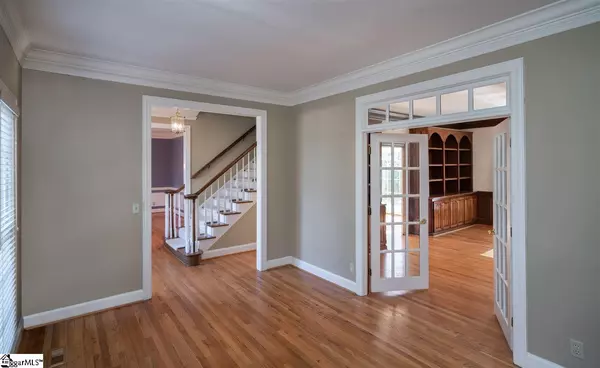$427,500
$440,000
2.8%For more information regarding the value of a property, please contact us for a free consultation.
4 Beds
4 Baths
3,171 SqFt
SOLD DATE : 04/30/2021
Key Details
Sold Price $427,500
Property Type Single Family Home
Sub Type Single Family Residence
Listing Status Sold
Purchase Type For Sale
Square Footage 3,171 sqft
Price per Sqft $134
Subdivision River Walk
MLS Listing ID 1438726
Sold Date 04/30/21
Style Traditional
Bedrooms 4
Full Baths 3
Half Baths 1
HOA Fees $62/ann
HOA Y/N yes
Year Built 1988
Annual Tax Amount $2,101
Lot Size 0.360 Acres
Lot Dimensions 56 x 98 x 91 x 87 x 32 x 135
Property Description
*** PRICE IMPROVEMENT PLUS SELLER OFFERING $5,000 TOWARD BUYER CLOSING COSTS. KEEP CASH IN YOUR POCKET TO MAKE THIS HOME YOUR OWN!*** Stately brick home in River Walk located on a cul-de-sac street with 4 bedrooms, 3.5 baths, a bonus, plus a den, sunroom, huge deck, and side-entry garage. This home is a must see! Upon entering there is a formal dining room and a den or office with tall french doors leading to the living room. The living room has built-ins, a fireplace, and a view of the huge deck and level yard. On the main level there is also a bright and airy sunroom with a wet bar, a spacious kitchen with a breakfast room, a half bath, and the walk-in laundry room. The master is spacious and includes an en suite bathroom with two sinks, a huge walk-in closet, and a separate shower and tub. Upstairs there are three additional very large bedrooms and a huge bonus. There is storage in the eaves plus a separate storage area in the two-car, side-entry garage. The yard is level with mature landscaping and located on one of the best streets in River Walk. Neighborhood amenities include a pool, swim team, exercise facility, nature trail, and tennis courts. Schedule your showing today.
Location
State SC
County Greenville
Area 032
Rooms
Basement None
Interior
Interior Features High Ceilings, Ceiling Cathedral/Vaulted, Ceiling Smooth, Granite Counters, Countertops-Solid Surface, Countertops-Other, Pantry
Heating Natural Gas
Cooling Central Air, Electric
Flooring Brick, Carpet, Ceramic Tile, Wood, Vinyl, Other
Fireplaces Number 1
Fireplaces Type Gas Starter
Fireplace Yes
Appliance Dishwasher, Free-Standing Gas Range, Refrigerator, Electric Water Heater
Laundry 1st Floor, Walk-in, Laundry Room
Exterior
Garage Attached, Parking Pad, Paved, Side/Rear Entry
Garage Spaces 2.0
Community Features Clubhouse, Common Areas, Fitness Center, Street Lights, Recreational Path, Playground, Pool, Tennis Court(s)
Roof Type Architectural
Parking Type Attached, Parking Pad, Paved, Side/Rear Entry
Garage Yes
Building
Lot Description 1/2 Acre or Less, Cul-De-Sac, Few Trees
Story 3
Foundation Crawl Space
Sewer Public Sewer
Water Public
Architectural Style Traditional
Schools
Elementary Schools Monarch
Middle Schools Mauldin
High Schools Mauldin
Others
HOA Fee Include None
Read Less Info
Want to know what your home might be worth? Contact us for a FREE valuation!

Our team is ready to help you sell your home for the highest possible price ASAP
Bought with Wilson Associates







