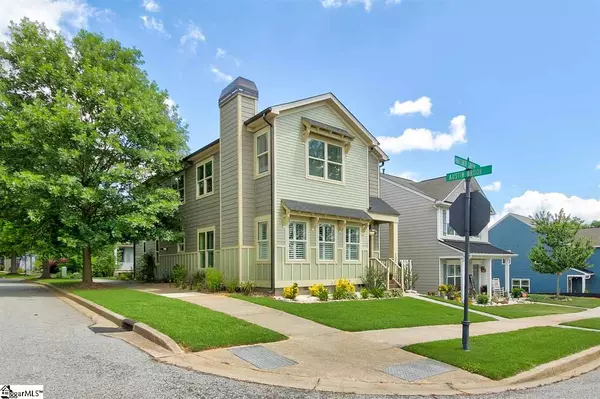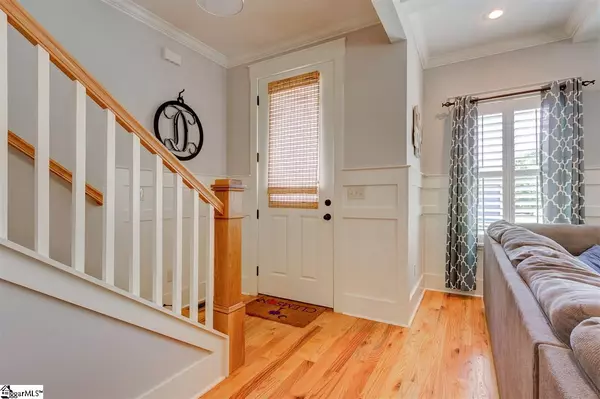$287,500
$287,500
For more information regarding the value of a property, please contact us for a free consultation.
4 Beds
3 Baths
2,079 SqFt
SOLD DATE : 07/28/2020
Key Details
Sold Price $287,500
Property Type Single Family Home
Sub Type Single Family Residence
Listing Status Sold
Purchase Type For Sale
Square Footage 2,079 sqft
Price per Sqft $138
Subdivision Griffin Park
MLS Listing ID 1420211
Sold Date 07/28/20
Style Charleston, Craftsman
Bedrooms 4
Full Baths 2
Half Baths 1
HOA Fees $60/ann
HOA Y/N yes
Annual Tax Amount $1,369
Lot Size 3,484 Sqft
Property Description
This absolutely stunning 4 bedroom, custom built, craftsman style home can be found in the desirable Griffin Park community. Conveniently located near shopping, dining, and only minutes from downtown Greenville! As you enter the home you are met with an open concept floor plan filled with large windows, and high end finishes throughout. You will find beautiful wood floors, coffered ceilings, plantation shutters, 2 gas fireplaces, raised panel wainscotting, crown molding, upgraded trim, designer lighting, and custom cabinetry and storage solutions. The gorgeous "Entertainer's Kitchen" is filled with white cabinets and features granite countertops, tile backsplash, apron sink, stainless appliances, recessed and pendant lighting, a pantry, and a large center island with plenty of room for seating! The spacious master suite boasts a tray ceiling, a walk-in closet, and a luxurious ensuite bath with a dual vanity, tons of cabinets, and a large soaker tub. One of the additional bedrooms boasts a cozy gas fireplace and could possibly be used as a great flex space for a home office and media/game room! The home also offers a convenient second floor laundry that you will love! The home is nestled on a charming, professionally landscaped lot with a 2 car attached rear entry garage, fence, and patio. Griffin Park features scenic, wooded trails overlooking the Reedy River, and resort style amenities. Including a beautiful pool, pavilion, and outdoor fireplace. This amazing home is one of a kind and won't last long! Come see it today!
Location
State SC
County Greenville
Area 041
Rooms
Basement None
Interior
Interior Features Bookcases, Ceiling Fan(s), Ceiling Smooth, Tray Ceiling(s), Granite Counters, Open Floorplan, Tub Garden, Walk-In Closet(s), Coffered Ceiling(s), Pantry
Heating Natural Gas
Cooling Electric, Multi Units
Flooring Carpet, Ceramic Tile, Wood
Fireplaces Number 2
Fireplaces Type Gas Log, Gas Starter
Fireplace Yes
Appliance Gas Cooktop, Dishwasher, Disposal, Freezer, Self Cleaning Oven, Refrigerator, Gas Oven, Ice Maker, Microwave, Electric Water Heater, Tankless Water Heater
Laundry 2nd Floor, Walk-in, Electric Dryer Hookup, Stackable Accommodating, Laundry Room
Exterior
Garage Attached, Paved, Garage Door Opener, Side/Rear Entry
Garage Spaces 2.0
Fence Fenced
Community Features Common Areas, Street Lights, Recreational Path, Sidewalks, Landscape Maintenance
Utilities Available Cable Available
Roof Type Architectural
Parking Type Attached, Paved, Garage Door Opener, Side/Rear Entry
Garage Yes
Building
Lot Description 1/2 Acre or Less, Corner Lot
Story 2
Foundation Crawl Space/Slab
Sewer Public Sewer
Water Public
Architectural Style Charleston, Craftsman
Schools
Elementary Schools Ellen Woodside
Middle Schools Woodmont
High Schools Woodmont
Others
HOA Fee Include None
Read Less Info
Want to know what your home might be worth? Contact us for a FREE valuation!

Our team is ready to help you sell your home for the highest possible price ASAP
Bought with MODERN







