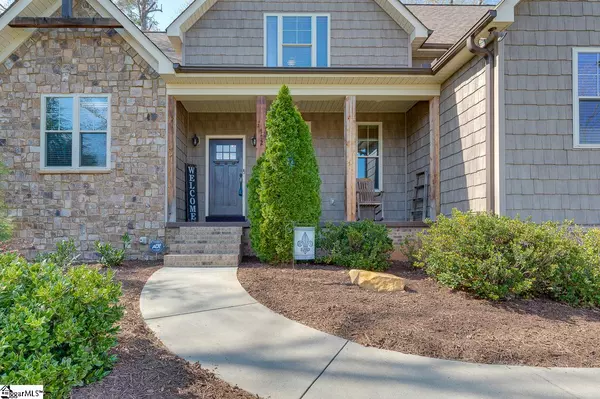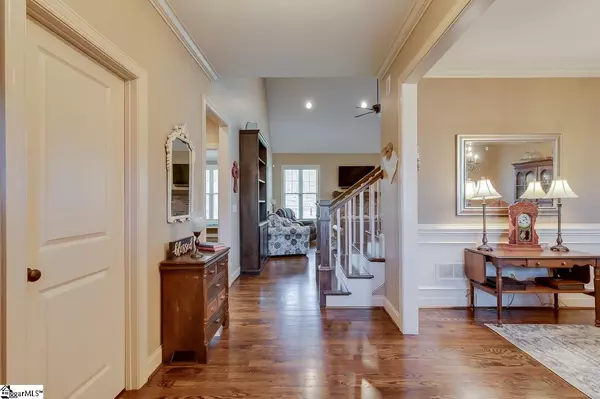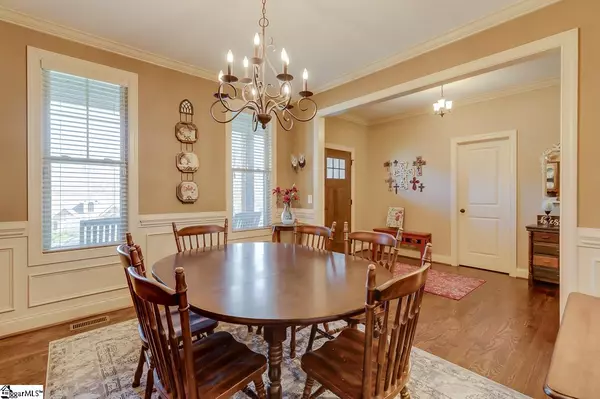$400,000
$399,900
For more information regarding the value of a property, please contact us for a free consultation.
4 Beds
4 Baths
2,644 SqFt
SOLD DATE : 04/30/2021
Key Details
Sold Price $400,000
Property Type Single Family Home
Sub Type Single Family Residence
Listing Status Sold
Purchase Type For Sale
Square Footage 2,644 sqft
Price per Sqft $151
Subdivision Montague Lakes
MLS Listing ID 1440696
Sold Date 04/30/21
Style Craftsman
Bedrooms 4
Full Baths 3
Half Baths 1
HOA Fees $45/ann
HOA Y/N yes
Year Built 2014
Annual Tax Amount $1,262
Lot Size 0.580 Acres
Property Description
Nestled in Montague Lakes is the home I know you have been waiting to hit the market. It’s fresh and ready for YOU to call her HOME! Craftsman details and professionally manicured lawn greet you. I love the mature landscape and fresh green grass that is ready for spring. Coming in the door please notice the beautiful flooring. The colors of the home are up to date and clean. The dining room is large enough for your heirloom pieces and for all your friends to gather. The butler pantry is such a nice touch. The family room gives a two story tall ceiling, cozy fireplace, and space big enough for a sectional sofa. Enjoy the warmth from the fireplace on these last cool evenings before summer arrives. The open floor plan is simply perfect for entertaining! The kitchen has miles of granite countertops and tons of cabinets for storage. There is room for a long farmhouse table and good views of the back yard from the breakfast area. The windows are large and allow plenty of natural lighting. Appliances are stainless. The pantry will give you additional space for the Insta Pot and Air Fryer. Access to the screened porch is off the kitchen. It is the perfect location to relax and enjoy a cup of coffee or iced tea. There is a paved patio off of this porch. How perfect for your Big Green Egg and a cookout! The back yard is framed with beautiful plantings and trees. It is very private and also has a storage building for your lawn equipment. The yard is a perfect spot for pets to explore. Back inside and still on the main floor you will find the primary bedroom. It is oversized with a tray ceiling, hardwood flooring, and a BIG bath. Enjoy the soaking tub after a hard day of work. The walk in shower is nicely tiled with a modern feel. The closet is huge! There is room enough for all your seasonal clothing. There is also a laundry room on the main level. It is big enough to hold today's larger appliances and still give you room for additional storage and a laundry sink. In the home you have the ability to store all your bulk buying with ease. Up the steps and on the second level is a loft area. The built in office space sure will come in handy with folks working from home these days. It is a quiet space perfect for Zoom calls, research, or E Learning. There are 3 bedrooms upstairs. One bedroom is a suite offering a private bath while the additional two bedrooms give a jack and jill bath. All closets are large and give lots of space for storage. The floor plan is simply perfect. Custom blinds cover the widows throughout this home. Gutter Guards are in place so that you can enjoy your trees during each season. Montague Lakes gives you access to a community pool, walking trails, picnic area, and a park area. It’s a great place to build relationships and meet new friends. Also, because of the neighborhood location, you will enjoy a quick trip to the Doodle Trail and downtown Easley. The new Silo’s should be finishing up soon. This area gives lots of local restaurants and a gathering place for friends to meet up and have dinner. If you are commuting to Easley, Greenville, Clemson, or Anderson rest assured your drive is easy as pie! Some of our best Upstate lakes can be reached in a 30 minute drive as well. You are actually located in the middle of it all! Bring yourself out to 172 Upper Lake Drive….Let us get you HOME!
Location
State SC
County Pickens
Area 063
Rooms
Basement None
Interior
Interior Features High Ceilings, Ceiling Smooth, Granite Counters, Open Floorplan, Tub Garden, Walk-In Closet(s), Pantry
Heating Electric, Multi-Units, Damper Controlled
Cooling Central Air, Multi Units, Damper Controlled
Flooring Carpet, Ceramic Tile, Wood
Fireplaces Number 1
Fireplaces Type Gas Log
Fireplace Yes
Appliance Cooktop, Dishwasher, Microwave, Gas Water Heater
Laundry Sink, 1st Floor, Walk-in, Laundry Room
Exterior
Garage Attached, Parking Pad, Paved, Key Pad Entry
Garage Spaces 2.0
Community Features Common Areas, Street Lights, Recreational Path, Pool
Utilities Available Underground Utilities
Roof Type Architectural
Garage Yes
Building
Lot Description 1/2 - Acre, Sprklr In Grnd-Full Yard
Story 2
Foundation Crawl Space
Sewer Septic Tank
Water Public, Easley Combined
Architectural Style Craftsman
Schools
Elementary Schools East End
Middle Schools Richard H. Gettys
High Schools Easley
Others
HOA Fee Include None
Read Less Info
Want to know what your home might be worth? Contact us for a FREE valuation!

Our team is ready to help you sell your home for the highest possible price ASAP
Bought with Allen Tate - Easley/Powd







