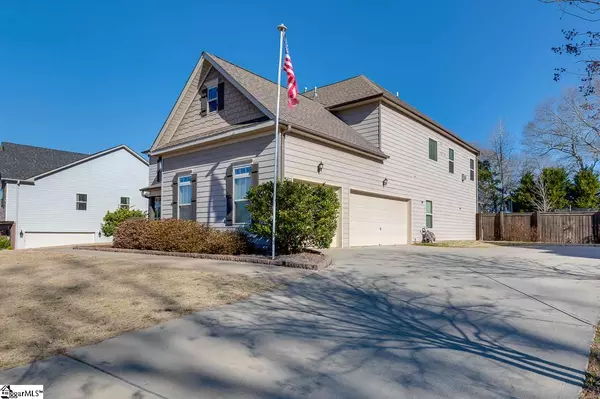$490,000
$490,000
For more information regarding the value of a property, please contact us for a free consultation.
5 Beds
5 Baths
4,445 SqFt
SOLD DATE : 05/11/2021
Key Details
Sold Price $490,000
Property Type Single Family Home
Sub Type Single Family Residence
Listing Status Sold
Purchase Type For Sale
Square Footage 4,445 sqft
Price per Sqft $110
Subdivision Chandler Lake
MLS Listing ID 1438748
Sold Date 05/11/21
Style Craftsman
Bedrooms 5
Full Baths 4
Half Baths 1
HOA Fees $34/ann
HOA Y/N yes
Annual Tax Amount $2,072
Lot Size 0.570 Acres
Property Description
Multiple offers received. Please submit highest and best by 3:00 pm today (March 8). Nestled on just over a 1/2 acre, this 5BD/4.5BA checks all the boxes. This Legendary home (Chatsworth floorplan in Chandler Lake Neighborhood) with 5,000 sq feet has plenty of space for all household needs. As you enter into the home off the front porch, you will find a formal dining room immediately to your right, currently being used as a flex space. To your left, split off from the other bedrooms, is a conveniently located mother-in-law suite complete with sitting area, kitchenette, and full bath. Around the corner, the open living room flows nicely into the large, eat-in kitchen. This kitchen is a chef’s dream with plenty of cabinet and counter space and more than enough room to entertain family or friends. Just off the casual dining area is the butler’s pantry and powder room making foot traffic flow a breeze. The hall just beyond the kitchen leads to a home office, drop zone, and a huge 3 car, side-load garage. As you head upstairs, you will find the master suite with large sitting area and gas fireplace. The huge master closet totals almost 300 sq feet – perfect for an additional flex/nursery/workout/personal space. Or it can be used for any and all storage needs. Down the hall you will discover 3 additional large bedrooms and two more full baths. The laundry room is ideally located upstairs making household chores a little more manageable. Don’t miss the theater/media room pre-wired for surround sound and equipped with kitchenette. Outside, you’ll find a custom covered porch, hammock, huge backyard complete with peach trees, blueberry bushes, and a fire pit. As you sit on the back porch, you can hear the horses from the property behind and experience the perfect blend of quiet seclusion conveniently located close to all amenities. Note: The property also features a laundry sink, central vacuum, sound system inside and out, extra electrical outlets throughout the house and in the garage, gas line on back porch, and a 100 amp panel for hot tub or RV. This home even has a soft place for your furry friends – a cozy built-in retreat just beneath the stairs. Don't miss this beauty - schedule your private showing today.
Location
State SC
County Greenville
Area 041
Rooms
Basement None
Interior
Interior Features 2 Story Foyer, High Ceilings, Ceiling Cathedral/Vaulted, Ceiling Smooth, Tray Ceiling(s), Central Vacuum, Granite Counters, Open Floorplan, Tub Garden, Walk-In Closet(s), Split Floor Plan, Coffered Ceiling(s), Pantry
Heating Gas Available, Multi-Units, Natural Gas
Cooling Central Air
Flooring Carpet, Ceramic Tile, Wood, Laminate
Fireplaces Number 2
Fireplaces Type Gas Log
Fireplace Yes
Appliance Dishwasher, Disposal, Free-Standing Gas Range, Refrigerator, Microwave, Electric Water Heater
Laundry Sink, 2nd Floor, Walk-in, Laundry Room
Exterior
Garage Attached, Parking Pad, Paved, Garage Door Opener, Side/Rear Entry, Key Pad Entry
Garage Spaces 3.0
Fence Fenced
Community Features Common Areas, Street Lights, Neighborhood Lake/Pond
Roof Type Architectural
Parking Type Attached, Parking Pad, Paved, Garage Door Opener, Side/Rear Entry, Key Pad Entry
Garage Yes
Building
Lot Description 1/2 - Acre, Sloped, Few Trees
Story 2
Foundation Slab
Sewer Septic Tank
Water Public, Greenville Water
Architectural Style Craftsman
Schools
Elementary Schools Fork Shoals
Middle Schools Woodmont
High Schools Woodmont
Others
HOA Fee Include None
Acceptable Financing USDA Loan
Listing Terms USDA Loan
Read Less Info
Want to know what your home might be worth? Contact us for a FREE valuation!

Our team is ready to help you sell your home for the highest possible price ASAP
Bought with Joy Real Estate







