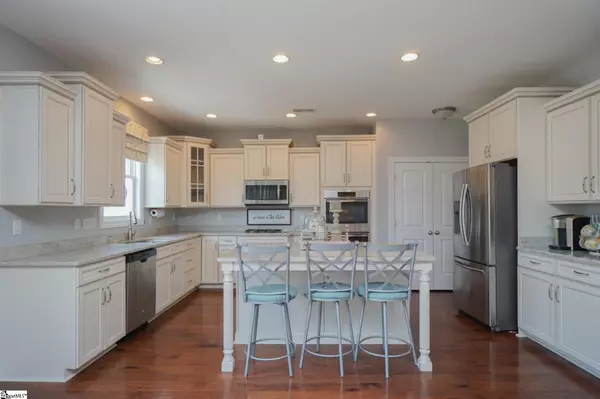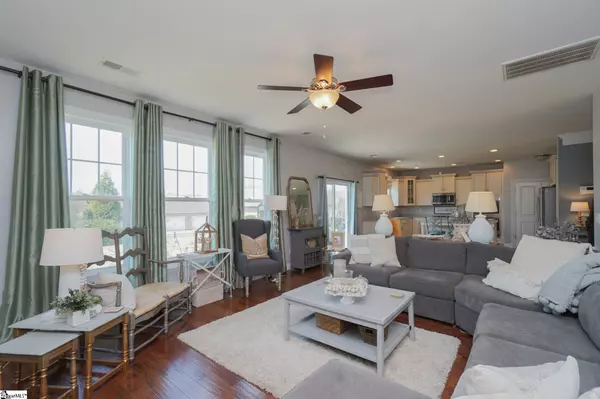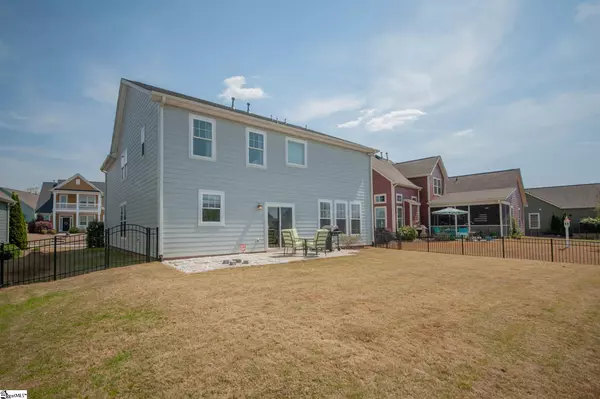$370,000
$369,500
0.1%For more information regarding the value of a property, please contact us for a free consultation.
4 Beds
3 Baths
2,695 SqFt
SOLD DATE : 05/12/2021
Key Details
Sold Price $370,000
Property Type Single Family Home
Sub Type Single Family Residence
Listing Status Sold
Purchase Type For Sale
Square Footage 2,695 sqft
Price per Sqft $137
Subdivision Verdmont
MLS Listing ID 1441455
Sold Date 05/12/21
Style Craftsman
Bedrooms 4
Full Baths 3
HOA Fees $59/ann
HOA Y/N yes
Year Built 2015
Annual Tax Amount $1,598
Lot Size 8,276 Sqft
Lot Dimensions 55 x 127 x 71 x 129
Property Description
Beautiful Drayton floor plan in sought after Verdmont community. Sits on cul-de-sac with fenced in backyard. Entry leads to foyer with private dining room and access to large open floor plan with high ceilings. The open concept kitchen has a beautiful custom kitchen island with granite countertops, plenty of cabinets for storage and includes stainless steel appliances with double ovens and gas cooktop and comes with the refrigerator as well. The "wall of windows" provides beautiful natural light and access to the patio for entertainment and grilling. The main level has a guest bedroom with full bath access. Attached two car garage, with spare refrigerator and hand made workbench. Upstairs has a huge loft, two bedrooms with access to the secondary bath along with a spacious master suite with on suite with his and her vanities, separate shower and tub and a HUGE walk in closet. Verdmont neighborhood has family events, food truck parties, live music events, community pool, parks, children play area and community fire pit. Located in Simpsonville just minutes from Target, grocery stores and shopping! Lifestyle w/ Central Park setting, Outdoor Farmers market, Great Pool & Cabana, Huge Playground for the kids. Come see this delightful, bright and cheerful home with hardy plank siding today, before it is too late.
Location
State SC
County Greenville
Area 041
Rooms
Basement None
Interior
Interior Features 2 Story Foyer, High Ceilings, Ceiling Smooth, Tray Ceiling(s), Granite Counters, Open Floorplan, Tub Garden, Walk-In Closet(s)
Heating Forced Air, Natural Gas
Cooling Central Air, Electric
Flooring Carpet, Ceramic Tile, Wood
Fireplaces Number 1
Fireplaces Type Gas Log
Fireplace Yes
Appliance Gas Cooktop, Dishwasher, Disposal, Dryer, Refrigerator, Washer, Double Oven, Microwave, Gas Water Heater
Laundry 2nd Floor, Walk-in, Electric Dryer Hookup, Laundry Room
Exterior
Garage Attached, Paved, Garage Door Opener
Garage Spaces 2.0
Community Features Common Areas, Street Lights, Recreational Path, Playground, Pool, Sidewalks
Utilities Available Underground Utilities, Cable Available
Roof Type Architectural
Garage Yes
Building
Lot Description 1/2 Acre or Less, Cul-De-Sac, Sidewalk, Sloped, Few Trees, Sprklr In Grnd-Full Yard
Story 2
Foundation Slab
Sewer Public Sewer
Water Public, Greenville
Architectural Style Craftsman
Schools
Elementary Schools Fork Shoals
Middle Schools Woodmont
High Schools Woodmont
Others
HOA Fee Include None
Read Less Info
Want to know what your home might be worth? Contact us for a FREE valuation!

Our team is ready to help you sell your home for the highest possible price ASAP
Bought with Keller Williams Drive Office A







