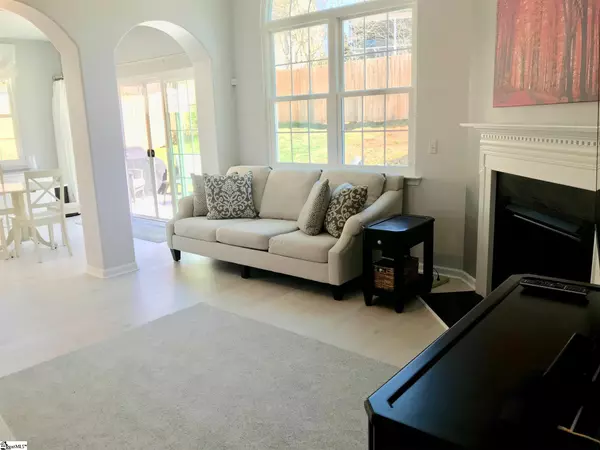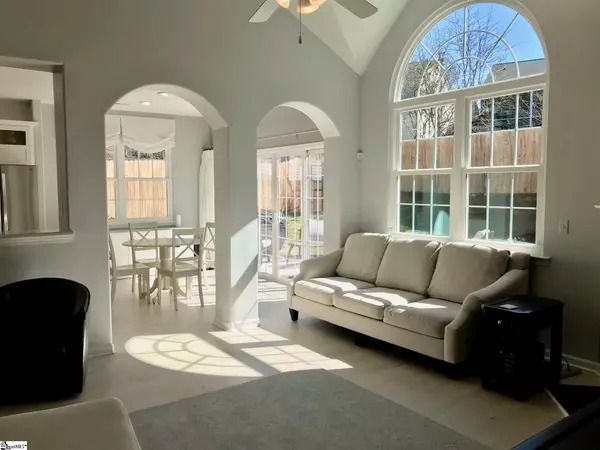$305,000
$299,900
1.7%For more information regarding the value of a property, please contact us for a free consultation.
4 Beds
3 Baths
2,569 SqFt
SOLD DATE : 05/20/2021
Key Details
Sold Price $305,000
Property Type Single Family Home
Sub Type Single Family Residence
Listing Status Sold
Purchase Type For Sale
Square Footage 2,569 sqft
Price per Sqft $118
Subdivision Parkers Place
MLS Listing ID 1440999
Sold Date 05/20/21
Style Traditional
Bedrooms 4
Full Baths 2
Half Baths 1
HOA Fees $19/ann
HOA Y/N yes
Annual Tax Amount $1,679
Lot Size 6,534 Sqft
Property Description
Completely Renovated!!! Here’s your Dream House with Vaulted ceilings, Large arch shaped windows, Open concept, Light gray hardwood floors and a Master Bedroom suite on the first floor! This home is a two-story design with a spacious master suite on the first floor and three additional bedrooms upstairs. The moment you walk into this house the vaulted ceilings catch your attention and create a grand impression which adds to the overall beauty of the house. The focal point of the first floor is the arched shaped windows which create an ambiance that makes you feel you are home to stay. You and your guests will appreciate the grand spaces and airy interior, or you can relax with your guests or cook outside on the eye-catching patio with gray pavers. The large dining room allows for plenty of space to have family and friends. A newly remodeled modern kitchen features plenty of light and has lots of cabinetry, beautiful quartz countertops and an island. The clean white cabinetry along with large windows and sliding glass doors creates a fresh and cheerful atmosphere. The open kitchen connects with the living room allowing you to be close to your guests even when you are busy in the kitchen. The large first floor master bedroom with a tray ceiling, ceiling fan and two large windows connects with the luxurious master bathroom and oversized walk-in closet. Upstairs is a second-floor master bedroom, two more bedrooms, a full bathroom and a bonus room with ceiling fan and tray ceiling. Dramatic cathedral ceilings allow people on the second floor to have a stunning view of the first floor. The house has multiple accesses to the attic. Large new windows (all windows were replaced in 2020) allow natural light to permeate throughout the entire house. Tall ceilings throughout this home, combined with lots of large windows offers a feeling of spaciousness.
Location
State SC
County Greenville
Area 010
Rooms
Basement None
Interior
Interior Features 2 Story Foyer, Ceiling Fan(s), Ceiling Smooth, Tray Ceiling(s), Tub Garden, Walk-In Closet(s), Countertops – Quartz
Heating Multi-Units, Natural Gas
Cooling Central Air, Electric, Multi Units
Flooring Carpet, Wood, Laminate, Vinyl
Fireplaces Number 1
Fireplaces Type Gas Log
Fireplace Yes
Appliance Cooktop, Dishwasher, Disposal, Self Cleaning Oven, Convection Oven, Refrigerator, Electric Cooktop, Electric Oven, Free-Standing Electric Range, Microwave, Gas Water Heater
Laundry Sink, 1st Floor, Walk-in, Electric Dryer Hookup, Laundry Room
Exterior
Garage Attached, Paved
Garage Spaces 2.0
Fence Fenced
Community Features None
Utilities Available Cable Available
Roof Type Composition
Garage Yes
Building
Lot Description 1/2 Acre or Less, Cul-De-Sac, Sidewalk, Sloped, Few Trees
Story 2
Foundation Slab
Sewer Public Sewer
Water Public
Architectural Style Traditional
Schools
Elementary Schools Paris
Middle Schools Sevier
High Schools Wade Hampton
Others
HOA Fee Include Common Area Ins.
Read Less Info
Want to know what your home might be worth? Contact us for a FREE valuation!

Our team is ready to help you sell your home for the highest possible price ASAP
Bought with Keller Williams Greenville Cen







