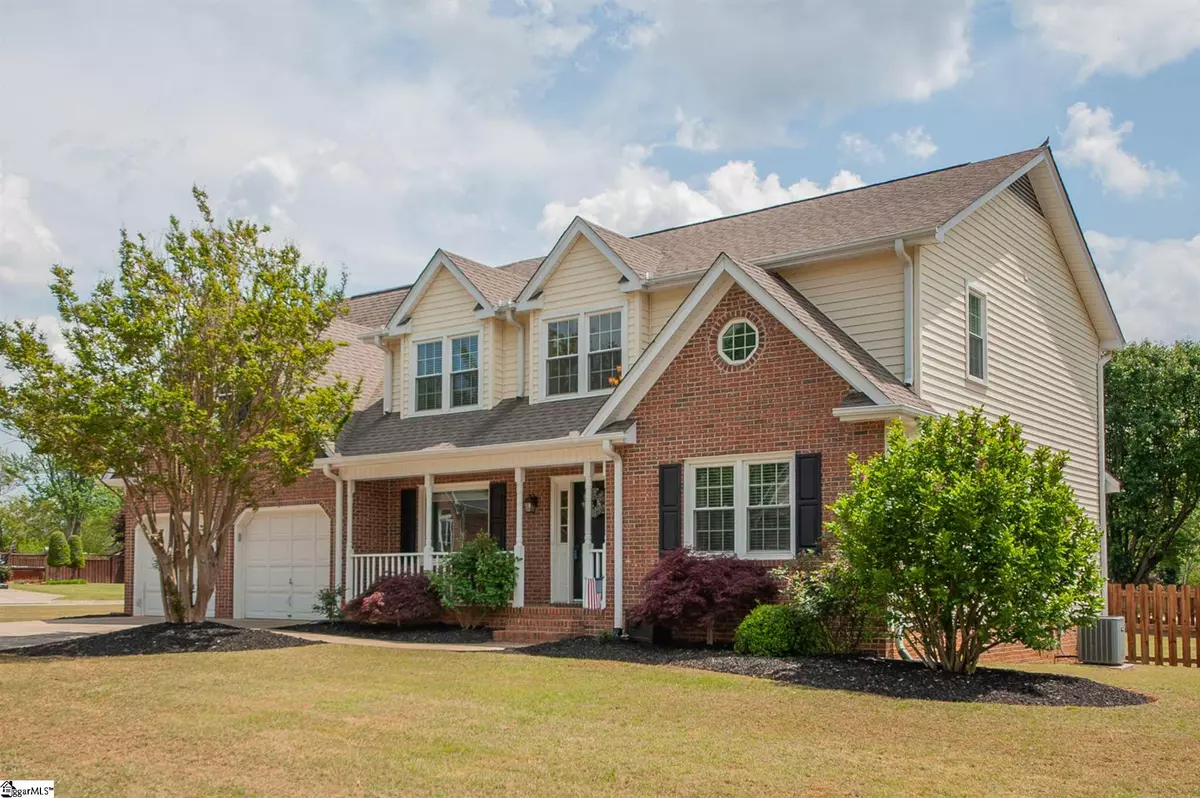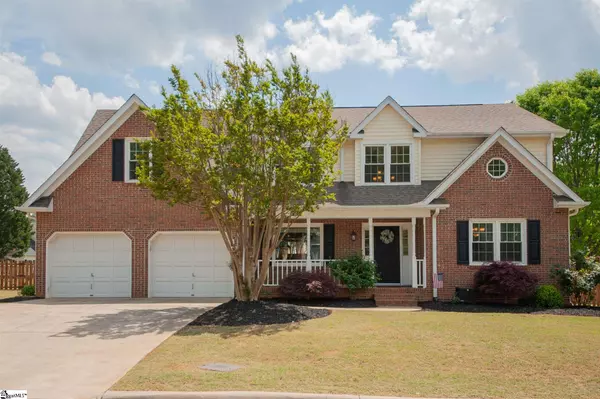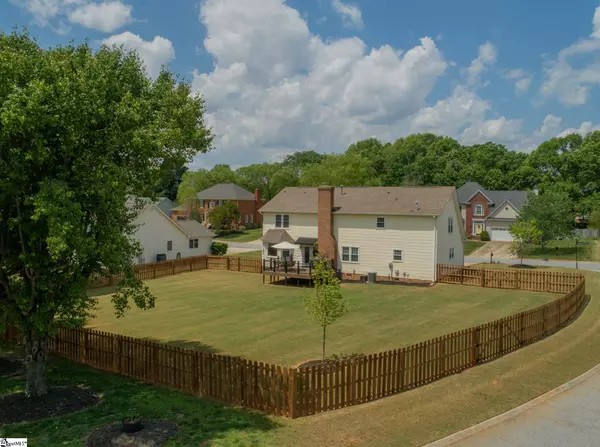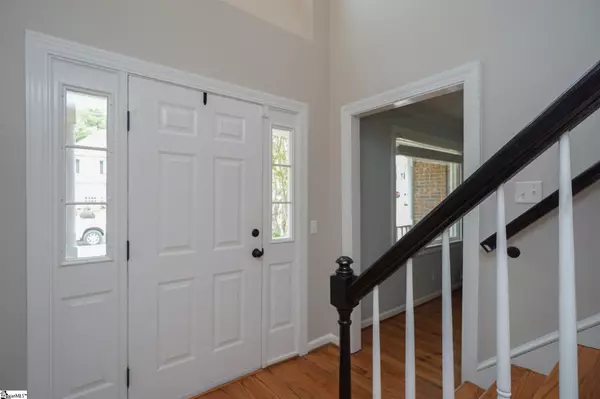$385,000
$375,000
2.7%For more information regarding the value of a property, please contact us for a free consultation.
4 Beds
3 Baths
2,698 SqFt
SOLD DATE : 05/21/2021
Key Details
Sold Price $385,000
Property Type Single Family Home
Sub Type Single Family Residence
Listing Status Sold
Purchase Type For Sale
Square Footage 2,698 sqft
Price per Sqft $142
Subdivision Carrington Green
MLS Listing ID 1442308
Sold Date 05/21/21
Style Traditional
Bedrooms 4
Full Baths 2
Half Baths 1
HOA Fees $14/ann
HOA Y/N yes
Year Built 1991
Annual Tax Amount $1,643
Lot Size 0.400 Acres
Lot Dimensions 106 x 28 x 131 x 101 x 144
Property Description
DON'T MISS THIS AMAZING OPPORTUNITY TO OWN THIS SPECTUCAULR UPDATED HOUSE WITH CHARMING CURB APPEAL !! You will not want to wait to see the inside of this one. You will notice the gorgeous hardwood floors as soon as you enter and they will lead you right into the open concept between the gourmet ktchen with breakfast area and greatroom with a fireplace that centers the space. The kitchen is full of natural light with a window over the kitchen sink and a large bay window in the breakfast area. You can be in the kitchen and have panoramic views of the beautiful level backyard that has a privacy fence. The white kitchen cabinets are beautiful and are highlighted by a stunning granite counter tops and subway tile backsplash. There is a long serving island perfect for entertaining. The custom pantry has convenient roll out shelving. The greatroom has a vaulted ceiling and a masonry fireplace with a gas starter. The walk in laundry room is light and bright with a window overlooking the backyard and there is a convenient folding counter with a granite counter top. As matter of fact all of the bathrooms and laundry room have granite countertops. This house is upgraded with high end finishes and impeccable decorator style. You will feel like you are living in a house that was straight out of a decorator's magazine. There is a formal dining room for the special holiday gatherings. Also on the main level is a flex space that can be used as a main level bonus room or perfect for a home office. The large master suite has a sitting area and plenty of wall space for furnishings. The master bath is very spa like with a large walk in tiled shower. The double vanity is accented by a ship lap wall. The master bathroom spa even has a bluetooth speaker and fan / light for listening to your favorite playlist. This is the coolest house and very clean. There are three additional guest bedrooms with large closets and a guset bathroom. There is a door that can be closed upstairs to provide privacy for two of the bedrooms and bath to provide additional privacy. There are two staircases in this house that offer added convenience. 126 Chenoweth Dr. is perfectly positioned on a large approximately .40 acre corner lot. The 16x15 Trex decking with black aluminum railing and a natural gas line for a grill. You will enjoy the level backyard that has been well manicured and would be the perfect yard to add a pool. The garage is 25 x 21 with plenty of room for large vehicles.
Location
State SC
County Greenville
Area 032
Rooms
Basement None
Interior
Interior Features 2 Story Foyer, 2nd Stair Case, Ceiling Fan(s), Ceiling Cathedral/Vaulted, Ceiling Smooth, Granite Counters, Open Floorplan, Walk-In Closet(s), Pantry
Heating Natural Gas
Cooling Central Air, Electric
Flooring Carpet, Ceramic Tile, Wood
Fireplaces Number 1
Fireplaces Type Gas Starter, Masonry
Fireplace Yes
Appliance Dishwasher, Disposal, Range, Microwave, Gas Water Heater
Laundry 1st Floor, Walk-in, Gas Dryer Hookup, Laundry Room
Exterior
Garage Attached, Paved
Garage Spaces 2.0
Fence Fenced
Community Features Common Areas, Street Lights
Utilities Available Underground Utilities, Cable Available
Roof Type Architectural
Garage Yes
Building
Lot Description 1/2 Acre or Less, Corner Lot, Sloped, Few Trees, Sprklr In Grnd-Partial Yd
Story 2
Foundation Crawl Space
Sewer Public Sewer
Water Public, Greenville
Architectural Style Traditional
Schools
Elementary Schools Bethel
Middle Schools Hillcrest
High Schools Hillcrest
Others
HOA Fee Include None
Read Less Info
Want to know what your home might be worth? Contact us for a FREE valuation!

Our team is ready to help you sell your home for the highest possible price ASAP
Bought with BHHS C Dan Joyner - Anderson







