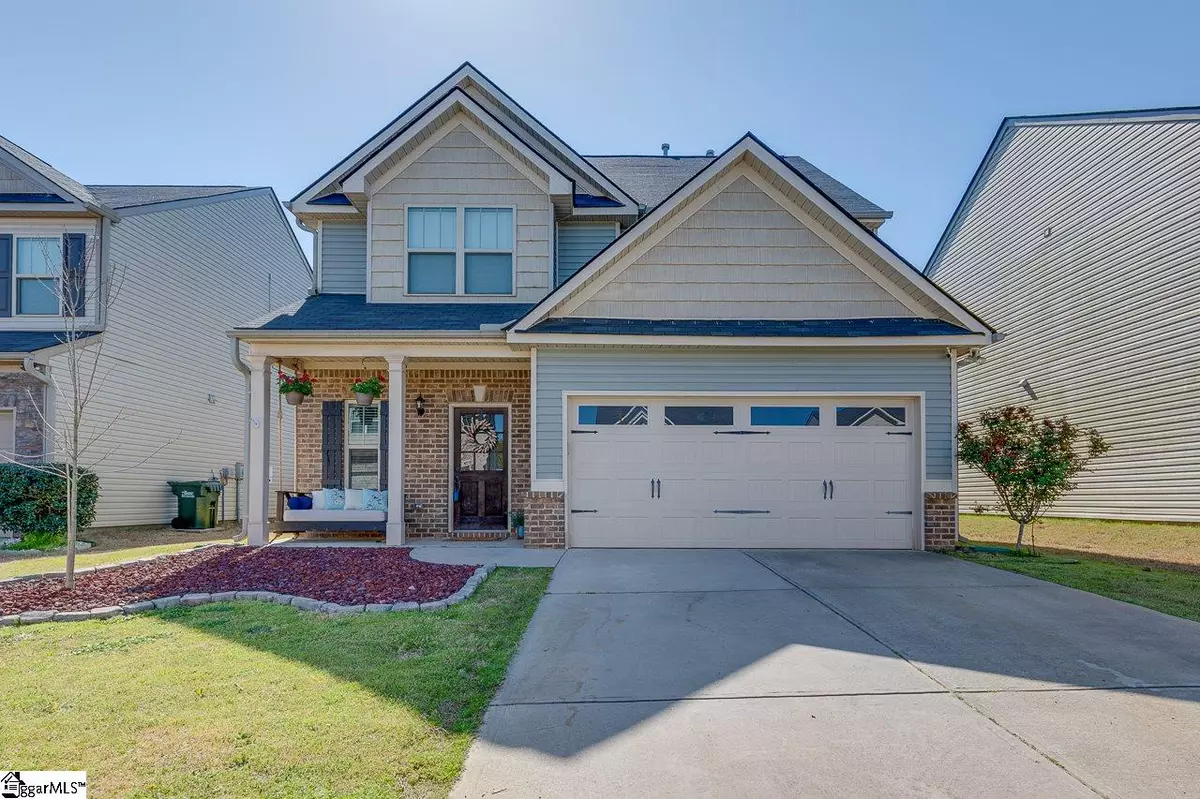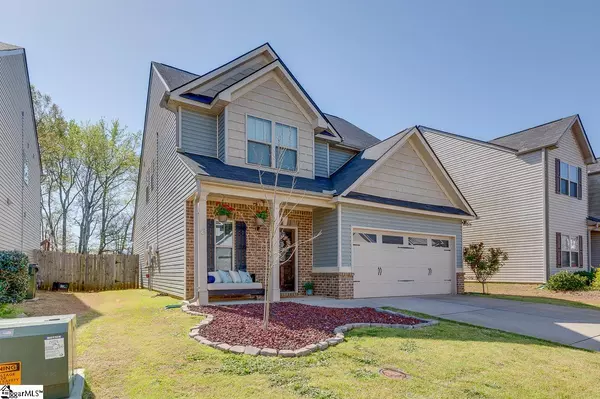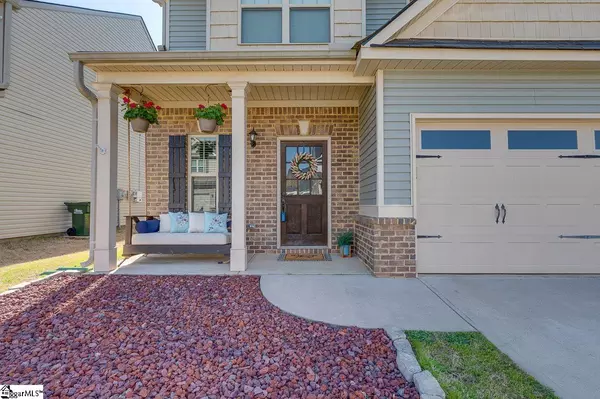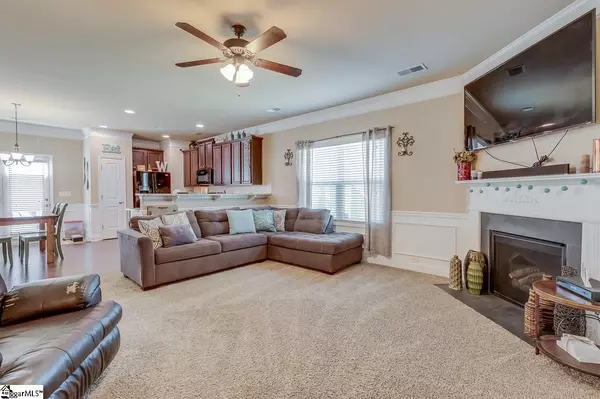$260,000
$260,000
For more information regarding the value of a property, please contact us for a free consultation.
4 Beds
3 Baths
2,239 SqFt
SOLD DATE : 05/19/2021
Key Details
Sold Price $260,000
Property Type Single Family Home
Sub Type Single Family Residence
Listing Status Sold
Purchase Type For Sale
Square Footage 2,239 sqft
Price per Sqft $116
Subdivision Victoria Park
MLS Listing ID 1441156
Sold Date 05/19/21
Style Craftsman
Bedrooms 4
Full Baths 2
Half Baths 1
HOA Fees $50/ann
HOA Y/N yes
Year Built 2015
Annual Tax Amount $1,391
Lot Size 5,227 Sqft
Property Description
Welcome Home! 322 Barrett Chase Drive is located in the family friendly neighborhood of Victoria Park, just minutes from Fairview Road and all that Simpsonville has to offer! Tucked away in the back of the neighborhood, this 4 bed/2.5 bath home has so much to offer! The large foyer affords plenty of space to welcome guests, hang coats and tuck shoes away. To the left of the foyer the stairs lead you to a large loft area, perfect for a playroom, homeschool room, office, workout area or teen hangout. Surrounding the loft are three bedrooms that share a hall bath. The entire upstairs can be dedicated to just the kids! Downstairs you will find a half bath for guests, laundry closet, and the open Great Room and Kitchen. Perfect for entertaining both family and friends, this open space features a corner gas fireplace, large windows, and recessed lighting. The kitchen has a peninsula for seating or serving, gas cooktop, pantry closet, tile backsplash, and breakfast area with access to the backyard. The first-floor master bedroom and bath are both private and spacious. The master bath includes dual sinks, garden tub with privacy window, separate shower, water closet and walk in closet. Victoria Park features great amenities including a Club House, Pool and Playground-all within a short walk or bike ride from the home. Don't miss out on low utility bills with the solar panels included at no additional charge! Let’s get you moved in just in time for Summer!
Location
State SC
County Greenville
Area 041
Rooms
Basement None
Interior
Interior Features High Ceilings, Ceiling Fan(s), Ceiling Cathedral/Vaulted, Ceiling Smooth, Tray Ceiling(s), Granite Counters, Open Floorplan, Tub Garden, Walk-In Closet(s), Pantry
Heating Forced Air, Natural Gas
Cooling Central Air, Electric
Flooring Carpet, Ceramic Tile, Wood, Laminate
Fireplaces Number 1
Fireplaces Type Gas Log
Fireplace Yes
Appliance Gas Cooktop, Dishwasher, Disposal, Free-Standing Gas Range, Microwave, Electric Water Heater
Laundry 1st Floor, Laundry Closet
Exterior
Garage Attached, Paved, Key Pad Entry
Garage Spaces 2.0
Fence Fenced
Community Features Clubhouse, Common Areas, Street Lights, Recreational Path, Playground, Pool
Utilities Available Underground Utilities, Cable Available
Roof Type Composition
Garage Yes
Building
Lot Description 1/2 Acre or Less, Pasture, Sloped, Few Trees
Story 2
Foundation Slab
Sewer Public Sewer
Water Public, Greenville
Architectural Style Craftsman
Schools
Elementary Schools Fork Shoals
Middle Schools Woodmont
High Schools Woodmont
Others
HOA Fee Include None
Read Less Info
Want to know what your home might be worth? Contact us for a FREE valuation!

Our team is ready to help you sell your home for the highest possible price ASAP
Bought with Non MLS







