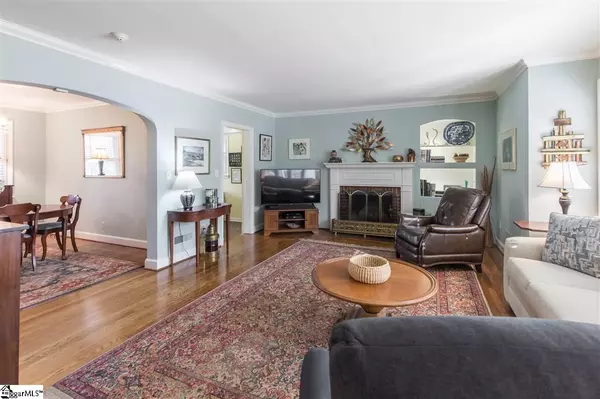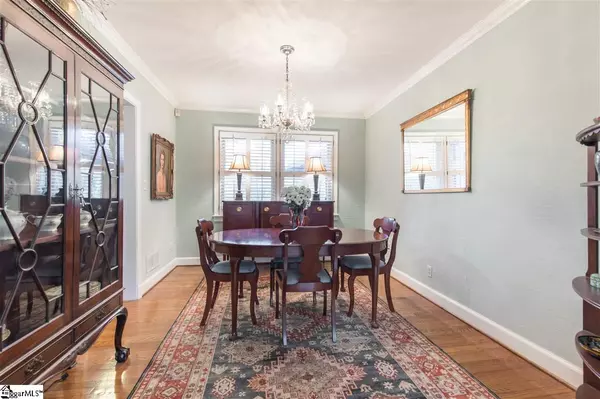$499,000
$499,000
For more information regarding the value of a property, please contact us for a free consultation.
3 Beds
2 Baths
1,947 SqFt
SOLD DATE : 05/24/2021
Key Details
Sold Price $499,000
Property Type Single Family Home
Sub Type Single Family Residence
Listing Status Sold
Purchase Type For Sale
Square Footage 1,947 sqft
Price per Sqft $256
Subdivision North Main
MLS Listing ID 1439920
Sold Date 05/24/21
Style Ranch, Traditional
Bedrooms 3
Full Baths 2
HOA Y/N no
Annual Tax Amount $1,914
Lot Size 0.320 Acres
Lot Dimensions 165 x 85 x 164 x 88
Property Description
REDUCED!! This is your opportunity to live in the historic North Main community. This beautiful, brick ranch home has approx. 2000 square feet and approx. 800 square feet of unfinished basement (which provides plenty of storage or work space). The house has great curb appeal, with a newly sodded front yard and nice landscaping. When you walk into the living room and dining room you will be greeted with plantation shutters and beautiful oak hardwood floors. The living room fireplace has gas logs. The home offers a spacious master bedroom with an updated tiled bathroom, two other bedrooms and another updated tiled bathroom with a walk-in shower. Off of the living room is a smaller room currently used as an office. The house has lots of closets which is sometimes hard to find in original North Main homes. The kitchen has the original pine floors and updated counter tops. The stainless appliances are only 6 months old. The deck off the kitchen is a great place to entertain and enjoy the view of the private, natural, park- like setting of the backyard (gorgeous trees). The back yard is fenced and has an electric gate. Security system can be transferred to the new owner. The home is situated on 0.32 acre and has plenty of room in the back to build or expand quite a bit. Minutes away from the Trolley stop and downtown. Come experience the North Main lifestyle.
Location
State SC
County Greenville
Area 070
Rooms
Basement Sump Pump, Unfinished, Walk-Out Access
Interior
Interior Features Ceiling Fan(s), Countertops-Solid Surface
Heating Forced Air, Natural Gas
Cooling Central Air, Electric
Flooring Ceramic Tile, Wood, Pine, Vinyl
Fireplaces Number 1
Fireplaces Type Gas Log
Fireplace Yes
Appliance Cooktop, Dishwasher, Disposal, Convection Oven, Electric Oven, Range, Electric Water Heater
Laundry 1st Floor, Walk-in, Laundry Room
Exterior
Garage Attached, Parking Pad, Paved, Basement
Garage Spaces 1.0
Fence Fenced
Community Features None
Utilities Available Cable Available
Roof Type Architectural
Garage Yes
Building
Lot Description 1/2 Acre or Less, Few Trees
Story 1
Foundation Basement
Sewer Public Sewer
Water Public
Architectural Style Ranch, Traditional
Schools
Elementary Schools Summit Drive
Middle Schools League
High Schools Greenville
Others
HOA Fee Include None
Read Less Info
Want to know what your home might be worth? Contact us for a FREE valuation!

Our team is ready to help you sell your home for the highest possible price ASAP
Bought with BHHS C Dan Joyner - Midtown







