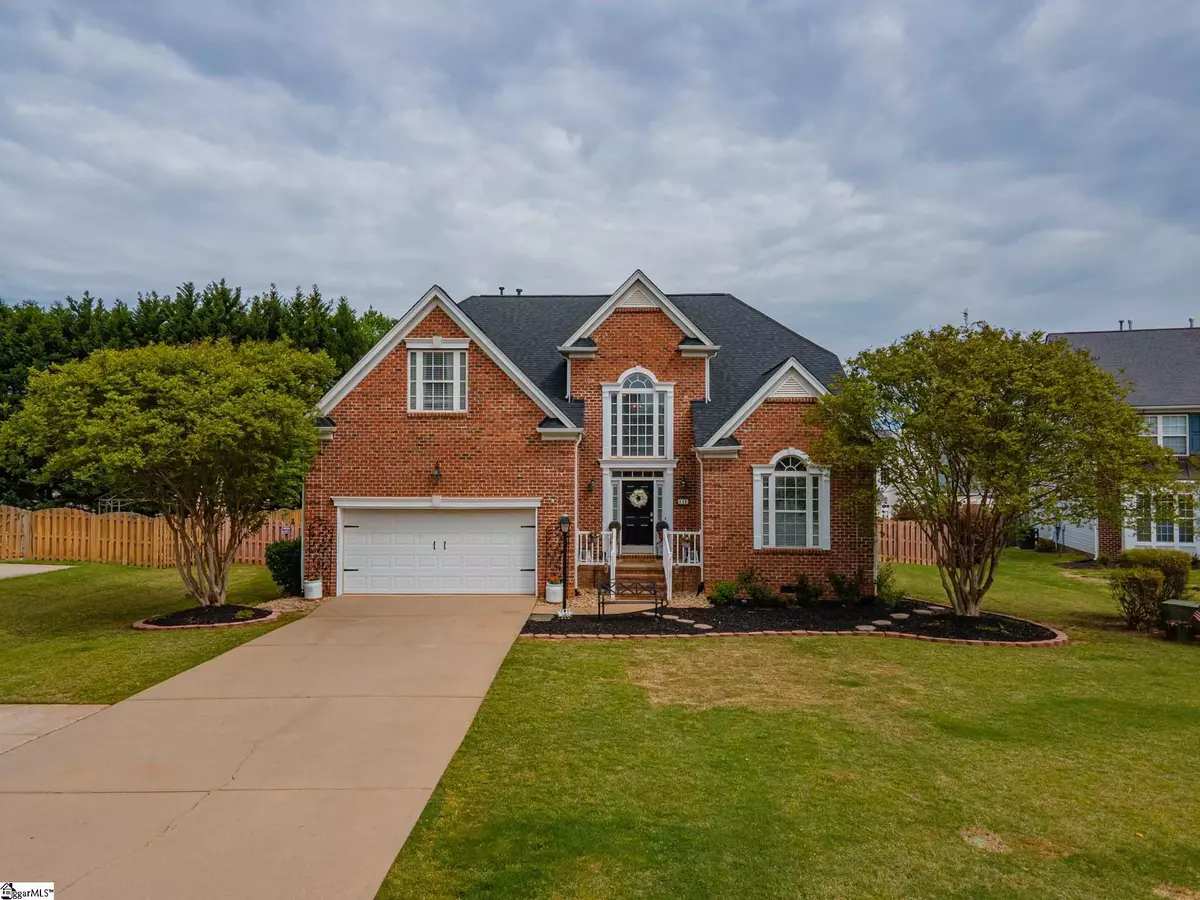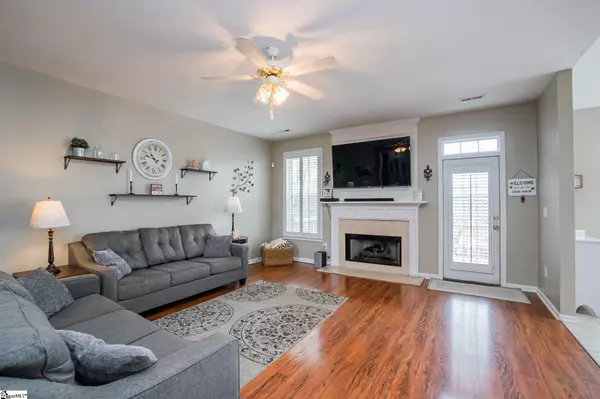$397,000
$389,900
1.8%For more information regarding the value of a property, please contact us for a free consultation.
4 Beds
4 Baths
3,552 SqFt
SOLD DATE : 05/25/2021
Key Details
Sold Price $397,000
Property Type Single Family Home
Sub Type Single Family Residence
Listing Status Sold
Purchase Type For Sale
Square Footage 3,552 sqft
Price per Sqft $111
Subdivision Abbeyhill Park
MLS Listing ID 1440743
Sold Date 05/25/21
Style Traditional
Bedrooms 4
Full Baths 3
Half Baths 1
HOA Fees $37/ann
HOA Y/N yes
Annual Tax Amount $1,695
Lot Size 0.290 Acres
Lot Dimensions 107 x 137 x 93 x 120
Property Description
This home is a must see! Meticulously maintained home located in a quiet cul de sac in the highly desirable Five Forks area and offering space galore! As you enter this lovely home, you will be met with a beautiful 2-story foyer which leads to a spacious and inviting great room with gas log fireplace. Adjacent to the great room is the kitchen with Corian countertops, GE appliances and breakfast room overlooking the fenced in back yard and beautiful deck perfect for entertaining family and friends. Also on the main level is the dining room, living room/office and spacious master suite with master bath and walk-in closet. The master bath offers double sinks, a separate tub and shower and ceramic tile flooring. Upstairs there are 3 additional hard to find large sized bedrooms and an oversized bonus room with built-in shelving. There are 2 baths upstairs including a Jack and Jill bath. The owners have completed many updates to this home including a new roof (March, 2021), newly refinished hardwood flooring in the foyer, dining room, living room and master bedroom (March, 2021), new LVP flooring in the great room (2020), most of the interior freshly painted, new hot water heater (March, 2021), landscaping, and a new motor for the HVAC (2020). There are plantation shutters on the great room windows and back door as well as the front entry sidelights. All blinds in the home will convey. This is 1 of the largest homes in the subdivision at approximately 3,500 SF and is ready to go! Call today to schedule an appointment to view this beautiful home!
Location
State SC
County Greenville
Area 032
Rooms
Basement None
Interior
Interior Features 2 Story Foyer, High Ceilings, Ceiling Cathedral/Vaulted, Ceiling Smooth, Countertops-Solid Surface, Open Floorplan, Walk-In Closet(s), Pantry
Heating Natural Gas
Cooling Electric
Flooring Carpet, Ceramic Tile, Wood, Other
Fireplaces Number 1
Fireplaces Type Gas Log
Fireplace Yes
Appliance Dishwasher, Disposal, Self Cleaning Oven, Range, Microwave, Gas Water Heater
Laundry 1st Floor, Walk-in, Laundry Room
Exterior
Garage Attached, Parking Pad, Paved
Garage Spaces 2.0
Community Features Street Lights
Utilities Available Cable Available
Roof Type Architectural
Garage Yes
Building
Lot Description 1/2 Acre or Less, Cul-De-Sac, Few Trees
Story 2
Foundation Crawl Space
Sewer Public Sewer
Water Public, Greenville Water
Architectural Style Traditional
Schools
Elementary Schools Bethel
Middle Schools Hillcrest
High Schools Hillcrest
Others
HOA Fee Include None
Read Less Info
Want to know what your home might be worth? Contact us for a FREE valuation!

Our team is ready to help you sell your home for the highest possible price ASAP
Bought with Non MLS







