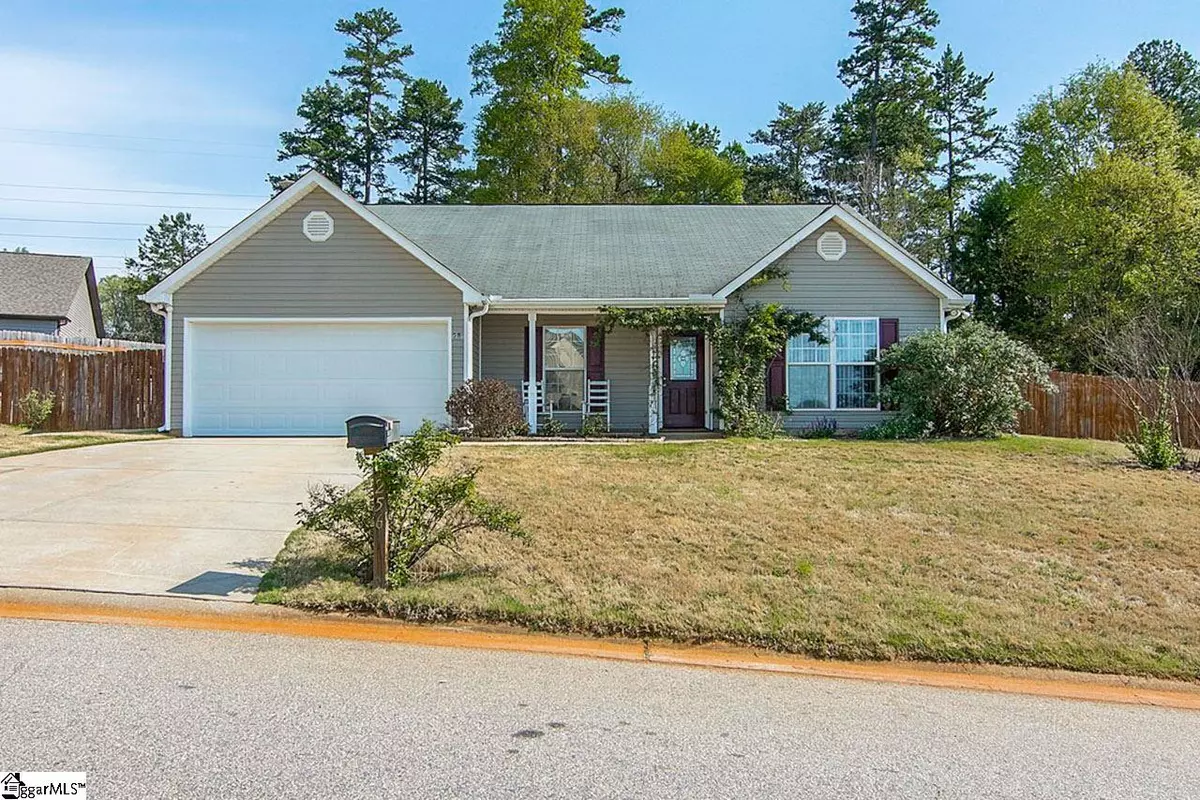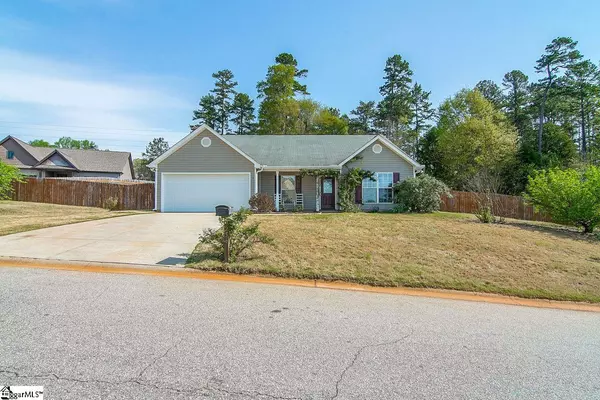$245,000
$245,000
For more information regarding the value of a property, please contact us for a free consultation.
4 Beds
3 Baths
1,946 SqFt
SOLD DATE : 05/25/2021
Key Details
Sold Price $245,000
Property Type Single Family Home
Sub Type Single Family Residence
Listing Status Sold
Purchase Type For Sale
Square Footage 1,946 sqft
Price per Sqft $125
Subdivision Laurel Trace
MLS Listing ID 1441852
Sold Date 05/25/21
Style Cape Cod, Ranch
Bedrooms 4
Full Baths 3
HOA Fees $20/ann
HOA Y/N yes
Annual Tax Amount $966
Lot Size 0.330 Acres
Lot Dimensions 102 x 14 x 52 x 106 x 132 x 81
Property Description
Gorgeous 4 bedroom, 3 bath home in excellent move-in-ready condition. The home is sparkling CLEAN from top to bottom. This one level home offers PRIVACY as it sits on .33 acres on a fenced yard and backs up to a pasture. The interior of the home is amazing with new flooring, new carpet in bedrooms, marble tile in the dining room/sunroom. New neutral paint throughout makes this gem ready for a new owner. The split floor plan puts 3 bedrooms on one side of the home and the massive master suite on the other side. The master includes a ceiling fan, a full bath and huge walk-in closet. The yard is very manageable and offers an oasis from the hustle and bustle of life. It has mature fruit bearing apple, peach and fig trees. Schedule a showing TODAY at this great home that has been meticulously maintained and IS ready for a new owner.
Location
State SC
County Greenville
Area 050
Rooms
Basement None
Interior
Interior Features High Ceilings, Ceiling Fan(s), Ceiling Cathedral/Vaulted, Open Floorplan, Tub Garden, Walk-In Closet(s), Laminate Counters
Heating Electric, Floor Furnace, Forced Air
Cooling Central Air, Electric
Flooring Carpet, Laminate, Vinyl
Fireplaces Number 1
Fireplaces Type Wood Burning
Fireplace Yes
Appliance Dishwasher, Disposal, Range, Microwave, Electric Water Heater
Laundry 1st Floor, Laundry Closet
Exterior
Garage Attached, Paved, Workshop in Garage
Garage Spaces 2.0
Fence Fenced
Community Features Street Lights, Sidewalks
Utilities Available Underground Utilities
Roof Type Composition
Garage Yes
Building
Lot Description 1/2 Acre or Less, Sidewalk, Few Trees
Story 1
Foundation Slab
Sewer Public Sewer
Water Public
Architectural Style Cape Cod, Ranch
Schools
Elementary Schools Sue Cleveland
Middle Schools Woodmont
High Schools Woodmont
Others
HOA Fee Include None
Read Less Info
Want to know what your home might be worth? Contact us for a FREE valuation!

Our team is ready to help you sell your home for the highest possible price ASAP
Bought with Impact Realty Group







