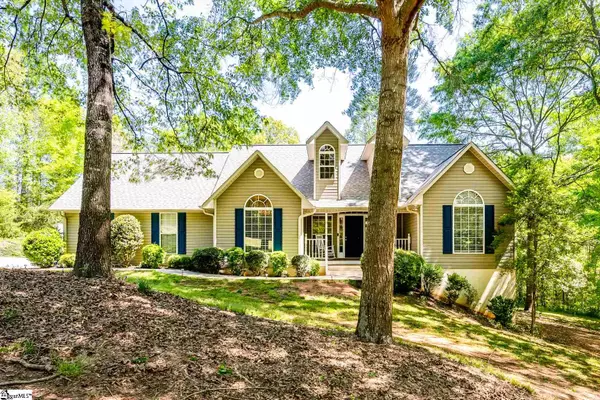$540,000
$499,900
8.0%For more information regarding the value of a property, please contact us for a free consultation.
3 Beds
3 Baths
2,900 SqFt
SOLD DATE : 05/28/2021
Key Details
Sold Price $540,000
Property Type Single Family Home
Sub Type Single Family Residence
Listing Status Sold
Purchase Type For Sale
Square Footage 2,900 sqft
Price per Sqft $186
Subdivision Other
MLS Listing ID 1442487
Sold Date 05/28/21
Style Ranch
Bedrooms 3
Full Baths 3
HOA Fees $25/ann
HOA Y/N yes
Year Built 1999
Annual Tax Amount $2,327
Lot Size 0.840 Acres
Property Description
A Waterfront dream with so much to be seen, we're sure you'll be spellbound as we give you this rundown! For the practical purchaser, you'll be reassured, knowing this home was professionally inspected on April 12, 2021. The mechanicals include two HVACS (2 and 5 years old), two thermostatically controlled gas fireplaces, a tankless Rinnai gas hot water heater (never run out of hot water!), a 2.5 year old roof with 50 year shingles and a septic tank that was inspected and pumped in 2020. Suffer from allergies? This home has been upgraded with an electronic filtration system! New carpet was also installed in the owners bedroom, front bedroom and the stairwell leading to the basement. For your easy enjoyment, a benefit of this home is the remote monitoring, which enables an owner to control the home's thermostat, cameras, and garage door from a smartphone. The RING doorbell even allows outdoor activity to be monitored. Activation alerts ensure you know the status of your property even while you're away! Functionally, the home's design is ideal for a variety of uses. The main level features a large living room with vaulted ceiling, dual deck doors and a gas fireplace. Open to the kitchen and breakfast area that offers a view of the lake, you're sure to enjoy the bulk of your time in the "heart of the home." The bright kitchen offers a gas cooktop that could easily be converted to electric, based upon your preferences. The owner's bedroom opens with double doors and also has private access to the deck. The en suite has a double vanity, jacuzzi tub, walk in shower and walk in closet. Located on the opposite side of the home are two additional bedrooms and a full bathroom. The current owners completed the basement level of the home. The basement features a home office, "game" or study area, den and full bathroom. The walkout level workshop has been completed with central heat and air and designed in such a way that it could easily be finished to be a 4th bedroom. There is an abundance of storage on this level along with a surround sound speaker system. The largest reveal is beyond the back door! Take a stroll (or cart ride) down the freshly installed, lighted cart path. Approaching the water, you will appreciate the 240' of shoreline along with the 24'x24' covered dock, fully equipped with electricity While it's fun to play in the lake all day, you may need to squeeze in some work! High speed internet service is available through T-mobile (60mbps down/30mbps up). *(One Tone is projected to install fiber optic at the end of 2021, however, T-Mobile's mbps is still projected to be superior). Centrally located, you will find yourself close to many major cities: Clemson (30 minutes), Greenville (45 minutes), Atlanta, GA (1.5 hours), Charlotte, NC (2 hours). Close to the interstate, this home is a quick trip to shopping and is EASY to access if you choose to make it a "vacation home." Secure your summer with this incredible waterfront home!
Location
State SC
County Oconee
Area Other
Rooms
Basement Partially Finished, Walk-Out Access, Interior Entry
Interior
Interior Features 2 Story Foyer, High Ceilings, Ceiling Fan(s), Ceiling Cathedral/Vaulted, Ceiling Smooth, Tray Ceiling(s), Walk-In Closet(s), Countertops-Other
Heating Electric, Natural Gas
Cooling Electric
Flooring Carpet, Ceramic Tile, Wood
Fireplaces Number 2
Fireplaces Type Gas Log
Fireplace Yes
Appliance Gas Cooktop, Dishwasher, Disposal, Dryer, Convection Oven, Refrigerator, Washer, Ice Maker, Microwave, Gas Water Heater, Tankless Water Heater
Laundry 1st Floor, Walk-in, Electric Dryer Hookup, Laundry Room
Exterior
Exterior Feature Satellite Dish, Dock
Garage Attached, Paved
Garage Spaces 2.0
Community Features Common Areas, Dock
Utilities Available Underground Utilities
Waterfront Yes
Waterfront Description Lake, Water Access, Waterfront
View Y/N Yes
View Water
Roof Type Architectural
Garage Yes
Building
Lot Description 1/2 - Acre, Corner Lot, Sloped, Few Trees, Wooded
Story 1
Foundation Crawl Space, Basement
Sewer Septic Tank
Water Public, Pioneer Rural
Architectural Style Ranch
Schools
Elementary Schools Fair Oak
Middle Schools West Oak
High Schools West Oak
Others
HOA Fee Include Street Lights
Acceptable Financing USDA Loan
Listing Terms USDA Loan
Read Less Info
Want to know what your home might be worth? Contact us for a FREE valuation!

Our team is ready to help you sell your home for the highest possible price ASAP
Bought with BHHS C Dan Joyner - Anderson







