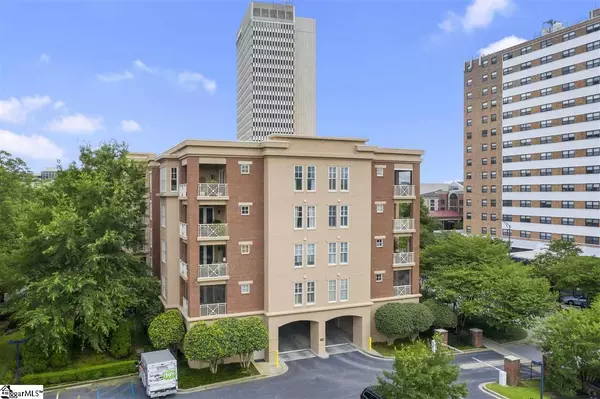$1,130,000
$1,150,601
1.8%For more information regarding the value of a property, please contact us for a free consultation.
3 Beds
4 Baths
2,999 SqFt
SOLD DATE : 06/04/2021
Key Details
Sold Price $1,130,000
Property Type Condo
Sub Type Condominium
Listing Status Sold
Purchase Type For Sale
Square Footage 2,999 sqft
Price per Sqft $376
Subdivision 400 North Main
MLS Listing ID 1434888
Sold Date 06/04/21
Style Traditional
Bedrooms 3
Full Baths 3
Half Baths 1
HOA Fees $1,031/mo
HOA Y/N yes
Year Built 2003
Annual Tax Amount $6,153
Lot Dimensions 00 x 00
Property Description
400 N Main Fabulous Penthouse! THREE-Car parking, @3000 sft, 10 ft ceilings, 2 covered porches. Located on sought-after eastern side of this desirable building, overlooking beautiful, historic Springwood cemetery & wonderful mountain views! Includes 2 garage spaces, 1 additional space. Abundant storage. Walk everywhere Downtown! Features versatile open floor plan, inlaid hardwood floors, Great Room w/gas logs, Formal Dining, unusually spacious eat-in Kitchen & Den/Library. 3 bedrooms, 3 1/2 Carrera baths. 3rd bdrm used as study/home office. Generous master suite features sitting area & private covered porch. As your Pied a Terre or your primary home, 400 N Main is convenient to all things Greenville! EASY TO SHOW!
Location
State SC
County Greenville
Area 076
Rooms
Basement Full, Unfinished, Walk-Out Access, Interior Entry
Interior
Interior Features Bookcases, High Ceilings, Ceiling Smooth, Granite Counters, Open Floorplan, Walk-In Closet(s), Dual Master Bedrooms, Pantry
Heating Electric, Forced Air
Cooling Central Air, Electric
Flooring Ceramic Tile, Wood
Fireplaces Number 1
Fireplaces Type Gas Log
Fireplace Yes
Appliance Down Draft, Gas Cooktop, Dishwasher, Disposal, Microwave, Self Cleaning Oven, Convection Oven, Refrigerator, Electric Water Heater
Laundry 1st Floor, Walk-in, Laundry Room
Exterior
Exterior Feature Balcony, Outdoor Fireplace, Elevator
Garage Attached, Parking Pad, Paved, Garage Door Opener, Side/Rear Entry, Yard Door, Assigned
Garage Spaces 3.0
Fence Fenced
Community Features Common Areas, Gated, Street Lights, Sidewalks, Lawn Maintenance, Landscape Maintenance
Utilities Available Underground Utilities, Cable Available
View Y/N Yes
View Mountain(s)
Roof Type Other
Garage Yes
Building
Lot Description 1/2 Acre or Less, Sidewalk, Few Trees, Sprklr In Grnd-Full Yard
Story 1
Foundation Slab
Sewer Public Sewer
Water Public, Greenville
Architectural Style Traditional
Schools
Elementary Schools Stone
Middle Schools League
High Schools Greenville
Others
HOA Fee Include Common Area Ins., Electricity, Maintenance Structure, Gas, Insurance, Maintenance Grounds, Pest Control, Security, Street Lights, Trash, Water, Other/See Remarks, Termite Contract, By-Laws, Parking, Restrictive Covenants
Read Less Info
Want to know what your home might be worth? Contact us for a FREE valuation!

Our team is ready to help you sell your home for the highest possible price ASAP
Bought with Joan Herlong Sotheby's Int'l







