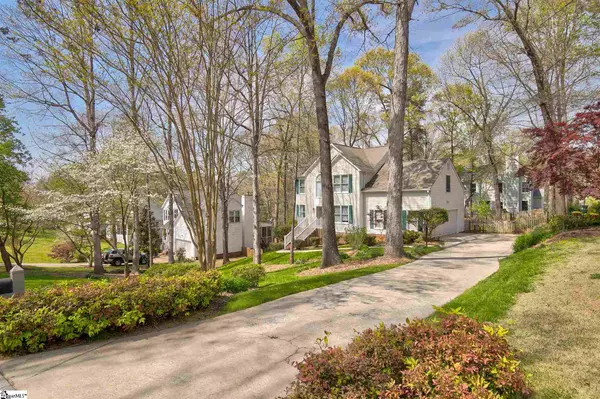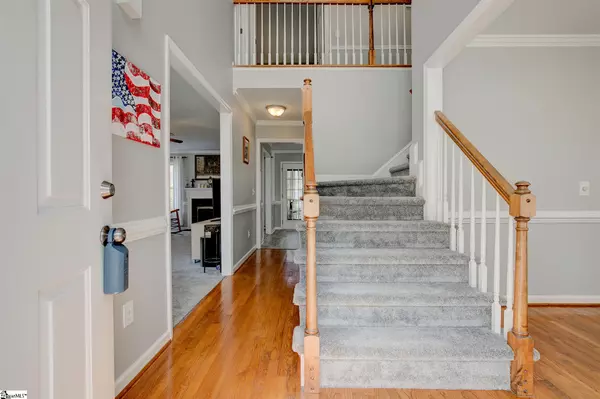$300,000
$299,900
For more information regarding the value of a property, please contact us for a free consultation.
4 Beds
3 Baths
2,077 SqFt
SOLD DATE : 06/07/2021
Key Details
Sold Price $300,000
Property Type Single Family Home
Sub Type Single Family Residence
Listing Status Sold
Purchase Type For Sale
Square Footage 2,077 sqft
Price per Sqft $144
Subdivision Neely Farm
MLS Listing ID 1441304
Sold Date 06/07/21
Style Traditional
Bedrooms 4
Full Baths 2
Half Baths 1
HOA Fees $43/ann
HOA Y/N yes
Year Built 1992
Annual Tax Amount $1,181
Lot Size 0.300 Acres
Lot Dimensions 100 x 141 x 80 x 143
Property Description
Come see this UPDATED home in Neely Farm before it's GONE. This 4 BR home has just been updated with fresh paint, new carpet and LVP flooring, granite counters, refinished cabinets, fixtures, lights, hardware, Samsung convection stove, dishwasher, vanities, water heater, etc, etc. Nearly $40,000 in recent renovations! Step in to find a 2-story foyer with hdwds, a formal dining room on your right, living room with gas logs on the left and kitchen straight ahead. Kitchen has new smooth-top range, granite counters. MBR is upstairs w/ granite dial vanity, garden tub, new shower door, walk-in closet. BR 2 & 3 also up with shared hall BA. BR 4 could double as bonus room, office, playroom. Great screened porch with deck and grilling area. Porch has solar screens and wired for video and audio. Side-entry 2 car garage and extra storage is a stand up crawl space under the house. Also has gutter guards, so no cleaning out clogged gutters. Neely Farm has a pond, club house, pool and tennis courts. Very convenient to shopping and restaurants.
Location
State SC
County Greenville
Area 041
Rooms
Basement None
Interior
Interior Features 2 Story Foyer, Ceiling Fan(s), Ceiling Cathedral/Vaulted, Ceiling Smooth, Granite Counters, Tub Garden, Walk-In Closet(s)
Heating Forced Air, Natural Gas
Cooling Central Air, Electric
Flooring Carpet, Wood, Other
Fireplaces Number 1
Fireplaces Type Gas Log
Fireplace Yes
Appliance Cooktop, Dishwasher, Disposal, Electric Oven, Gas Water Heater
Laundry 1st Floor, Laundry Room
Exterior
Parking Features Attached, Paved, Side/Rear Entry, Yard Door
Garage Spaces 2.0
Fence Fenced
Community Features Clubhouse, Common Areas, Street Lights, Playground, Pool, Tennis Court(s)
Utilities Available Underground Utilities, Cable Available
Roof Type Architectural
Garage Yes
Building
Lot Description 1/2 Acre or Less, Cul-De-Sac, Sloped, Few Trees
Story 2
Foundation Crawl Space
Sewer Public Sewer
Water Public, Gville
Architectural Style Traditional
Schools
Elementary Schools Plain
Middle Schools Ralph Chandler
High Schools Woodmont
Others
HOA Fee Include None
Read Less Info
Want to know what your home might be worth? Contact us for a FREE valuation!

Our team is ready to help you sell your home for the highest possible price ASAP
Bought with Bluefield Realty Group







