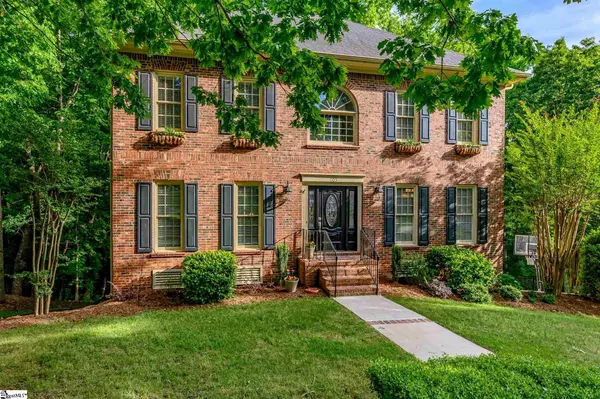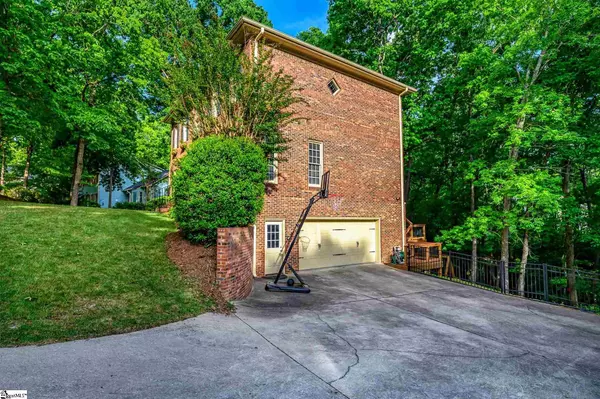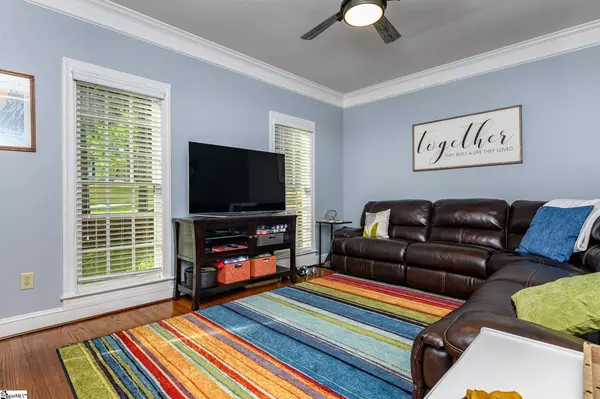$366,500
$344,900
6.3%For more information regarding the value of a property, please contact us for a free consultation.
3 Beds
3 Baths
2,387 SqFt
SOLD DATE : 06/07/2021
Key Details
Sold Price $366,500
Property Type Single Family Home
Sub Type Single Family Residence
Listing Status Sold
Purchase Type For Sale
Square Footage 2,387 sqft
Price per Sqft $153
Subdivision Neely Farm
MLS Listing ID 1443701
Sold Date 06/07/21
Style Traditional
Bedrooms 3
Full Baths 2
Half Baths 1
HOA Fees $43/ann
HOA Y/N yes
Year Built 1993
Annual Tax Amount $1,664
Lot Size 0.500 Acres
Lot Dimensions 95 x 200 x 124 x 191
Property Description
Wow! Just listed! You won’t want to miss this gorgeous brick Neely Farm basement home! Talk about curb appeal as you drive up and then enter 105 Deer Spring Lane and admire the two story foyer. Once inside you’ll notice the beautiful hardwoods found throughout the entire main level. From the foyer, there is a great den to the left and a beautiful dining room to the right and then there is a butler’s pantry off of that, which is great for entertaining! There is a very nice sized pantry closet and then enter the fabulous kitchen where you’ll welcome having 42 inch cabinets, granite counters, an eat in bar top, as well as having a built in desk with shelves, oh and the kitchen has a brand new (2020) dishwasher too! The kitchen is open to the family room and has a gas burning fireplace for all to enjoy. Through the newer sliding glass doors you’ll step on to the huge 23’x12’ Trex deck with views of nature all around and a fun kids playset to stay. Back inside, upstairs, there is the master bedroom that has an office/sitting area, a great walk-in closet and a beautiful master bathroom with a jetted tub and then you’ll find the two secondary bedrooms that are nicely sized and share a jack and jill bathroom. In the hall you’ll find the laundry closet very convenient to the bedrooms. This home also has a nearly 500 square foot finished basement that all are sure to love for family fun memories, entertaining, or simply relaxing on the couch and enjoying the wood burning fireplace. The flooring is newer with stunning luxury vinyl flooring. Off the basement you’ll find more great Trex deck space to unwind and enjoy the outdoors. This home also has an oversized two car garage for all of your toys. To note, the upstairs HVAC is brand new in 2021! The main level and basement HVAC is form 2014. Be sure to schedule your appointment before this fabulous Neely Farm home is gone! Neely Farms offers great amenities such as a pond, a pool, tennis courts, clubhouse and many social activities!
Location
State SC
County Greenville
Area 041
Rooms
Basement Finished, Walk-Out Access
Interior
Interior Features 2 Story Foyer, High Ceilings, Ceiling Fan(s), Ceiling Smooth, Granite Counters, Countertops-Solid Surface, Walk-In Closet(s), Pantry
Heating Multi-Units
Cooling Central Air, Electric, Multi Units
Flooring Carpet, Ceramic Tile, Wood
Fireplaces Number 2
Fireplaces Type Gas Log, Wood Burning
Fireplace Yes
Appliance Cooktop, Dishwasher, Disposal, Electric Oven, Double Oven, Microwave, Electric Water Heater
Laundry 2nd Floor, Laundry Closet, Electric Dryer Hookup
Exterior
Parking Features Attached, Paved, Basement, Garage Door Opener, Yard Door, Key Pad Entry
Garage Spaces 2.0
Community Features Athletic Facilities Field, Clubhouse, Common Areas, Street Lights, Recreational Path, Playground, Pool, Tennis Court(s), Neighborhood Lake/Pond
Utilities Available Cable Available
Waterfront Description Creek
Roof Type Architectural
Garage Yes
Building
Lot Description 1/2 Acre or Less, Sloped, Few Trees, Wooded
Story 2
Foundation Basement
Sewer Public Sewer
Water Public, GREENVILLE
Architectural Style Traditional
Schools
Elementary Schools Plain
Middle Schools Ralph Chandler
High Schools Woodmont
Others
HOA Fee Include None
Read Less Info
Want to know what your home might be worth? Contact us for a FREE valuation!

Our team is ready to help you sell your home for the highest possible price ASAP
Bought with BHHS C Dan Joyner - Pelham







