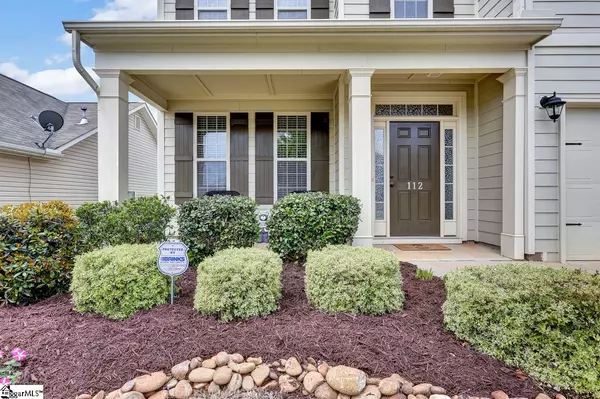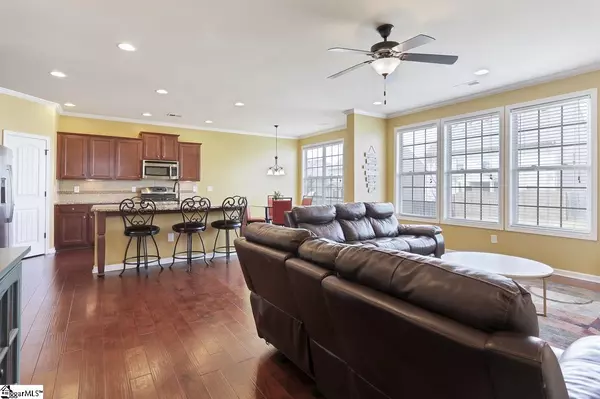$295,000
$290,000
1.7%For more information regarding the value of a property, please contact us for a free consultation.
4 Beds
3 Baths
2,542 SqFt
SOLD DATE : 06/08/2021
Key Details
Sold Price $295,000
Property Type Single Family Home
Sub Type Single Family Residence
Listing Status Sold
Purchase Type For Sale
Square Footage 2,542 sqft
Price per Sqft $116
Subdivision Landing @ Savannah Pointe
MLS Listing ID 1442647
Sold Date 06/08/21
Style Traditional
Bedrooms 4
Full Baths 3
HOA Fees $37/ann
HOA Y/N yes
Year Built 2015
Annual Tax Amount $1,263
Lot Size 6,969 Sqft
Lot Dimensions 115 x 60 x 115 x 60
Property Description
This DR Horton Fleetwood model, built in 2015 is move-in ready and has the space, flexible floor plan and location you have been looking for! Offering 4 bedrooms, 3 full baths and an18x14 bonus room. Primary suite on the second level but a bedroom and full bath on the main. The curb appeal of this home will draw you in with the landscaped yard and rocking chair front porch. As you come into the home, note the two story foyer, dining room (or office) to the left and hardwood floors. Follow the foyer through to the open floor plan kitchen with granite topped island, gas stove and corner pantry. Kitchen is open to the family room and breakfast room and off of the family room, you find a bedroom and full bath. Upstairs to the second level, you find the Primary suite with tray ceiling and an en-suite bath. The large bath has dual sinks, separate tub and shower and spacious walk in closet. Two additional bedrooms, a full bath, a large bonus room and laundry room round out the second floor. The back yard is level and the patio is ready for your grill and patio furniture! Enjoy the community pool and playground while you get to know your neighbors. Zoned for extremely popular Rudolph Gordon Elementary and Middle as well as for the new Fountain Inn High School that opens Fall 2021! Don't miss this Five Forks home with so much to offer, schedule your showing today!
Location
State SC
County Greenville
Area 031
Rooms
Basement None
Interior
Interior Features 2 Story Foyer, High Ceilings, Ceiling Fan(s), Ceiling Smooth, Tray Ceiling(s), Granite Counters, Open Floorplan, Pantry
Heating Forced Air, Natural Gas
Cooling Central Air, Electric
Flooring Carpet, Ceramic Tile, Wood, Laminate
Fireplaces Type None
Fireplace Yes
Appliance Dishwasher, Disposal, Free-Standing Gas Range, Refrigerator, Microwave, Gas Water Heater
Laundry 2nd Floor, Walk-in, Electric Dryer Hookup, Laundry Room
Exterior
Garage Attached, Paved
Garage Spaces 2.0
Community Features Common Areas, Street Lights, Playground, Pool
Utilities Available Cable Available
Roof Type Composition
Garage Yes
Building
Lot Description 1/2 - Acre
Story 2
Foundation Slab
Sewer Public Sewer
Water Public, Greenville
Architectural Style Traditional
Schools
Elementary Schools Rudolph Gordon
Middle Schools Rudolph Gordon
High Schools Mauldin
Others
HOA Fee Include None
Read Less Info
Want to know what your home might be worth? Contact us for a FREE valuation!

Our team is ready to help you sell your home for the highest possible price ASAP
Bought with BHHS C Dan Joyner - Greer







