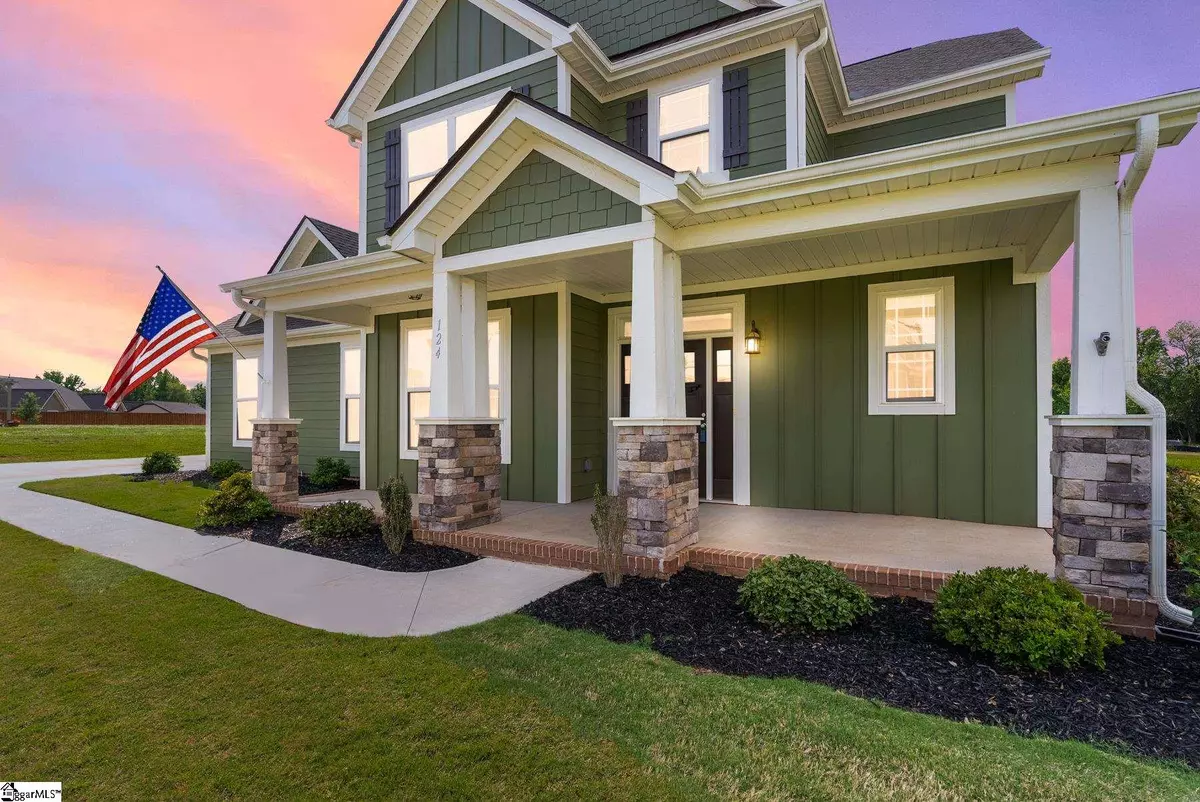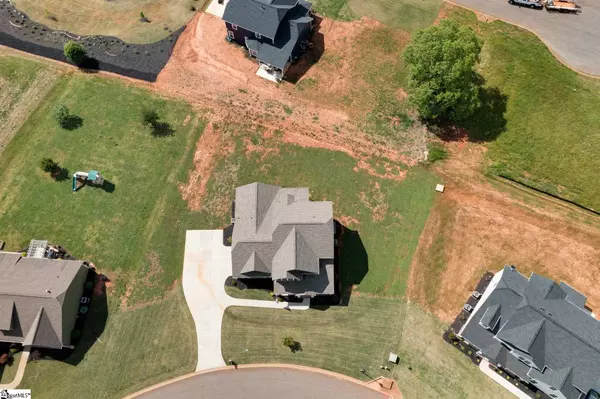$327,500
$324,900
0.8%For more information regarding the value of a property, please contact us for a free consultation.
4 Beds
3 Baths
2,564 SqFt
SOLD DATE : 06/18/2021
Key Details
Sold Price $327,500
Property Type Single Family Home
Sub Type Single Family Residence
Listing Status Sold
Purchase Type For Sale
Square Footage 2,564 sqft
Price per Sqft $127
Subdivision Carriage Gate The Reserves
MLS Listing ID 1443895
Sold Date 06/18/21
Style Traditional, Craftsman
Bedrooms 4
Full Baths 2
Half Baths 1
HOA Fees $29/ann
HOA Y/N yes
Year Built 2019
Annual Tax Amount $6,481
Lot Size 0.400 Acres
Lot Dimensions 144 x 117 x 167 x 135
Property Description
Must see this 4-bedroom, 2.5 bath home located in The Reserves at Carriage Gate Subdivision. You can immediately appreciate the upgrades this home has to offer with the side garage entry, concrete plank siding, front and back covered porch located on .40 of an acre. As you walk through the foyer you are welcomed by the 9ft + ceilings and rich hand scraped hardwoods that cover the entire first floor. To the right is a spacious half bath and to the left is the formal dining room with arched doorway with upgraded molding. As you enter the living room you notice the gas stone fireplace and how open it is to the kitchen. The kitchen boast upgraded gray cabinetry, bar area, granite countertops, stainless steel appliances, and pantry. Down the hall is the master suite complete with vaulted ceilings, walk-in closet, double vanities, soaker tub, walk-in shower, and separate walk closet. The ceramic tiled walk-in laundry is right down the hall and is huge! Upstairs is a spacious loft, three spacious bedrooms one of which has two closets and they share a bathroom with heightened double vanities with upgraded cabinetry. This home offers upgraded features and is move-ready! Must see to appreciate all this home has to offer.
Location
State SC
County Spartanburg
Area 015
Rooms
Basement None
Interior
Interior Features High Ceilings, Ceiling Fan(s), Ceiling Smooth, Tray Ceiling(s), Granite Counters, Open Floorplan, Tub Garden, Walk-In Closet(s), Split Floor Plan, Pantry
Heating Electric, Natural Gas
Cooling Electric
Flooring Carpet, Ceramic Tile, Wood
Fireplaces Number 1
Fireplaces Type Gas Log
Fireplace Yes
Appliance Cooktop, Dishwasher, Electric Cooktop, Electric Oven, Free-Standing Electric Range, Microwave, Gas Water Heater
Laundry 1st Floor, Walk-in, Laundry Room
Exterior
Garage Attached, Paved, Garage Door Opener, Side/Rear Entry
Garage Spaces 2.0
Community Features Street Lights
Utilities Available Underground Utilities
Roof Type Architectural
Garage Yes
Building
Lot Description 1/2 Acre or Less, Sprklr In Grnd-Partial Yd
Story 2
Foundation Slab
Sewer Septic Tank
Water Public, SWS
Architectural Style Traditional, Craftsman
Schools
Elementary Schools Inman
Middle Schools Mabry
High Schools Chapman
Others
HOA Fee Include None
Read Less Info
Want to know what your home might be worth? Contact us for a FREE valuation!

Our team is ready to help you sell your home for the highest possible price ASAP
Bought with Ponce Realty Group, LLC







