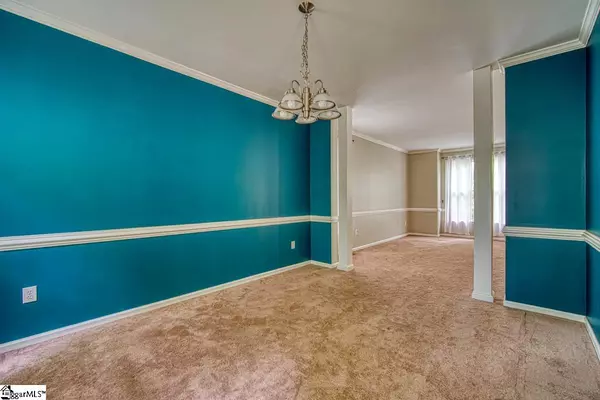$295,000
$312,500
5.6%For more information regarding the value of a property, please contact us for a free consultation.
3 Beds
3 Baths
2,434 SqFt
SOLD DATE : 06/18/2021
Key Details
Sold Price $295,000
Property Type Single Family Home
Sub Type Single Family Residence
Listing Status Sold
Purchase Type For Sale
Square Footage 2,434 sqft
Price per Sqft $121
Subdivision Neely Farm
MLS Listing ID 1442970
Sold Date 06/18/21
Style Traditional
Bedrooms 3
Full Baths 2
Half Baths 1
HOA Fees $43/ann
HOA Y/N yes
Year Built 1995
Annual Tax Amount $1,315
Lot Size 0.330 Acres
Property Description
Nestled on a CUL-DE-SAC LOT within sought after Neely Farm Subdivision offering BEAUTIFUL ESTABLISHED TREES, PRIVACY, and WONDERFUL AMENITIES, this inviting traditional floor plan home features a TWO STORY ENTRY, combination living room/dining room, large GREATROOM with vaulted ceiling and fireplace open to spacious kitchen with GRANITE countertops, tile backsplash, STAINLESS steel appliances, PANTRY closet, and eat-in breakfast area. The second floor Master Suite with trey ceiling and sitting area features a large WALK-IN CLOSET and private Master Bath with double sinks, separate shower, and oversized garden tub. Two additional vaulted bedrooms and a large BONUS ROOM with extra storage space, complete the second floor. You will enjoy entertaining family and friends in your large private FENCED in backyard with DECK. Additional features of this wonderful home include an encapsulated crawl space and sprinkler system. Neely Farm offers terrific neighborhood amenities to include Athletic Facilities Field, Club House, Community Pool, Playground, walking trail, and Tennis Courts and is convenient to the popular Woodruff Road and Fairview Road area for shopping and dining, Downtown Simpsonville and Greenville, and interstates. Call today to schedule your private showing!
Location
State SC
County Greenville
Area 041
Rooms
Basement None
Interior
Interior Features 2 Story Foyer, High Ceilings, Ceiling Fan(s), Ceiling Cathedral/Vaulted, Ceiling Smooth, Tray Ceiling(s), Countertops-Solid Surface, Open Floorplan, Tub Garden, Walk-In Closet(s), Pantry
Heating Forced Air, Natural Gas
Cooling Central Air, Electric
Flooring Carpet, Ceramic Tile, Wood, Vinyl
Fireplaces Number 1
Fireplaces Type Gas Log
Fireplace Yes
Appliance Gas Cooktop, Dishwasher, Disposal, Refrigerator, Gas Oven, Gas Water Heater
Laundry 1st Floor, Walk-in, Laundry Room
Exterior
Parking Features Attached, Paved, Garage Door Opener
Garage Spaces 2.0
Fence Fenced
Community Features Athletic Facilities Field, Clubhouse, Common Areas, Playground, Pool, Tennis Court(s)
Utilities Available Cable Available
Roof Type Composition
Garage Yes
Building
Lot Description 1/2 Acre or Less, Cul-De-Sac, Few Trees, Sprklr In Grnd-Partial Yd
Story 2
Foundation Crawl Space, Sump Pump
Sewer Public Sewer
Water Public, Greenville
Architectural Style Traditional
Schools
Elementary Schools Plain
Middle Schools Ralph Chandler
High Schools Woodmont
Others
HOA Fee Include None
Read Less Info
Want to know what your home might be worth? Contact us for a FREE valuation!

Our team is ready to help you sell your home for the highest possible price ASAP
Bought with Better Homes & Gardens Young &







