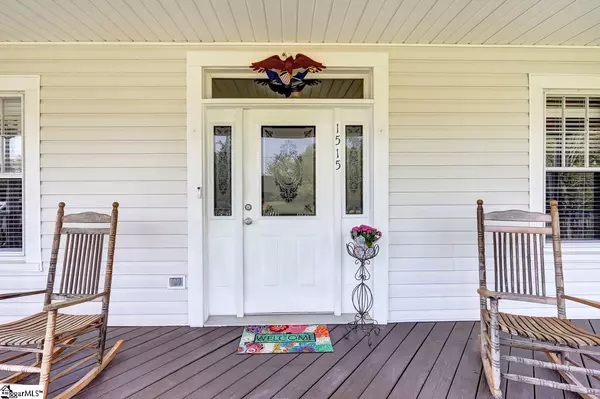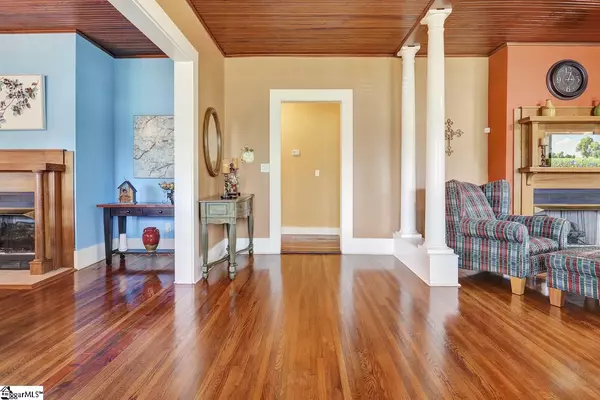$290,000
$275,000
5.5%For more information regarding the value of a property, please contact us for a free consultation.
3 Beds
3 Baths
2,647 SqFt
SOLD DATE : 06/18/2021
Key Details
Sold Price $290,000
Property Type Single Family Home
Sub Type Single Family Residence
Listing Status Sold
Purchase Type For Sale
Square Footage 2,647 sqft
Price per Sqft $109
Subdivision None
MLS Listing ID 1441393
Sold Date 06/18/21
Style Ranch
Bedrooms 3
Full Baths 3
HOA Y/N no
Annual Tax Amount $861
Lot Size 0.500 Acres
Property Description
Own a piece of Simpsonville history. The front of the home was originally located on Main Street Simpsonville and the columns in the foyer were the porches original columns. This gorgeous 3 bedroom/3 full bath home is located on a half acre lot with NO HOA!!! You will love cooling off on summer nights sitting on the large rocking chair front porch. As you walk through the front door you are greeted by character and charm with hardwood floors in the foyer, living room, dining room, and guest bedroom. The ceilings are a gorgeous wood finish that really give this home extra character. The cozy living room is large enough to share many memories by the gas log fireplace. You will love entertaining in the oversized dining room complete with gas log fireplace. The eat-in kitchen features tile floors and lots of natural light. The large and comforting guest bedroom has it's own bathroom with a full sink and shower, so your guest may never want to leave. The back bedroom could easily be used as an office or a mother in law suite with a full bath right beside it and it's own entrance. Upstairs you will find a large bonus room for all your hobbies and storage! The gorgeous and tranquil master bedroom has a wonderful sitting area right in front of a gas log fireplace. You will love the 3 closets in the master with one of them being a huge walk in closet. The master bath has a relaxing garden tub, stand up shower and double sinks. The best way to end your day is the screened in porch off the master bedroom. Spend nights sipping wine and unwinding from your day or even hiding from the kids for some peace a quiet. Enjoy entertaining on the back deck and the car guru of the family will love the 2 car detached garage. This is a must see, so don't miss out!
Location
State SC
County Greenville
Area 012
Rooms
Basement None
Interior
Interior Features High Ceilings, Ceiling Fan(s), Ceiling Smooth, Tub Garden, Walk-In Closet(s), Laminate Counters, Pantry
Heating Baseboard
Cooling Electric
Flooring Carpet, Ceramic Tile, Wood
Fireplaces Number 3
Fireplaces Type Gas Log, Ventless
Fireplace Yes
Appliance Cooktop, Dishwasher, Self Cleaning Oven, Electric Cooktop, Electric Oven, Electric Water Heater
Laundry 1st Floor, Laundry Room
Exterior
Garage Detached, Paved
Garage Spaces 2.0
Fence Fenced
Community Features None
Utilities Available Cable Available
Roof Type Composition
Garage Yes
Building
Lot Description 1 - 2 Acres, Few Trees
Story 1
Foundation Crawl Space
Sewer Septic Tank
Water Public
Architectural Style Ranch
Schools
Elementary Schools Bells Crossing
Middle Schools Hillcrest
High Schools Mauldin
Others
HOA Fee Include None
Read Less Info
Want to know what your home might be worth? Contact us for a FREE valuation!

Our team is ready to help you sell your home for the highest possible price ASAP
Bought with Century 21 Blackwell & Co. Rea







