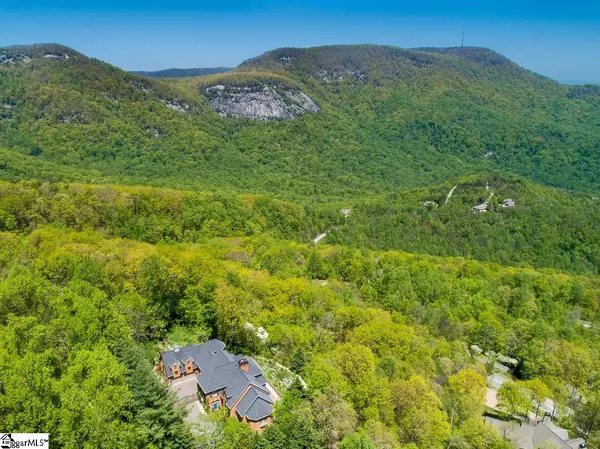$1,375,000
$1,450,000
5.2%For more information regarding the value of a property, please contact us for a free consultation.
4 Beds
6 Baths
5,801 SqFt
SOLD DATE : 07/02/2021
Key Details
Sold Price $1,375,000
Property Type Single Family Home
Sub Type Single Family Residence
Listing Status Sold
Purchase Type For Sale
Square Footage 5,801 sqft
Price per Sqft $237
Subdivision The Cliffs At Glassy
MLS Listing ID 1443220
Sold Date 07/02/21
Style European
Bedrooms 4
Full Baths 4
Half Baths 2
HOA Fees $133/ann
HOA Y/N yes
Year Built 1995
Annual Tax Amount $3,802
Lot Size 2.200 Acres
Property Description
Come home to The Cliffs at Glassy, The Cliffs’ original gated golf and wellness community atop Glassy Mountain in Landrum, SC. Incredible English style home that sits on 2.2 acres at 2,800 feet elevation where spectacular views of Hogback Mountain and distant Piedmont can be seen from nearly every room in the house. Built in 1995 with the architectural design of the Paul Hughes Group and by Cliffs Preferred Builder, Gabriel Builders (two time National Custom Home Builder of the year award winner), the house and gardens take advantage of the mountain scenery while complementing each other uniquely at every turn. The foyer opens into a great room with 20 ft. cathedral ceilings, crown molding and wainscoting with spectacular views through French doors and massive floor to ceiling windows. The kitchen is oversized complete with custom tiled flooring, an oven with gas cooktop, Birchwood cabinetry, granite countertops and a large island. Off of the kitchen is a private screened-in porch with some of the best views the house offers, making it the perfect spot for a morning cup of coffee, newspaper reading or evening cocktails. There is also a first-floor master with a wood burning fireplace, ‘his and hers’ bathrooms and walk-in closets. A formal dining room that can seat twelve people comfortably, a butler’s pantry, breakfast nook, office/library, wine room, powder room, and a laundry room round out the first floor. An inviting terrace, framed by an arbor with climbing vines and tropical baskets, runs the length of the house and also provides a secluded, comfortable seating and dining area. The second floor is perfect for hosting house guests with three bedrooms, a large family/multipurpose room and a powder room with a laundry drop, all connected by a mezzanine that overlooks the great room. An abundance of storage space also exists on this level with access to two attic spaces. Well designed and meticulously maintained, this home is grand while comfortable and secluded featuring incredible outdoor spaces and no other homes in sight. A Club membership at The Cliffs is available with this property giving you access to all seven communities.
Location
State SC
County Greenville
Area 013
Rooms
Basement None
Interior
Interior Features 2 Story Foyer, Bookcases, High Ceilings, Ceiling Fan(s), Ceiling Cathedral/Vaulted, Ceiling Smooth, Tray Ceiling(s), Granite Counters, Open Floorplan, Wet Bar, Pantry, Radon System
Heating Forced Air
Cooling Central Air, Electric
Flooring Carpet, Ceramic Tile, Wood
Fireplaces Number 2
Fireplaces Type Wood Burning
Fireplace Yes
Appliance Trash Compactor, Down Draft, Gas Cooktop, Dishwasher, Disposal, Dryer, Freezer, Microwave, Self Cleaning Oven, Oven, Refrigerator, Washer, Double Oven, Electric Water Heater
Laundry Sink, 1st Floor, Walk-in, Stackable Accommodating, Laundry Room
Exterior
Garage Attached, Parking Pad, Driveway, Garage Door Opener, Courtyard Entry
Garage Spaces 2.0
Community Features Athletic Facilities Field, Clubhouse, Common Areas, Fitness Center, Gated, Golf, Street Lights, Recreational Path, Playground, Pool, Security Guard, Sidewalks, Tennis Court(s), Other, Dog Park, Neighborhood Lake/Pond
Utilities Available Underground Utilities, Cable Available
View Y/N Yes
View Mountain(s)
Roof Type Architectural
Parking Type Attached, Parking Pad, Driveway, Garage Door Opener, Courtyard Entry
Garage Yes
Building
Lot Description 2 - 5 Acres, Mountain, Sloped, Few Trees
Story 2
Foundation Crawl Space
Sewer Septic Tank
Water Public, Blue Ridge Water
Architectural Style European
Schools
Elementary Schools Tigerville
Middle Schools Blue Ridge
High Schools Blue Ridge
Others
HOA Fee Include None
Read Less Info
Want to know what your home might be worth? Contact us for a FREE valuation!

Our team is ready to help you sell your home for the highest possible price ASAP
Bought with Cliffs Realty Sales SC, LLC






