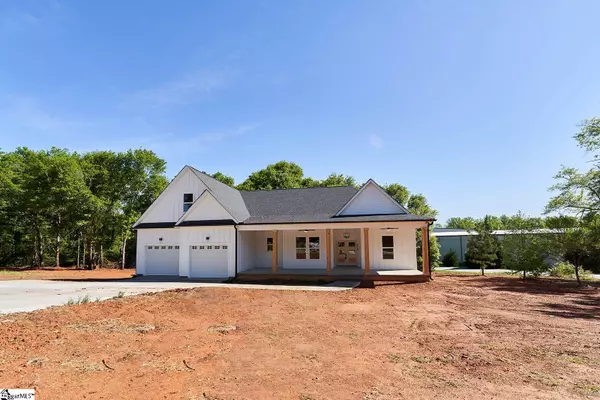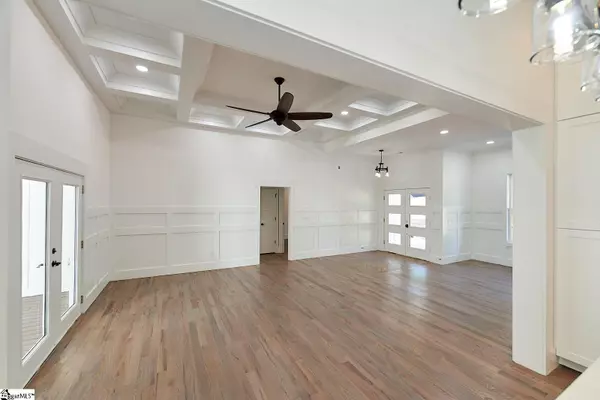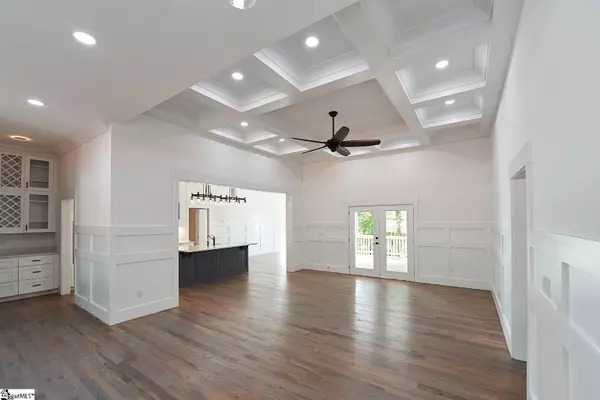$545,000
$545,000
For more information regarding the value of a property, please contact us for a free consultation.
3 Beds
3 Baths
2,863 SqFt
SOLD DATE : 06/04/2021
Key Details
Sold Price $545,000
Property Type Single Family Home
Sub Type Single Family Residence
Listing Status Sold
Purchase Type For Sale
Square Footage 2,863 sqft
Price per Sqft $190
Subdivision None
MLS Listing ID 1442681
Sold Date 06/04/21
Style Craftsman
Bedrooms 3
Full Baths 3
HOA Y/N no
Year Built 2021
Annual Tax Amount $1,128
Lot Size 1.280 Acres
Lot Dimensions 175 x 147 x 297
Property Description
Amazing location and a custom built Craftsman home, with beautiful finishes and exquisite detail throughout. What's not to love? This 3/3 (with bonus) situated on 1.2 acres , is open and inviting. You will marvel at the thoughtfulness of design and elegance, accentuated with red oak hardwoods, 12+ foot coffered ceilings, a huge master bath, a walk in pantry, and large sized bedrooms, to name a few. There are so many focal points in this home, from the engaging large dining room, fan lined covered deck, rocking chair front porch, and a pristine kitchen, with custom built vent hood and quartz countertops. The lighting fixtures are sophisticated and bring an abundance of light to an already sun filled home. It is close to everything, shopping, dining, 385, and 15 minutes from downtown Greenville. The builder left no stone unturned. If square footage is important, please have buyers measure. All information deemed to be reliable and accurate.
Location
State SC
County Greenville
Area 041
Rooms
Basement None
Interior
Interior Features High Ceilings, Ceiling Cathedral/Vaulted, Granite Counters, Open Floorplan, Walk-In Closet(s), Wet Bar, Coffered Ceiling(s), Countertops – Quartz, Pantry
Heating Electric
Cooling Central Air, Electric
Flooring Ceramic Tile, Wood
Fireplaces Type None
Fireplace Yes
Appliance Cooktop, Electric Cooktop, Electric Oven, Microwave, Electric Water Heater
Laundry 1st Floor, Walk-in
Exterior
Garage Attached, Parking Pad, Paved
Garage Spaces 2.0
Community Features None
Utilities Available Underground Utilities, Cable Available
Roof Type Architectural
Garage Yes
Building
Lot Description 1 - 2 Acres, Corner Lot, Few Trees
Story 1
Foundation Crawl Space
Sewer Septic Tank
Water Public
Architectural Style Craftsman
New Construction Yes
Schools
Elementary Schools Robert Cashion
Middle Schools Woodmont
High Schools Woodmont
Others
HOA Fee Include Other/See Remarks
Read Less Info
Want to know what your home might be worth? Contact us for a FREE valuation!

Our team is ready to help you sell your home for the highest possible price ASAP
Bought with McGee & Associates







