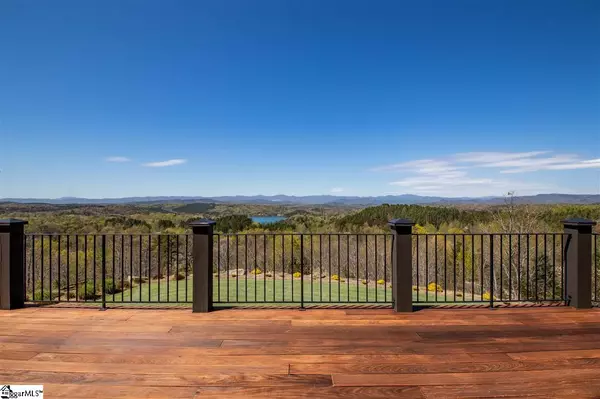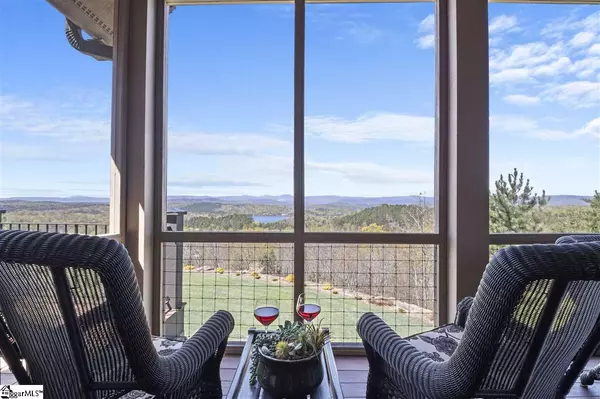$1,900,000
$2,225,685
14.6%For more information regarding the value of a property, please contact us for a free consultation.
6 Beds
7 Baths
7,667 SqFt
SOLD DATE : 08/31/2021
Key Details
Sold Price $1,900,000
Property Type Single Family Home
Sub Type Single Family Residence
Listing Status Sold
Purchase Type For Sale
Square Footage 7,667 sqft
Price per Sqft $247
Subdivision The Reserve At Lake Keowee
MLS Listing ID 1420357
Sold Date 08/31/21
Style Craftsman, European
Bedrooms 6
Full Baths 6
Half Baths 1
HOA Fees $300/ann
HOA Y/N yes
Year Built 2008
Annual Tax Amount $5,987
Lot Size 2.860 Acres
Property Description
The most spectacular views in The Reserve at Lake Keowee! 270 degree views of Lake Keowee & Blue Ridge Mountains, complete with a boat slip at the Reserve at Lake Keowee Marina. 30 min's to Clemson University, 45 min's to GVL's amazing Downtown & world class health care. Open architecture mountain home sits atop level 2.86 acre highly private lot with sunset, mountain & incredible weather system views year round. Designed around the stunning views, EVERY bedroom & living space enjoys THE VIEW. Reserve at Lake Keowee features include Jack Nicklaus Signature Golf Course, Marina (with Concierge Service for boat rentals), Fitness & Tennis Center, Pool Complex, NEW PICKLE BALL COURTS & varied Culinary offerings in a warm, friendly community with year-round outdoor activities. Showings ltd to serious & qualified buyers, 24-hour notice & financial verification.
Location
State SC
County Pickens
Area 065
Rooms
Basement Finished, Full, Walk-Out Access, Interior Entry
Interior
Interior Features 2 Story Foyer, Bookcases, High Ceilings, Ceiling Fan(s), Ceiling Cathedral/Vaulted, Tray Ceiling(s), Central Vacuum, Granite Counters, Open Floorplan, Tub Garden, Walk-In Closet(s), Wet Bar, Second Living Quarters, Coffered Ceiling(s), Pantry
Heating Electric, Forced Air, Multi-Units
Cooling Central Air, Electric, Multi Units
Flooring Carpet, Ceramic Tile, Wood, Stone
Fireplaces Number 3
Fireplaces Type Gas Log, Ventless, Outside
Fireplace Yes
Appliance Down Draft, Gas Cooktop, Dishwasher, Disposal, Free-Standing Gas Range, Self Cleaning Oven, Refrigerator, Electric Oven, Ice Maker, Wine Cooler, Double Oven, Range, Warming Drawer, Microwave, Microwave-Convection, Electric Water Heater, Water Heater, Tankless Water Heater
Laundry Sink, 1st Floor, Walk-in, Electric Dryer Hookup, Laundry Room
Exterior
Exterior Feature Dock, Balcony, Outdoor Fireplace
Garage Attached, Parking Pad, Paved, Garage Door Opener, Workshop in Garage, Yard Door, Courtyard Entry, Key Pad Entry
Garage Spaces 3.0
Community Features Boat Storage, Clubhouse, Common Areas, Fitness Center, Gated, Golf, Street Lights, Recreational Path, Playground, Pool, Security Guard, Sidewalks, Tennis Court(s), Water Access, Dock, Neighborhood Lake/Pond, Vehicle Restrictions
Utilities Available Underground Utilities, Cable Available
Waterfront Description Lake
View Y/N Yes
View Mountain(s), Water
Roof Type Wood
Parking Type Attached, Parking Pad, Paved, Garage Door Opener, Workshop in Garage, Yard Door, Courtyard Entry, Key Pad Entry
Garage Yes
Building
Lot Description 2 - 5 Acres, Cul-De-Sac, Mountain, Few Trees, Sprklr In Grnd-Full Yard, Interior Lot
Story 1
Foundation Basement
Sewer Septic Tank
Water Public
Architectural Style Craftsman, European
Schools
Elementary Schools Hagood
Middle Schools Pickens
High Schools Pickens
Others
HOA Fee Include None
Read Less Info
Want to know what your home might be worth? Contact us for a FREE valuation!

Our team is ready to help you sell your home for the highest possible price ASAP
Bought with Joan Herlong Sotheby's Int







