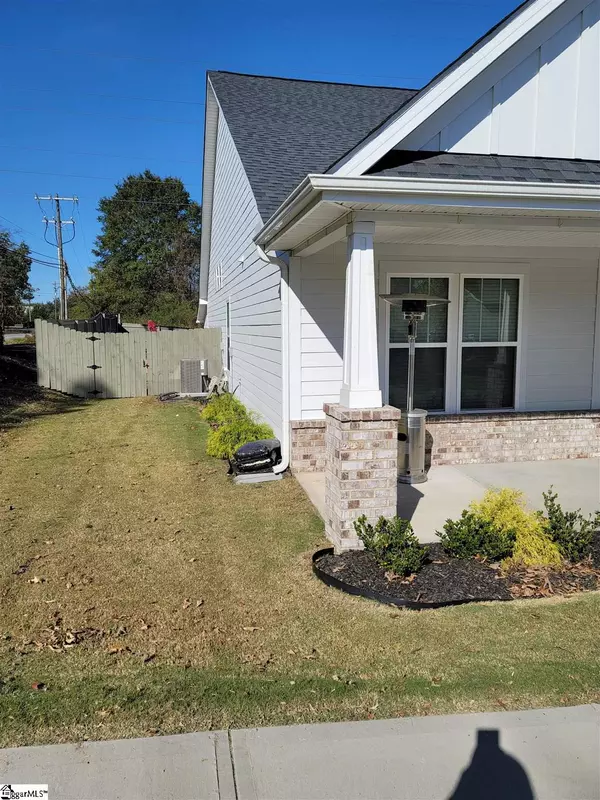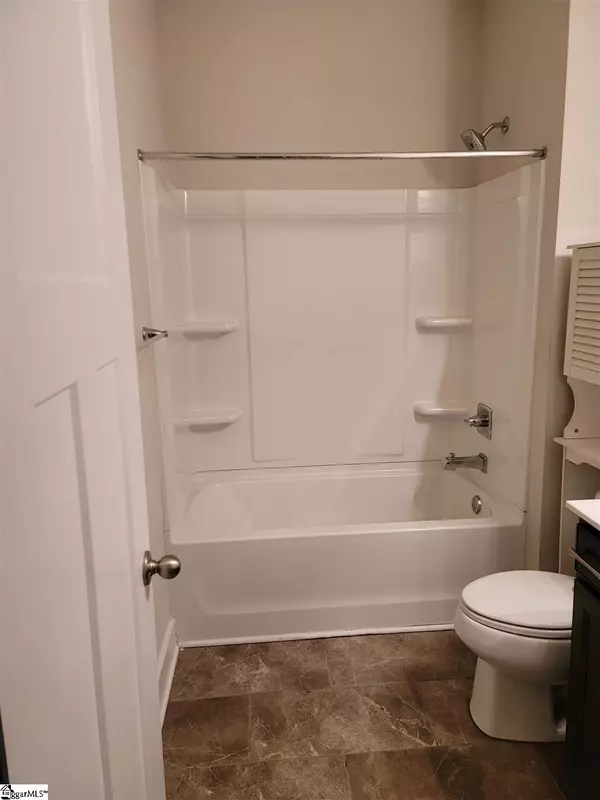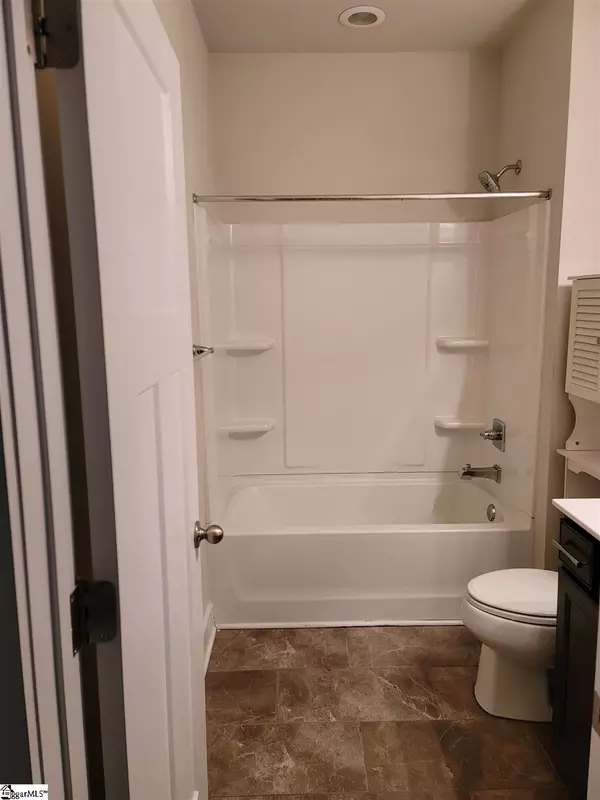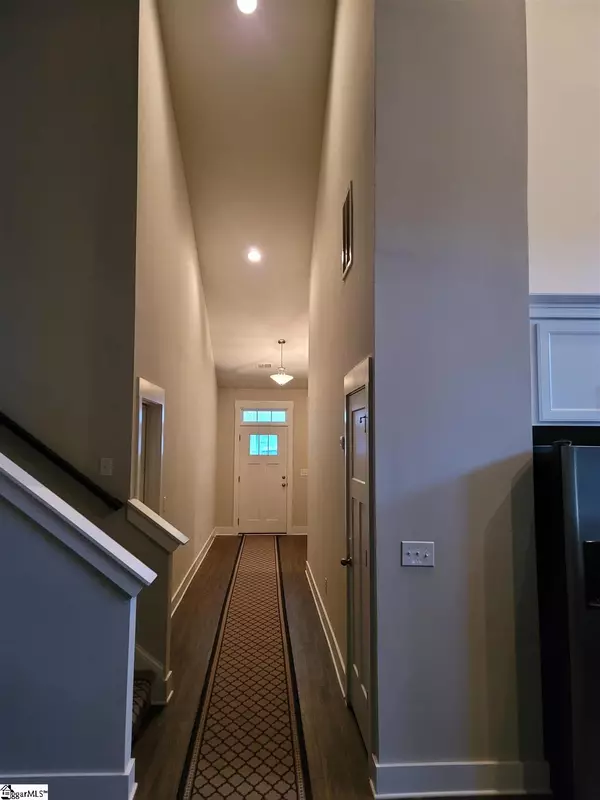$317,000
$320,000
0.9%For more information regarding the value of a property, please contact us for a free consultation.
5 Beds
3 Baths
2,400 SqFt
SOLD DATE : 08/31/2021
Key Details
Sold Price $317,000
Property Type Single Family Home
Sub Type Single Family Residence
Listing Status Sold
Purchase Type For Sale
Square Footage 2,400 sqft
Price per Sqft $132
Subdivision Runion Estates
MLS Listing ID 1443857
Sold Date 08/31/21
Style Craftsman
Bedrooms 5
Full Baths 3
HOA Fees $22/mo
HOA Y/N yes
Annual Tax Amount $1,877
Lot Dimensions 22.2×20.3
Property Description
When you step in the front door of this stunning home, you'll immediately notice the soaring volume ceilings that flow throughout the foyer, kitchen and great family room. The spacious and modern gourmet kitchen features a huge granite island for extra seating or enjoying the open floor plan.The chef will love the double wall ovens, gas cook and granite counter tops. The open family room with fireplace is perfect for entertaining and inviting ambiance. The first floor owner's suite is located in the back of the home, serving as a peaceful oasis with a luxurious owner's bathroom retreat. Two additional bedrooms are placed up front with easy access to a share hall bath. The large extra room off the Dining Room can be your personal Office space or a 6th bedroom. The expanded the living space or 5th bedroom in this home is created by the fabulous bonus room! A 3rd bath and additional bedroom are also located on the upper level. Welcome home!
Location
State SC
County Greenville
Area 021
Rooms
Basement None
Interior
Interior Features High Ceilings, Ceiling Fan(s), Ceiling Smooth, Granite Counters, Open Floorplan, Walk-In Closet(s), Pantry, Radon System
Heating Electric, Forced Air, Multi-Units
Cooling Central Air, Electric, Multi Units, Damper Controlled
Flooring Carpet, Ceramic Tile, Laminate
Fireplaces Number 1
Fireplaces Type Gas Starter
Fireplace Yes
Appliance Dishwasher, Disposal, Free-Standing Gas Range, Microwave, Self Cleaning Oven, Warming Drawer, Gas Water Heater
Laundry 1st Floor, Walk-in, Electric Dryer Hookup, Laundry Room
Exterior
Garage Attached, Paved, Garage Door Opener
Garage Spaces 2.0
Fence Fenced
Community Features Common Areas, Sidewalks
Utilities Available Underground Utilities, Cable Available
Roof Type Architectural
Garage Yes
Building
Lot Description 1/2 Acre or Less, Corner Lot, Sidewalk, Sprklr In Grnd-Full Yard
Story 2
Foundation Slab
Sewer Public Sewer
Water Public
Architectural Style Craftsman
Schools
Elementary Schools Brook Glenn
Middle Schools Northwood
High Schools Eastside
Others
HOA Fee Include None
Read Less Info
Want to know what your home might be worth? Contact us for a FREE valuation!

Our team is ready to help you sell your home for the highest possible price ASAP
Bought with Non MLS







