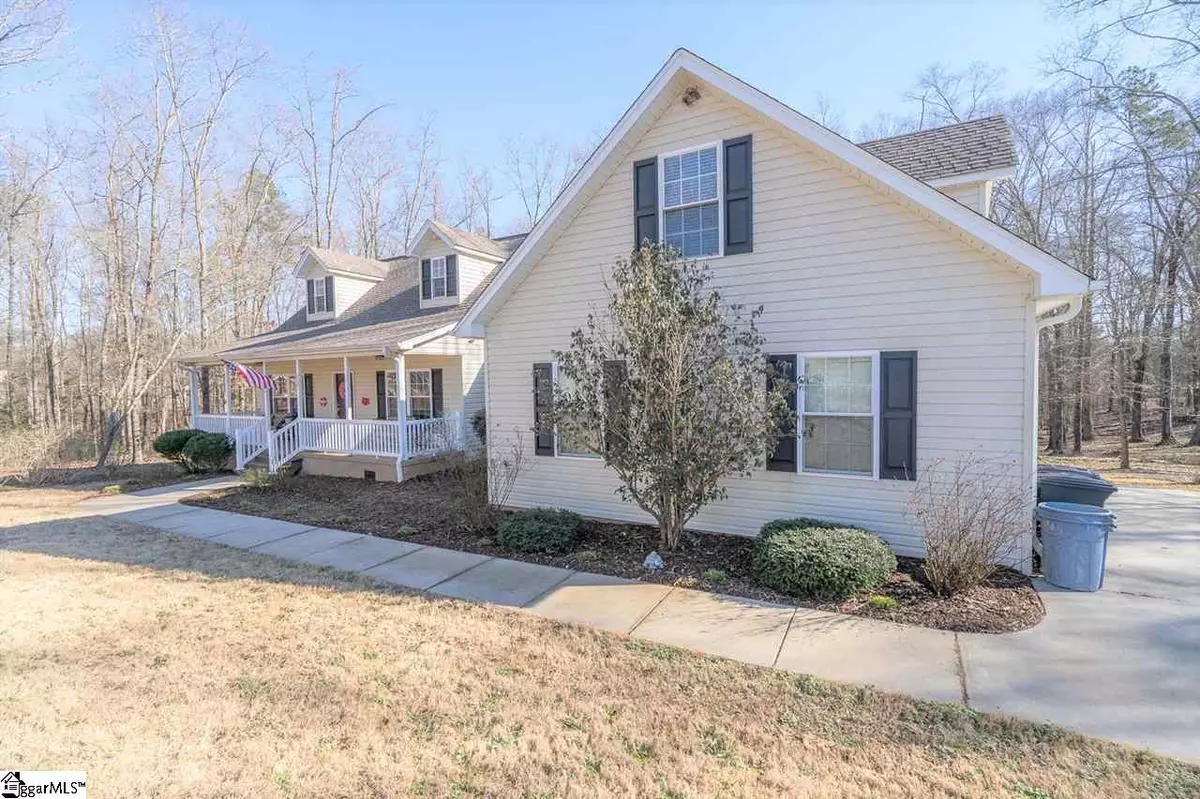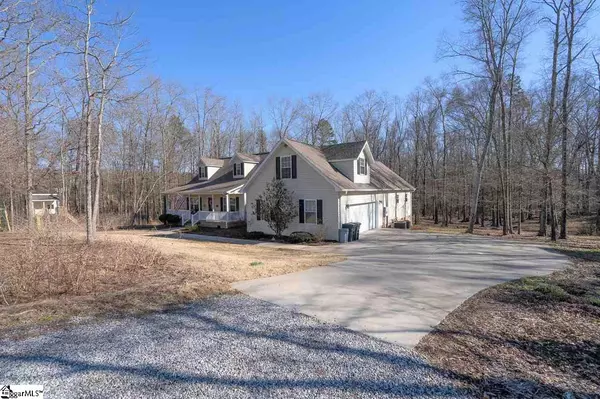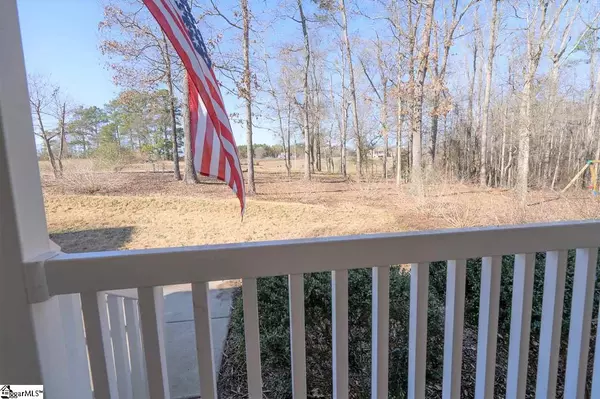$375,000
$375,000
For more information regarding the value of a property, please contact us for a free consultation.
3 Beds
4 Baths
2,693 SqFt
SOLD DATE : 04/09/2021
Key Details
Sold Price $375,000
Property Type Single Family Home
Sub Type Single Family Residence
Listing Status Sold
Purchase Type For Sale
Square Footage 2,693 sqft
Price per Sqft $139
Subdivision None
MLS Listing ID 1437673
Sold Date 04/09/21
Style Craftsman
Bedrooms 3
Full Baths 3
Half Baths 1
HOA Y/N no
Year Built 2013
Annual Tax Amount $1,359
Lot Size 5.000 Acres
Lot Dimensions 451 x 453 x 476 x 487
Property Description
This one story plus bonus, 3 Bedroom and 3 1/2 Bath Craftsman home, with plenty of square footage, sits on 5 acres and is a beautiful home. The porch front has a spacious view and is perfect for an evening of relaxation, and if indoors is your thing, there is an awesome screened porch also. With an open floor plan that boasts wide hallways; a large family room with a built in entertainment center and surround sound; and kitchen with granite countertops and a breakfast nook. There is great lighting with dimmer switches throughout the home. Master bedroom/bathroom is located on the main floor, with multiple walk in closets. Second floor has 900 sq.ft. of unfinished space off of the bedroom for you to make it the room of your own. 2 Car attached garage has door a door opener; side entry; and a workshop. Fully insulated and a wired 220 air compressor. There are also 2 tankless water heaters. Schedule your private showing today!
Location
State SC
County Anderson
Area 052
Rooms
Basement None
Interior
Interior Features Bookcases, High Ceilings, Ceiling Fan(s), Granite Counters, Open Floorplan, Walk-In Closet(s), Split Floor Plan, Pantry
Heating Electric, Forced Air
Cooling Central Air, Electric, Multi Units
Flooring Carpet, Ceramic Tile, Laminate
Fireplaces Type None
Fireplace Yes
Appliance Other, Electric Water Heater, Tankless Water Heater
Laundry 1st Floor, Walk-in, Laundry Room
Exterior
Garage Attached, Paved, Garage Door Opener, Side/Rear Entry, Workshop in Garage
Garage Spaces 2.0
Community Features None
Utilities Available Underground Utilities, Cable Available
Waterfront Description Creek
Roof Type Architectural
Garage Yes
Building
Lot Description 2 - 5 Acres, Pasture, Few Trees, Wooded
Story 1
Foundation Crawl Space
Sewer Septic Tank
Water Public, Hammond Water
Architectural Style Craftsman
Schools
Elementary Schools Cedar Grove
Middle Schools Palmetto
High Schools Palmetto
Others
HOA Fee Include None
Acceptable Financing USDA Loan
Listing Terms USDA Loan
Read Less Info
Want to know what your home might be worth? Contact us for a FREE valuation!

Our team is ready to help you sell your home for the highest possible price ASAP
Bought with Western Upstate KW







