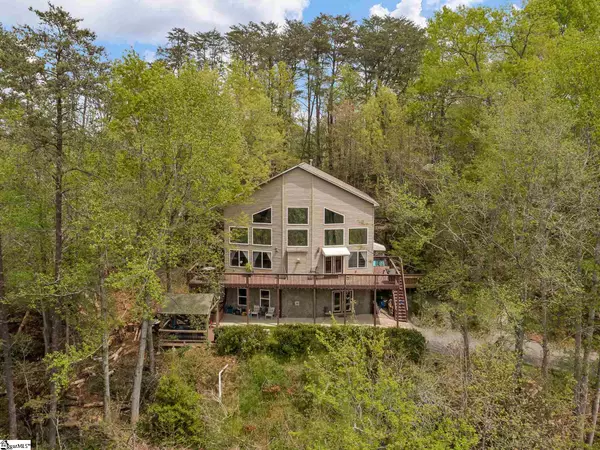$825,000
$875,000
5.7%For more information regarding the value of a property, please contact us for a free consultation.
4 Beds
4 Baths
7,707 SqFt
SOLD DATE : 10/18/2021
Key Details
Sold Price $825,000
Property Type Single Family Home
Sub Type Single Family Residence
Listing Status Sold
Purchase Type For Sale
Square Footage 7,707 sqft
Price per Sqft $107
Subdivision Lake Lanier
MLS Listing ID 1442013
Sold Date 10/18/21
Style Contemporary, Craftsman
Bedrooms 4
Full Baths 4
HOA Y/N no
Year Built 2006
Annual Tax Amount $1,885
Lot Size 1.000 Acres
Property Description
Home with mountain views or home on the lake? Can't decide? You DON'T have to! This spacious home on Lake Lanier has both! As you drive up the driveway you will pass a cute little blue cabin with a red door, don't worry this isn't the main house! All kinds of possibilities for this little studio bungalow complete with a full bath and kitchen! Anticipation increases as you approach the main house. Upon arriving you will find yourself on the basement level which has a covered gazebo, hot tub, pet friendly entrance as well. Take the set of stairs up to the main level deck that wraps around the front of the house! Step inside and feel the stresses of the day fall off! The large two story great room centers around the mountain and lake view! Whether you choose to cozy up to the fireplace or prepare an awesome meal for family and friends, you can enjoy the view. This level also includes two bedrooms with a jack 'n jill bath. Did you see the balcony from the main floor? Well, this gives all new meaning to a suite fit for a king and queen! Don't miss that view from the balcony! This level is strictly the master suite with a tray ceiling and loft area that is currently being used as an office. The second of three fireplaces can be found here along with a private side balcony. Let's go down to where the indoor fun happens, the basement level! Nearly 1800 square feet of space for playing pool, watching the big game or just relaxing from a day on the lake! Complete with its own bar area and cozy fireplace. Take a stroll down to the lake where you will find a great little area for hanging out complete with shed, fire pit and tire swing. Dogs and friends can swim here on the sand bar as well. Call today for more information or your private viewing! Check out www.Lakelaniersc.org to see all this lake has to offer.
Location
State SC
County Greenville
Area 013
Rooms
Basement Finished, Walk-Out Access, Interior Entry
Interior
Interior Features 2 Story Foyer, 2nd Stair Case, High Ceilings, Ceiling Fan(s), Ceiling Cathedral/Vaulted, Ceiling Smooth, Tray Ceiling(s), Countertops-Solid Surface, Open Floorplan, Walk-In Closet(s), Second Living Quarters, Split Floor Plan, Pantry
Heating Electric, Forced Air
Cooling Central Air, Electric, Multi Units
Flooring Carpet, Ceramic Tile, Wood, Concrete
Fireplaces Number 3
Fireplaces Type Gas Log, Masonry
Fireplace Yes
Appliance Down Draft, Gas Cooktop, Dishwasher, Disposal, Oven, Refrigerator, Electric Oven, Ice Maker, Microwave, Electric Water Heater
Laundry In Basement, Walk-in, Gas Dryer Hookup, Electric Dryer Hookup, Laundry Room
Exterior
Exterior Feature Balcony
Garage See Remarks, Paved, Assigned
Community Features Boat Ramp
Utilities Available Underground Utilities, Cable Available
Waterfront Yes
Waterfront Description Lake, Water Access, Waterfront
View Y/N Yes
View Water
Roof Type Architectural
Parking Type See Remarks, Paved, Assigned
Garage No
Building
Lot Description 1 - 2 Acres, Sloped, Few Trees, Interior Lot
Story 2
Foundation Basement
Sewer Septic Tank
Water Well, Well
Architectural Style Contemporary, Craftsman
Schools
Elementary Schools O.P. Earle
Middle Schools Landrum
High Schools Landrum
Others
HOA Fee Include None
Acceptable Financing USDA Loan
Listing Terms USDA Loan
Read Less Info
Want to know what your home might be worth? Contact us for a FREE valuation!

Our team is ready to help you sell your home for the highest possible price ASAP
Bought with Realty One Group Freedom






