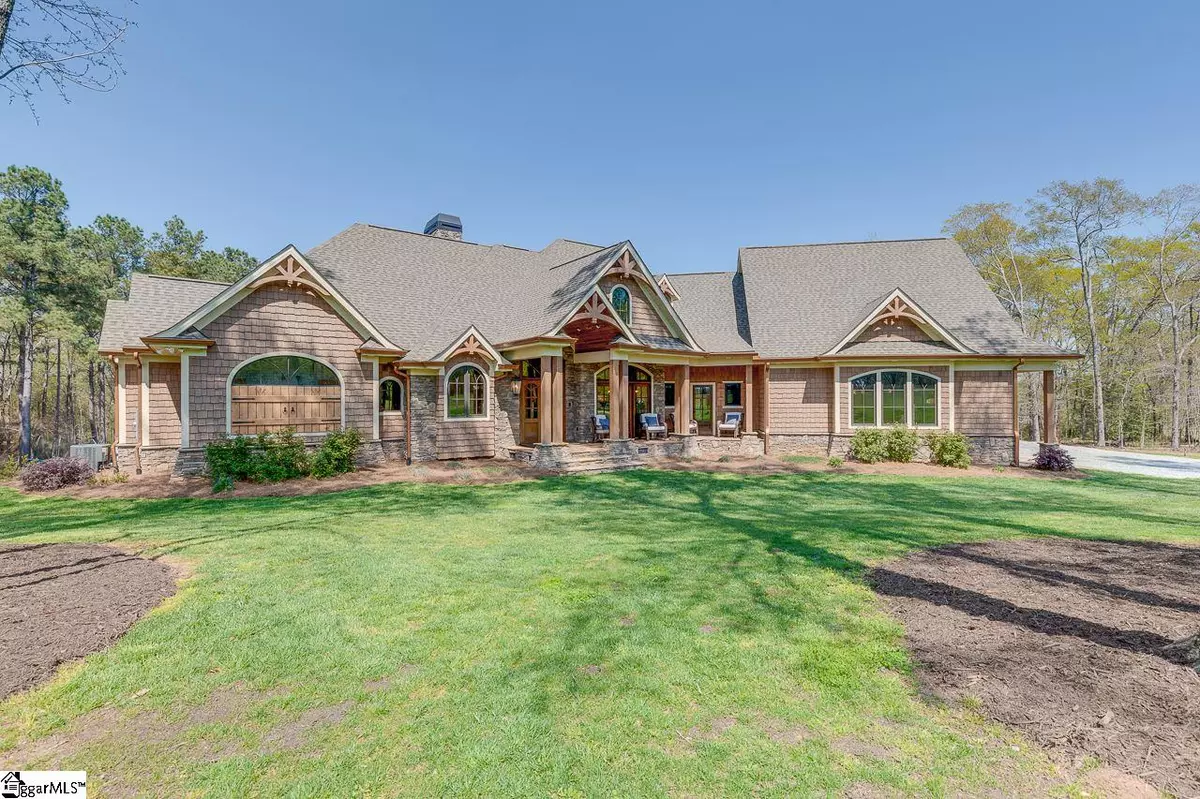$1,183,000
$1,299,900
9.0%For more information regarding the value of a property, please contact us for a free consultation.
4 Beds
5 Baths
7,532 SqFt
SOLD DATE : 09/30/2021
Key Details
Sold Price $1,183,000
Property Type Single Family Home
Sub Type Single Family Residence
Listing Status Sold
Purchase Type For Sale
Square Footage 7,532 sqft
Price per Sqft $157
Subdivision None
MLS Listing ID 1441197
Sold Date 09/30/21
Style Craftsman
Bedrooms 4
Full Baths 3
Half Baths 2
HOA Y/N no
Year Built 2016
Annual Tax Amount $2,151
Lot Size 20.780 Acres
Property Description
Country roads take me HOME! Down roads that cross over meadows and beautiful southern landscapes awaits a very special home never before offered on the market. Nestled back on approximately 20 acres rest one amazing property ready for you to come home to. We have learned in the past year HOME is very important. This home.....will not disappoint. Craftsman style details set the stage and begs you to explore inside. Wide country porch peppered with your outdoor chairs will one day greet your friends and family as they arrive. Coming into Parker Road notice the flooring and the ceilings. So many details and features of exposed beams and wood. There is an office to your left with beautiful ceilings and built-ins. The dining room is to your right. I love the hardwood flooring with multiple widths that have been hand pegged throughout the home. No carpet here inside this home! There is a big family room with a warm fireplace that gives a view of the amazing backyard. Lots of natural lighting pours into this space. The arched ceiling has been so nicely done and adds such details with exposed beams. Coming into the kitchen your new home gives you tons of space for meal prep and entertaining. The breakfast island boasts Carrera white marble that is laser template with full radius. The farmhouse cast iron sink adds a wonderful feel. Custom cabinets provide hidden trash bins, under cabinet paper towel holders, and KitchenAid Stainless appliances. The backsplash is also Carrera marble. Don’t miss the wet bar with its wine cooler and a hammered nickel sink. If you have a professional styled kitchen you need the refrigerator to go with it. The custom built in 64in refrigerator will certainly hold all your meal prep items. The keeping room off the kitchen provides another fireplace and expanded views of the back yard. Access to the screen porch is situated to make grilling simple. An outdoor fireplace dresses the porch well. The deck will allow room for outdoor meals and multiple grilling areas. The backyard is picture framed by mature trees and opportunity to see wildlife at its best. Back inside the master bedroom is located at one end of the home separate from the guest rooms. This provides plenty of privacy. Access to the deck can be from this room as well. I love the huge master bath. The features here are endless. The massive shower gives multiple spacing for showers. The tilework is beautiful. The cast iron soaking tub will provide you a place to relax at the end of a hard day. There are multiple locations of counter space and ease in dressing. The large walk in closet will hold all your seasonal clothing. The guest bedrooms offer large closets and a wonderful guest bath. This bath gives a double antique Kohler Brockway sink. The basket weave marble is beautiful. When touring the home I enjoyed the mud room. There are tons of built-ins, nooks, and hooks to hang backpacks. The brick flooring completed in a herringbone style only adds to the home. I love this laundry room! Boasting slate flooring, restored 1949 cast iron sink, Italian marble backsplash, and butcher block counter dress the space. Doing chores here will be a pleasure. I know I would not mind! Up the steps and on the second level is the same hardwoods with hand pegs. The second level gives a large bonus/rec room, and bedroom with another big closet, and a well designed bathroom. The details are endless as this home has been built beautiful and built WELL. There is a full unfinished basement that has been plumbed for a kitchen and another bathroom. Your 20 acres gives plenty of acreage for play. Bring the 4wheelers, maybe put up a shooting range. Do you like to hunt? Come watch the wildlife play. We have included a complete list of details about 105 Parker Road on our listing. We would love to share this information with you. There are too many details to list. Close proximity to Interstates and hospitals are nearby. Country roads provide a relaxing trip home!
Location
State SC
County Anderson
Area 055
Rooms
Basement Full, Unfinished
Interior
Interior Features Bookcases, High Ceilings, Ceiling Fan(s), Ceiling Cathedral/Vaulted, Ceiling Smooth, Granite Counters, Countertops-Solid Surface, Tub Garden, Wet Bar, Second Living Quarters, Split Floor Plan, Coffered Ceiling(s), Pantry, Pot Filler Faucet
Heating Electric
Cooling Central Air, Multi Units
Flooring Brick, Wood, Stone, Marble
Fireplaces Number 3
Fireplaces Type Wood Burning, Masonry
Fireplace Yes
Appliance Cooktop, Dishwasher, Disposal, Oven, Refrigerator, Electric Oven, Wine Cooler, Double Oven, Warming Drawer, Microwave, Electric Water Heater, Water Heater
Laundry Sink, 1st Floor, Laundry Room
Exterior
Garage Attached, Gravel, Garage Door Opener, Side/Rear Entry, Yard Door, Key Pad Entry
Garage Spaces 4.0
Community Features None
Roof Type Architectural
Parking Type Attached, Gravel, Garage Door Opener, Side/Rear Entry, Yard Door, Key Pad Entry
Garage Yes
Building
Lot Description 10 - 25 Acres
Story 1
Foundation Basement
Sewer Septic Tank
Water Public, Belton-HP Water
Architectural Style Craftsman
Schools
Elementary Schools Honea Path
Middle Schools Honea Path
High Schools Belton Honea Path
Others
HOA Fee Include None
Read Less Info
Want to know what your home might be worth? Contact us for a FREE valuation!

Our team is ready to help you sell your home for the highest possible price ASAP
Bought with First Step Realty, LLC







