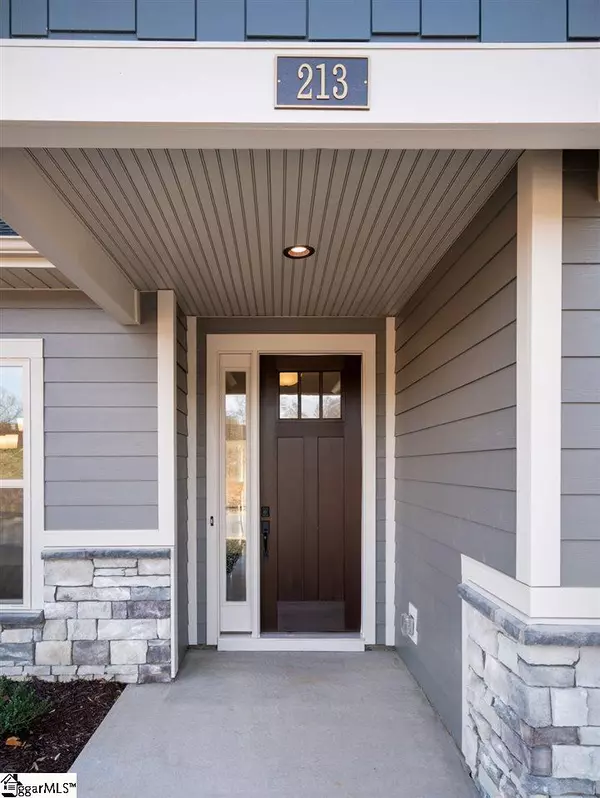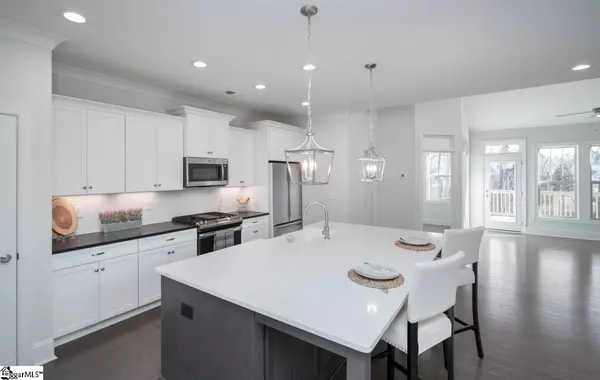$352,500
$352,500
For more information regarding the value of a property, please contact us for a free consultation.
3 Beds
3 Baths
2,658 SqFt
SOLD DATE : 06/19/2020
Key Details
Sold Price $352,500
Property Type Single Family Home
Sub Type Single Family Residence
Listing Status Sold
Purchase Type For Sale
Square Footage 2,658 sqft
Price per Sqft $132
Subdivision The Retreat
MLS Listing ID 1403034
Sold Date 06/19/20
Style Craftsman
Bedrooms 3
Full Baths 2
Half Baths 1
HOA Fees $160/mo
HOA Y/N yes
Year Built 2019
Lot Size 5,501 Sqft
Lot Dimensions 50 x 110
Property Description
This beautiful home with it's 8ft entry door sits on a homesite with a relaxing deck and a mature tree line view. Open and spacious floor plan that features skylights, owner's bedroom on the main level with separate garden tub and a tiled shower, walk-in owner's closet, study on main level, half bath, laundry room on main level, trey ceiling in owner's bedroom, crown moulding in dinning, foyer, hall, and half bath. You will enjoy eating meals with friends and family in our dinning room featuring coffered ceilings. Natural light that flows throughout the home. This beautiful home with it's 8ft entry door sits on a homesite with a relaxing deck and a mature tree line view. Open and spacious floor plan that features skylights, owner's bedroom on the main level with separate garden tub and a tiled shower, walk-in owner's closet, study on main level, half bath, laundry room on main level, trey ceiling in owner's bedroom, crown molding in dinning, foyer, hall, and half bath Second and third bedrooms have great closet space. Energy savings with our radiant barrier roof sheathing, PEX weather resistant plumbing, insulated garage door windows, GAF Timberline HD with advanced membrane cover, blown cellulose in our ceilings, batt in our walls, and ridge venting. The Retreat, with its 44 homesites offers a beautiful walking trail and foot bridge. Community takes care of all landscape maintenance of each home. No lawn equipment needed!So much more to name. Come take a tour today!
Location
State SC
County Greenville
Area 032
Rooms
Basement None
Interior
Interior Features High Ceilings, Ceiling Fan(s), Ceiling Cathedral/Vaulted, Ceiling Smooth, Tray Ceiling(s), Countertops-Solid Surface, Open Floorplan, Tub Garden, Walk-In Closet(s), Countertops-Other, Coffered Ceiling(s), Countertops – Quartz, Pantry
Heating Forced Air, Natural Gas, Damper Controlled
Cooling Central Air, Electric, Damper Controlled
Flooring Carpet, Ceramic Tile, Wood
Fireplaces Number 1
Fireplaces Type Gas Log
Fireplace Yes
Appliance Dishwasher, Disposal, Free-Standing Gas Range, Gas Oven, Microwave, Gas Water Heater
Laundry 1st Floor, Walk-in, Electric Dryer Hookup, Laundry Room
Exterior
Garage Attached, Paved
Garage Spaces 2.0
Community Features Common Areas, Street Lights, Recreational Path, Sidewalks, Other, Lawn Maintenance, Landscape Maintenance
Utilities Available Underground Utilities, Cable Available
Waterfront Description Creek
Roof Type Architectural
Garage Yes
Building
Lot Description 1/2 Acre or Less, Sloped, Wooded, Sprklr In Grnd-Full Yard
Story 1
Foundation Slab
Sewer Public Sewer
Water Public, Greenville Water
Architectural Style Craftsman
New Construction Yes
Schools
Elementary Schools Bethel
Middle Schools Mauldin
High Schools Mauldin
Others
HOA Fee Include None
Read Less Info
Want to know what your home might be worth? Contact us for a FREE valuation!

Our team is ready to help you sell your home for the highest possible price ASAP
Bought with Keller Williams Greenville Cen







