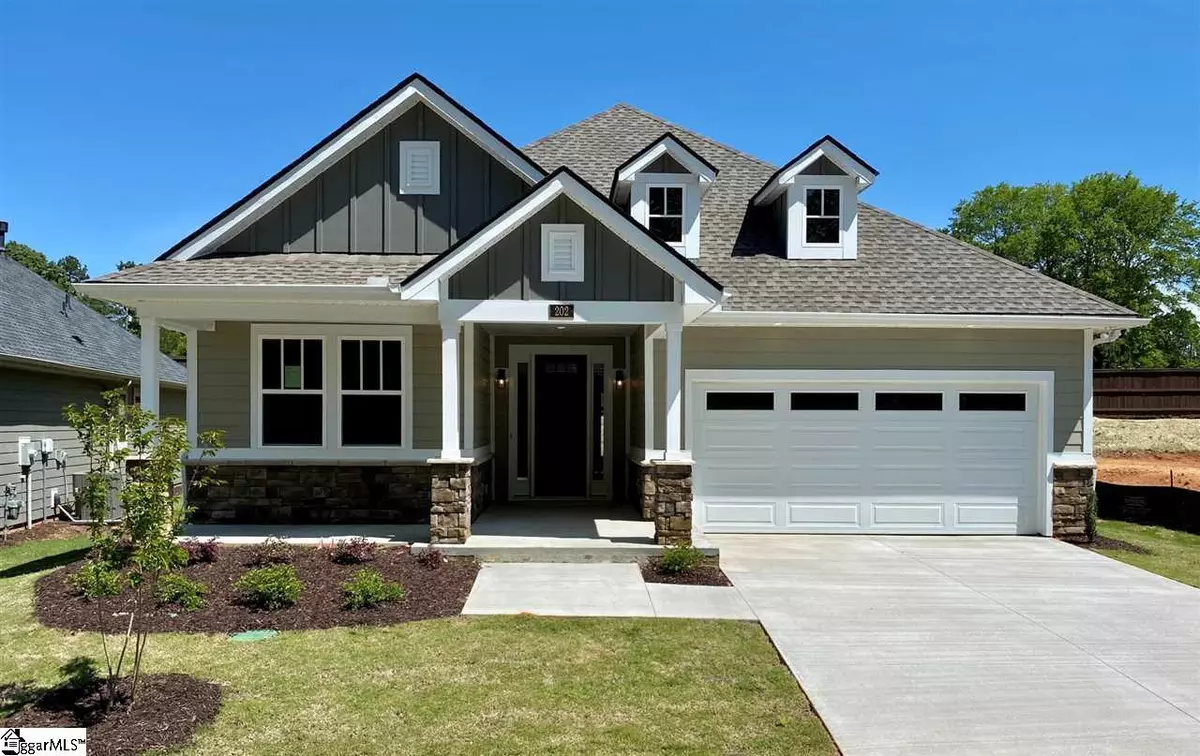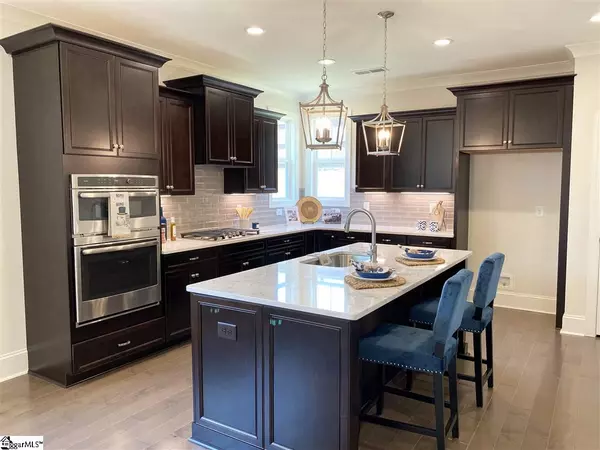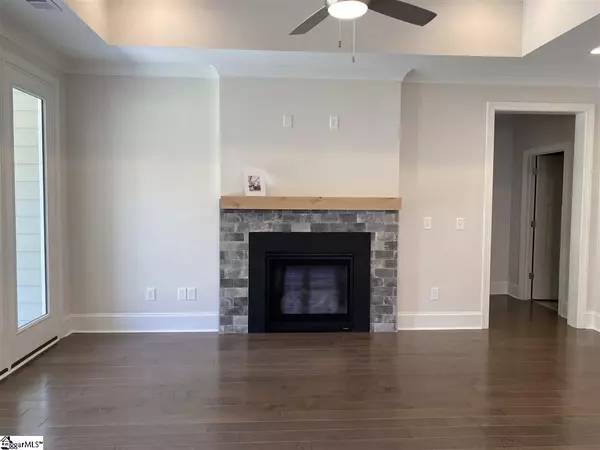$337,000
$334,700
0.7%For more information regarding the value of a property, please contact us for a free consultation.
3 Beds
2 Baths
1,900 SqFt
SOLD DATE : 11/17/2020
Key Details
Sold Price $337,000
Property Type Single Family Home
Sub Type Single Family Residence
Listing Status Sold
Purchase Type For Sale
Square Footage 1,900 sqft
Price per Sqft $177
Subdivision The Retreat
MLS Listing ID 1421941
Sold Date 11/17/20
Style Craftsman
Bedrooms 3
Full Baths 2
HOA Fees $160/mo
HOA Y/N yes
Year Built 2020
Lot Size 5,501 Sqft
Lot Dimensions 50 x 110
Property Description
This Newcastle home, designed for single floor living, sits on a wonderful home site with fantastic curb appeal. The 8-foot stained entry door off of the large front porch leads you into a home with beautiful crown molding and trim detail throughout the main areas, gorgeous hardwood floors and an open floor plan. The kitchen is both functional and stylish with espresso stained maple wood soft-close cabinets and an island featuring brilliant quartz countertops. This home includes a tiled gas fireplace with a stained adler wood mantel. French doors lead you out to a private covered patio with an extra grill pad. The Owner's suite is conveniently located just off the living area and the Owner's bathroom with separate vanity sinks has a large fully tiled walk-in shower plus a corner bench. You will find two generous sized bedrooms on the main floor and full bath along with a linen closet. All bedrooms are featured with Shaw R2X quality carpet. Extra storage in the attic above the garage via pull down stairs. The Retreat, with only 44 homesites, offers a beautiful walking trail and foot bridge. The community takes care of all landscape maintenance of each home. No lawn equipment needed!
Location
State SC
County Greenville
Area 032
Rooms
Basement None
Interior
Interior Features High Ceilings, Ceiling Fan(s), Ceiling Smooth, Tray Ceiling(s), Open Floorplan, Walk-In Closet(s), Countertops-Other, Countertops – Quartz, Pantry
Heating Natural Gas, Damper Controlled
Cooling Central Air, Electric, Damper Controlled
Flooring Carpet, Ceramic Tile, Wood
Fireplaces Number 1
Fireplaces Type Gas Log, Ventless
Fireplace Yes
Appliance Gas Cooktop, Dishwasher, Disposal, Oven, Electric Oven, Microwave, Gas Water Heater
Laundry 1st Floor, Garage/Storage, Electric Dryer Hookup, Laundry Room
Exterior
Garage Attached, Paved
Garage Spaces 2.0
Community Features Common Areas, Street Lights, Recreational Path, Sidewalks, Other, Lawn Maintenance, Landscape Maintenance
Utilities Available Cable Available
Roof Type Architectural
Garage Yes
Building
Lot Description 1/2 Acre or Less, Sidewalk, Sprklr In Grnd-Full Yard
Story 1
Foundation Slab
Sewer Public Sewer
Water Public, Greenville Water System
Architectural Style Craftsman
New Construction Yes
Schools
Elementary Schools Bethel
Middle Schools Mauldin
High Schools Mauldin
Others
HOA Fee Include None
Read Less Info
Want to know what your home might be worth? Contact us for a FREE valuation!

Our team is ready to help you sell your home for the highest possible price ASAP
Bought with RE/MAX Moves Simpsonville







