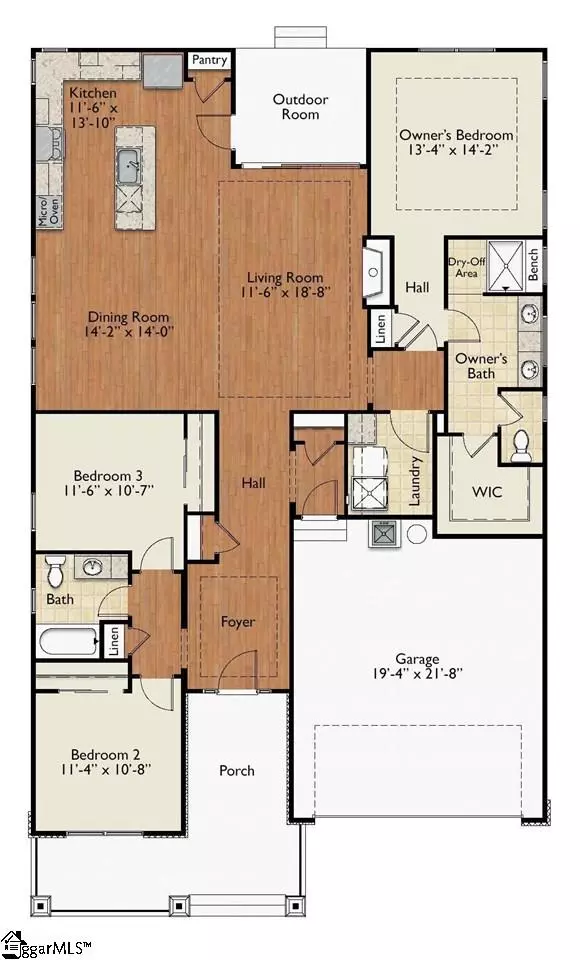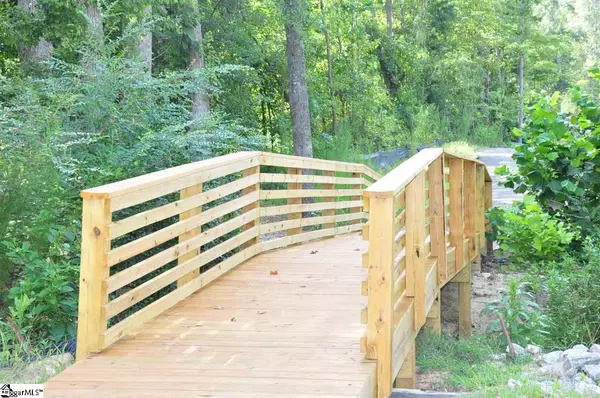$350,000
$363,200
3.6%For more information regarding the value of a property, please contact us for a free consultation.
3 Beds
2 Baths
1,900 SqFt
SOLD DATE : 01/15/2021
Key Details
Sold Price $350,000
Property Type Single Family Home
Sub Type Single Family Residence
Listing Status Sold
Purchase Type For Sale
Square Footage 1,900 sqft
Price per Sqft $184
Subdivision The Retreat
MLS Listing ID 1431602
Sold Date 01/15/21
Style Craftsman
Bedrooms 3
Full Baths 2
HOA Fees $160/mo
HOA Y/N yes
Year Built 2020
Lot Size 5,501 Sqft
Lot Dimensions 50 x 110
Property Description
Light, Bright, and Airy! …. As you enter this lovely home you cannot help but notice the décor inspiration must have been elegant farmhouse. You will enjoy many a morning sipping coffee in this bright kitchen with Craftsman style white wood cabinets, grey and white marble themed quartz countertops, white subway tile, and large working island with single bowl undermount stainless steel sink. But wait there is more! For the cooks in the family, a gourmet kitchen with GE stainless-steel gas cooktop, built-in microwave with electric wall oven, dishwasher, and box hood for excellent ventilation. Spacious and open dining room flows right into the living room complete with crown molding, gas fireplace and large windows lining both rooms bringing just the right amount of light in. This 3 Bedroom, 2 Bath Newcastle has stunning 5” wide rustic hardwood floors throughout main living areas and Shaw carpet in remaining bedrooms. Retreat into your owner’s bedroom with tray ceiling, recessed lights, and ceiling fan. Enjoy the lovely en suite with calming soft stone looking porcelain tile, large walk in shower and double sink vanity. Finally, a lovely wood deck right off your living room that backs up to a natural tree lined outdoor space so you can enjoy a bit of nature at the end of the day.The Retreat, with only 44 homesites, offers a beautiful walking trail and foot bridge. The Community takes care of all landscape maintenance of each home. No lawn equipment needed! Peace of mind with a full warranty! Come take a tour today!
Location
State SC
County Greenville
Area 032
Rooms
Basement None
Interior
Interior Features High Ceilings, Ceiling Fan(s), Ceiling Smooth, Tray Ceiling(s), Countertops-Solid Surface, Walk-In Closet(s), Countertops-Other, Countertops – Quartz, Pantry
Heating Natural Gas, Damper Controlled
Cooling Central Air, Electric, Damper Controlled
Flooring Carpet, Ceramic Tile, Wood
Fireplaces Number 1
Fireplaces Type Gas Log, Ventless
Fireplace Yes
Appliance Gas Cooktop, Dishwasher, Disposal, Self Cleaning Oven, Convection Oven, Oven, Gas Oven, Microwave, Microwave-Convection, Gas Water Heater
Laundry 1st Floor, Garage/Storage, Laundry Room
Exterior
Garage Attached, Paved
Garage Spaces 2.0
Community Features Common Areas, Street Lights, Recreational Path, Sidewalks, Other, Lawn Maintenance, Landscape Maintenance
Utilities Available Underground Utilities, Cable Available
Roof Type Architectural
Garage Yes
Building
Lot Description 1/2 Acre or Less, Sloped, Wooded, Sprklr In Grnd-Full Yard
Story 1
Foundation Slab
Sewer Public Sewer
Water Public, Greenville Water
Architectural Style Craftsman
New Construction Yes
Schools
Elementary Schools Bethel
Middle Schools Mauldin
High Schools Mauldin
Others
HOA Fee Include None
Read Less Info
Want to know what your home might be worth? Contact us for a FREE valuation!

Our team is ready to help you sell your home for the highest possible price ASAP
Bought with Coldwell Banker Caine/Williams





