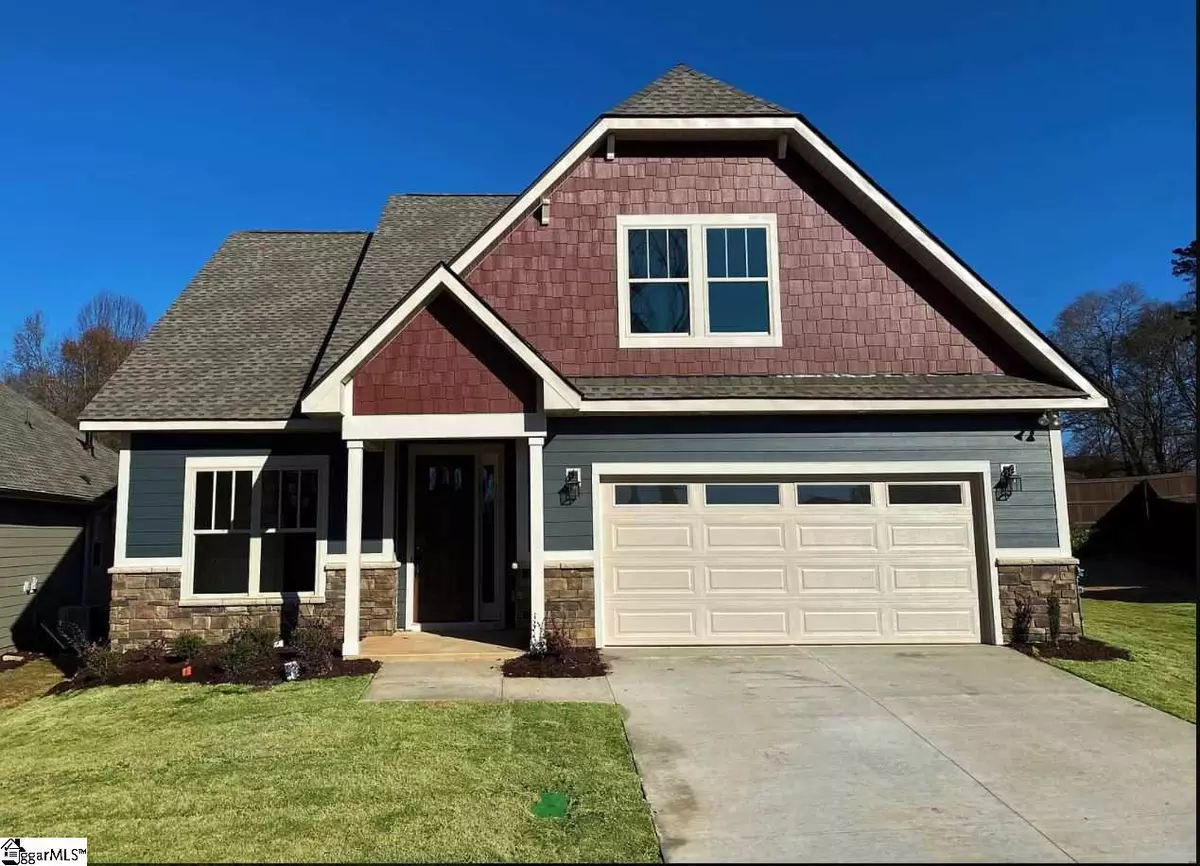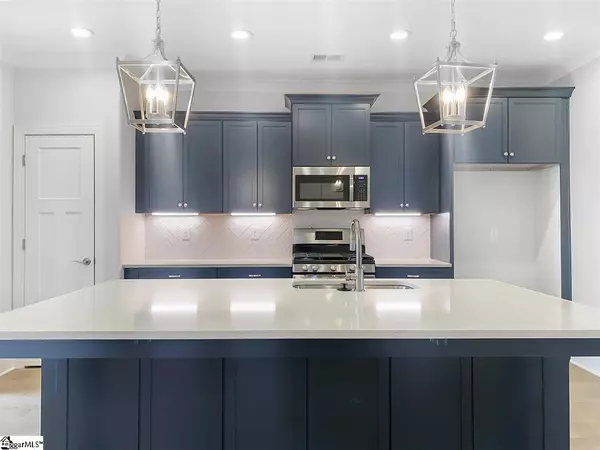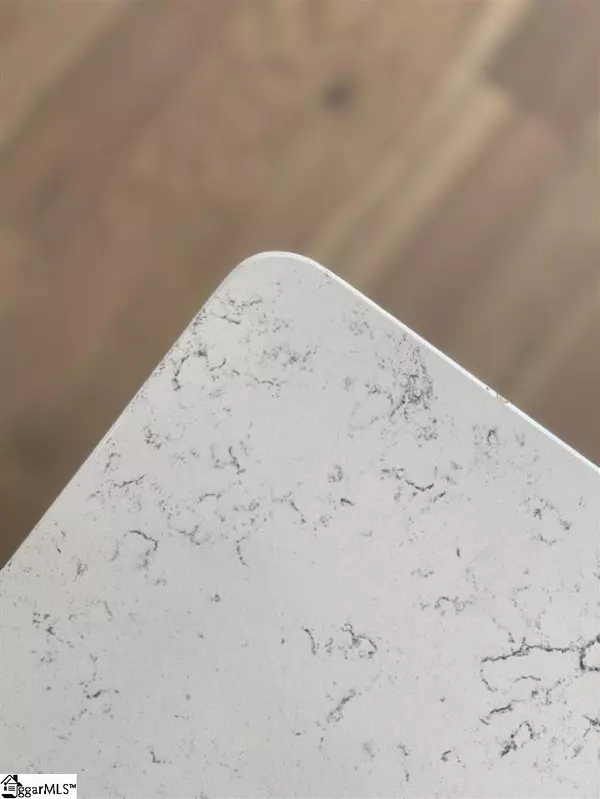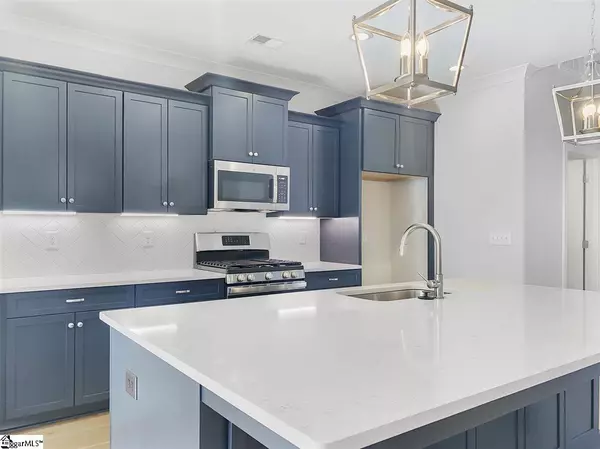$377,395
$377,395
For more information regarding the value of a property, please contact us for a free consultation.
3 Beds
3 Baths
2,650 SqFt
SOLD DATE : 04/13/2021
Key Details
Sold Price $377,395
Property Type Single Family Home
Sub Type Single Family Residence
Listing Status Sold
Purchase Type For Sale
Square Footage 2,650 sqft
Price per Sqft $142
Subdivision The Retreat
MLS Listing ID 1438915
Sold Date 04/13/21
Style Craftsman
Bedrooms 3
Full Baths 2
Half Baths 1
HOA Fees $160/mo
HOA Y/N yes
Year Built 2021
Lot Dimensions 50 x 110 x 100 x 115
Property Description
All new and ready for 2021! Tres Chic!.....If you have always dreamed of having a kitchen with dark blue wood cabinets, stunning fairy white quartz countertops, spacious island that seats 4, GE stainless gas range, microwave, dishwasher and herringbone tiled kitchen backsplash then your dream home has arrived. Custom designed just for you by Cothran Homes. The 3 bedroom, 2 ½ bath Morgan has a spacious open floor plan, with dining room, office, and 2nd floor loft perfect to create a family playroom or sports den. The vaulted ceiling living room includes 2 skylights, a gas fireplace and a row of windows that lets all the natural light stream in. Beautiful 5” wide rustic Apex Oak hardwood floors throughout main living areas with plush Shaw carpet in bedrooms. Owner’s suite with tray ceiling and recessed lights connects to owner’s bath with double sink vanity and white calacatta marble like tiled walk-in shower. And at the end of a hard day retreat on your covered rear porch and enjoy watching your family play on your lush private lawn with one of the largest homesites in the community. The Retreat, with only 44 homesites, offers a beautiful walking trail and foot bridge. The community takes care of all landscape maintenance of each home. No lawn equipment needed!
Location
State SC
County Greenville
Area 032
Rooms
Basement None
Interior
Interior Features High Ceilings, Ceiling Fan(s), Ceiling Cathedral/Vaulted, Ceiling Smooth, Tray Ceiling(s), Granite Counters, Open Floorplan, Walk-In Closet(s), Countertops-Other, Pantry
Heating Natural Gas, Damper Controlled
Cooling Central Air, Damper Controlled
Flooring Carpet, Ceramic Tile, Wood
Fireplaces Number 1
Fireplaces Type Gas Log, Ventless
Fireplace Yes
Appliance Dishwasher, Disposal, Free-Standing Gas Range, Microwave, Gas Water Heater
Laundry 1st Floor, Garage/Storage, Walk-in, Electric Dryer Hookup
Exterior
Garage Attached, Paved
Garage Spaces 2.0
Community Features Street Lights, Recreational Path, Sidewalks, Lawn Maintenance, Landscape Maintenance, Vehicle Restrictions
Utilities Available Cable Available
Roof Type Architectural
Garage Yes
Building
Lot Description 1/2 Acre or Less, Sidewalk, Sprklr In Grnd-Full Yard
Story 1
Foundation Slab
Sewer Public Sewer
Water Public, Greenville Water System
Architectural Style Craftsman
New Construction Yes
Schools
Elementary Schools Bethel
Middle Schools Mauldin
High Schools Mauldin
Others
HOA Fee Include None
Read Less Info
Want to know what your home might be worth? Contact us for a FREE valuation!

Our team is ready to help you sell your home for the highest possible price ASAP
Bought with Keller Williams Realty







