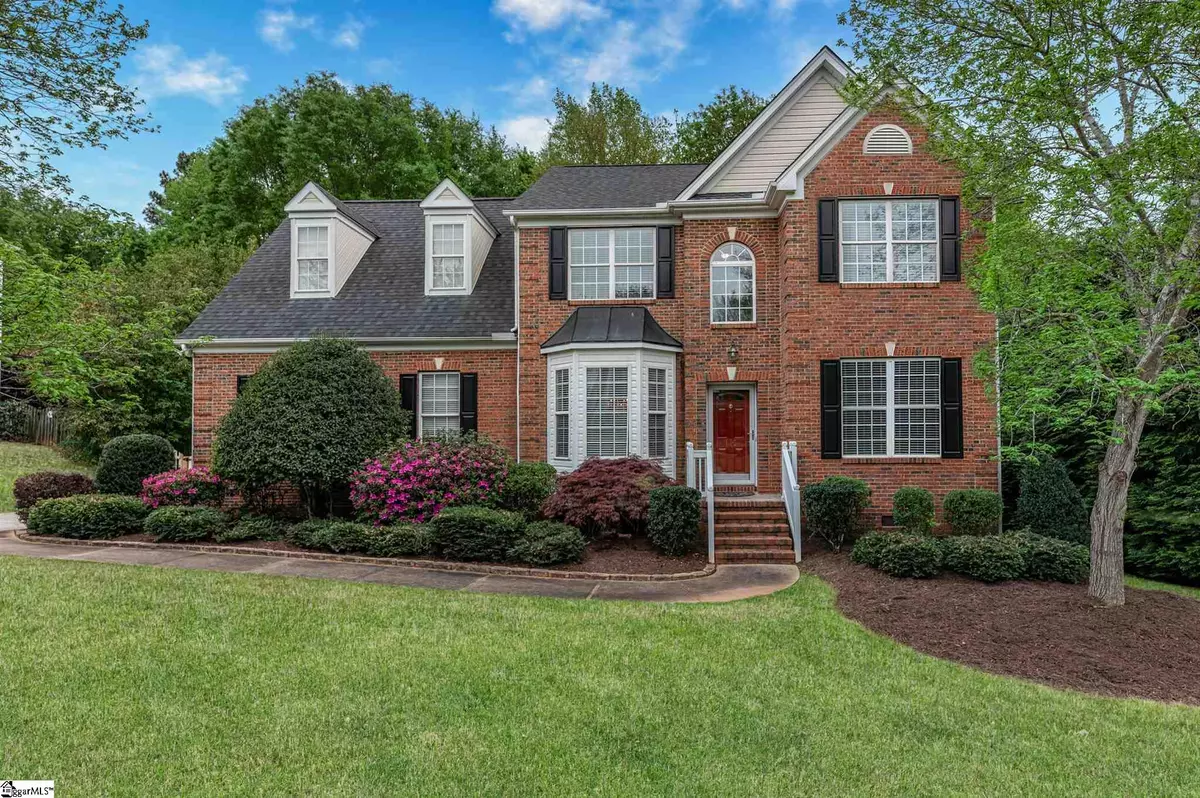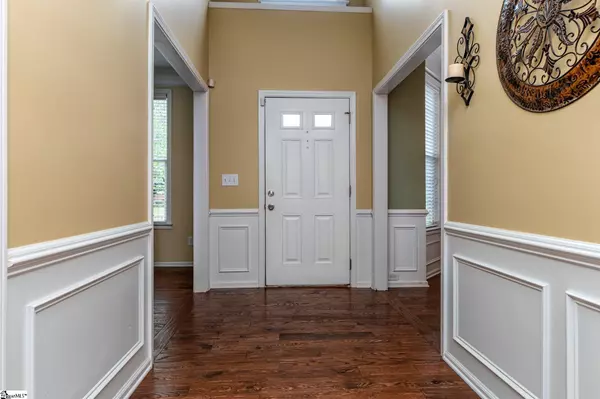$340,000
$315,000
7.9%For more information regarding the value of a property, please contact us for a free consultation.
4 Beds
3 Baths
2,475 SqFt
SOLD DATE : 05/17/2021
Key Details
Sold Price $340,000
Property Type Single Family Home
Sub Type Single Family Residence
Listing Status Sold
Purchase Type For Sale
Square Footage 2,475 sqft
Price per Sqft $137
Subdivision Neely Farm
MLS Listing ID 1441946
Sold Date 05/17/21
Style Traditional
Bedrooms 4
Full Baths 2
Half Baths 1
HOA Fees $31/ann
HOA Y/N yes
Year Built 1999
Annual Tax Amount $1,625
Lot Size 0.300 Acres
Lot Dimensions 76 x 40 x 158 x 65 x 138
Property Description
Your search is over! This charming 4 bed, 2.5 bath home in Neely Farm is ready and waiting. This home features an impressive brick front, extensive landscaping, full yard sprinkler, long driveway and much more. Step inside through the red front door and into the grand 2 story foyer. Gleaming hardwoods navigate you through this open floor plan. To the right an office/study that could be used for just about anything you can imagine, to the left a formal dining room with bay window, chair rails, picture frame molding and elegant trim. On to the kitchen featuring granite countertops, more hard woods, an eat in kitchen and access to the sun room (with AC), walk in laundry room and large 2 car garage. The great room offers a gas log fireplace with ornate mantle. Upstairs you will find 4 generous bedrooms including the master bedroom which provides a separate area that could be a lounge, work out room, baby nook, etc. There are 2 full baths including the large master bathroom complete with vaulted ceiling, stand up shower, soaker tub, his and her sinks, large walk in closet and an additional walk in storage spot/attic space. Outside you have a beautiful fenced back yard with a deck to sit on and look over it. The crawl space has been fully encapsulated and has a dehumidifier installed. Neely Farms offers great amenities such as a pond, a pool, tennis courts, clubhouse and the best neighbors around! Some photos have been virtually staged to show potential. Property is located in a USDA-Eligible area, 100% financing may be available.
Location
State SC
County Greenville
Area 041
Rooms
Basement None
Interior
Interior Features High Ceilings, Ceiling Fan(s), Ceiling Smooth, Tray Ceiling(s), Granite Counters, Open Floorplan, Tub Garden, Walk-In Closet(s)
Heating Forced Air, Natural Gas
Cooling Central Air, Electric
Flooring Carpet, Ceramic Tile, Wood, Vinyl
Fireplaces Number 1
Fireplaces Type Gas Log, Gas Starter
Fireplace Yes
Appliance Dishwasher, Disposal, Microwave, Self Cleaning Oven, Free-Standing Electric Range, Gas Water Heater
Laundry 1st Floor, Walk-in, Laundry Room
Exterior
Parking Features Attached, Paved, Garage Door Opener, Side/Rear Entry
Garage Spaces 2.0
Fence Fenced
Community Features Clubhouse, Common Areas, Street Lights, Playground, Pool, Tennis Court(s)
Utilities Available Underground Utilities, Cable Available
Roof Type Architectural
Garage Yes
Building
Lot Description 1/2 Acre or Less, Few Trees, Sprklr In Grnd-Full Yard
Story 2
Foundation Crawl Space
Sewer Public Sewer
Water Public, Greenville
Architectural Style Traditional
Schools
Elementary Schools Plain
Middle Schools Ralph Chandler
High Schools Woodmont
Others
HOA Fee Include None
Acceptable Financing USDA Loan
Listing Terms USDA Loan
Read Less Info
Want to know what your home might be worth? Contact us for a FREE valuation!

Our team is ready to help you sell your home for the highest possible price ASAP
Bought with Keller Williams DRIVE







