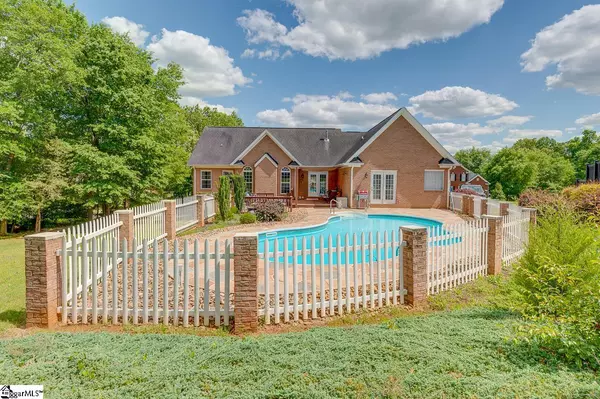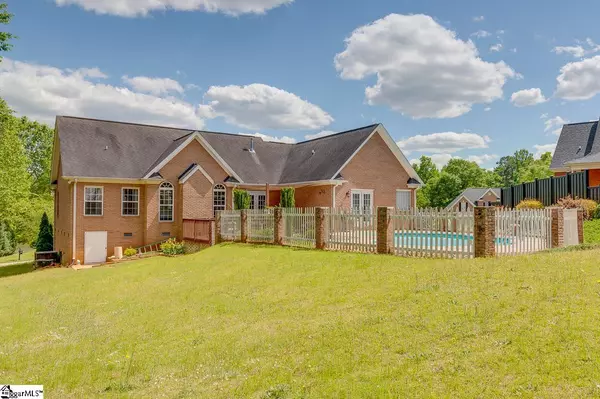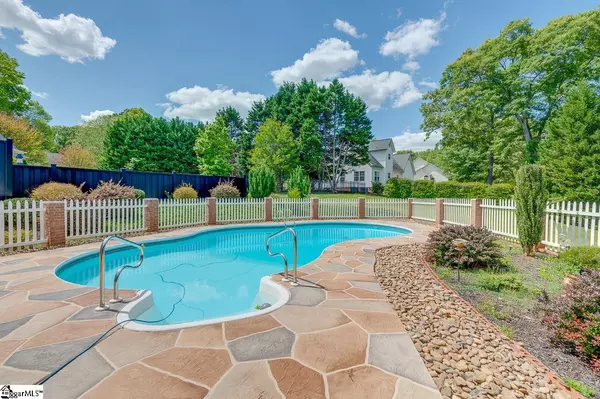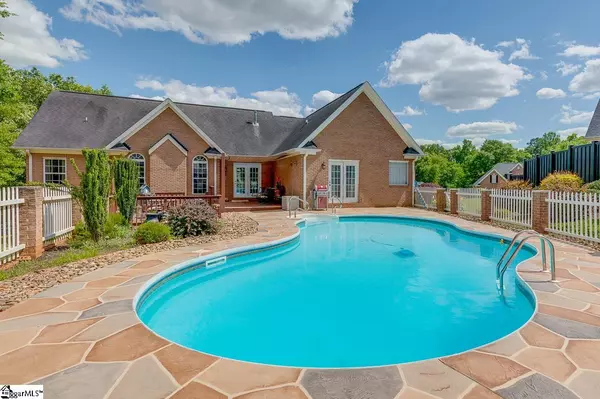$370,000
$330,000
12.1%For more information regarding the value of a property, please contact us for a free consultation.
3 Beds
2 Baths
2,018 SqFt
SOLD DATE : 06/11/2021
Key Details
Sold Price $370,000
Property Type Single Family Home
Sub Type Single Family Residence
Listing Status Sold
Purchase Type For Sale
Square Footage 2,018 sqft
Price per Sqft $183
Subdivision Woodson Lake
MLS Listing ID 1444362
Sold Date 06/11/21
Style Traditional
Bedrooms 3
Full Baths 2
HOA Fees $25/ann
HOA Y/N yes
Year Built 2001
Annual Tax Amount $1,338
Lot Size 0.610 Acres
Property Description
Custom Home. In Ground Pool. Lake Access. Master on Main. 203 Crossbridge Trail checks all the boxes on your list plus a few you didn’t know you had! Located in a quiet neighborhood with large lots, this home offers all the privacy and space you need with all the custom touches you want. The large front porch is floored with porcelain tiles for durability and beauty. As you enter the home you will find a large foyer full of sunlight to welcome family and friends. On each side of the foyer are two closets (one with a passthrough to the Great Room) with space on top of both for your special treasures. To the right of the foyer are two bedrooms with good sized closets that share a hall bath. In the center of the home, you will find the Great Room with vaulted ceiling, gas fireplace, and view of the backyard that opens to the spacious kitchen. The kitchen features a stainless appliance package including a gas cooktop with hood range, wall oven and microwave, granite countertops, and tile backsplash. The island provides enough space to prepare and serve meals or grab a quick bite to eat on your way out to work or school. The dining area offers plenty of space to serve your family and friends a home cooked meal! Off the kitchen is access to the garage for ease of bringing in groceries, bookbags and more! The Master Suite is separated from the other two bedrooms for added privacy. It features a trey ceiling, recessed lighting, deep walk-in closet with built in shelving, and large windows that overlooks the pool. The Master Bath features dual sinks and huge tile surround shower. Upstairs is the large bonus room with access to tons of unfinished storage! Additional main floor features include large windows for sunlight, plenty of storage, and wide planked hardwood floors with porcelain tile inlay. The outdoor living space will be where you spend most of your time. Featuring a large, covered deck, a smaller sun deck, and a gorgeous inground pool with brick coping and stone patio, this backyard offers everything you need for a giant party with friends, or a night at home with the family. There is enough storage and headroom under the home that you could not only store lawn equipment, but add a little workshop! The property continues back past the pool, and down to the creek/ravine. So many places to play and explore! Additionally, you will have access to the Lake that is right across the street! Additional amenities include a playground and park that can be rented out for parties and gatherings. This custom home is calling your name just in time for Summer!
Location
State SC
County Anderson
Area 053
Rooms
Basement None
Interior
Interior Features High Ceilings, Ceiling Fan(s), Ceiling Cathedral/Vaulted, Ceiling Smooth, Tray Ceiling(s), Granite Counters, Open Floorplan, Walk-In Closet(s), Split Floor Plan
Heating Natural Gas
Cooling Central Air, Electric
Flooring Ceramic Tile, Wood
Fireplaces Number 1
Fireplaces Type Gas Log, Ventless
Fireplace Yes
Appliance Gas Cooktop, Dishwasher, Disposal, Self Cleaning Oven, Oven, Microwave, Gas Water Heater
Laundry 1st Floor, Laundry Closet
Exterior
Garage Attached, Parking Pad, Paved, Garage Door Opener, Side/Rear Entry
Garage Spaces 2.0
Fence Fenced
Pool In Ground
Community Features Common Areas, Playground
Utilities Available Cable Available
Waterfront Description Water Access
Roof Type Architectural
Garage Yes
Building
Lot Description 1/2 - Acre, Sloped
Story 1
Foundation Crawl Space
Sewer Septic Tank
Water Public, Powdersville
Architectural Style Traditional
Schools
Elementary Schools Concrete
Middle Schools Powdersville
High Schools Wren
Others
HOA Fee Include None
Read Less Info
Want to know what your home might be worth? Contact us for a FREE valuation!

Our team is ready to help you sell your home for the highest possible price ASAP
Bought with Market Prodigy Real Estate







